2270 Siskin Square Road #91, Duluth, GA 30096
Local realty services provided by:Better Homes and Gardens Real Estate Metro Brokers
2270 Siskin Square Road #91,Duluth, GA 30096
$632,150
- 3 Beds
- 3 Baths
- 2,010 sq. ft.
- Townhouse
- Pending
Listed by: lizz hurkmans, danielle camerata
Office: the providence group realty, llc.
MLS#:7645777
Source:FIRSTMLS
Price summary
- Price:$632,150
- Price per sq. ft.:$314.5
- Monthly HOA dues:$245
About this home
~~~ Season of Savings ~~~ Build your Savings and Unwrap the Joy of a New Home with $30k Promotion which can be applied towards a price reduction, upgraded appliances, closing cost, Rate-Buy down and more- giving you the flexibility to save where it matters most. Ends December 31, 2025. Discover The Stockton by The Providence Group. MOVE-IN-READY. - ONLY 3 STOCKTONS REMAIN! - Where Luxury Meets Livability. Step into the Stockton, a townhome that redefines modern living with its spacious design, upscale finishes, and thoughtful layout. From the moment you enter, you'll feel the difference this is more than just a home, it's a lifestyle upgrade. The heart of the Stockton is its expansive kitchen and family room with quartzite surround gas fireplace, perfect for entertaining or relaxing in style. Featuring warm, clean tones, quartz countertops, a single-bowl stainless steel sink, GE stainless steel appliances, and a designer tile backsplash, this kitchen is both stunning and functional a true chef’s dream. Step outside to your large, covered deck, ideal for hosting gatherings or enjoying quiet mornings with coffee and fresh air. Upstairs, retreat to the luxurious Owner’s Suite, a peaceful haven designed for rest and rejuvenation. Pamper yourself in the tiled walk-in shower or unwind in the separate soaking tub your personal spa experience awaits. Two additional bedrooms, each with walk-in closets, and a shared bath offer comfort and convenience for family or guests. The unfinished terrace level provides endless possibilities create a home gym, media room, office, or guest suite tailored to your lifestyle. But don’t wait, this is the final Stockton building. opportunities like this don’t last long. Make the move to comfort, style, and sophistication. Your dream home is waiting.
With the HOA maintaining the exterior of the building, residents can enjoy easy living without the hassle of yard work or maintenance tasks. Plus, the pool offers a refreshing amenity for relaxation and recreation, perfect for enjoying sunny days.
Located near Downtown Duluth, residents can enjoy all the amenities and attractions the area has to offer, from dining and entertainment to parks and cultural events, making it the perfect place to call home and build lasting memories with family and friends. Virtual tour and photos of a previously built Stockton plan.
At TPG, we value our customer, team member, and vendor team safety. Our communities are active construction zones and may not be safe to visit at certain stages of construction. Due to this, we ask all agents visiting the community with their clients come to the office prior to visiting any listed homes. Please note, during your visit, you will be escorted by a TPG employee and may be required to wear flat, closed toe shoes and a hardhat [The Stockton]
Contact an agent
Home facts
- Year built:2025
- Listing ID #:7645777
- Updated:December 29, 2025 at 06:43 PM
Rooms and interior
- Bedrooms:3
- Total bathrooms:3
- Full bathrooms:2
- Half bathrooms:1
- Living area:2,010 sq. ft.
Heating and cooling
- Cooling:Ceiling Fan(s), Central Air, Heat Pump, Zoned
- Heating:Central, Forced Air, Natural Gas, Zoned
Structure and exterior
- Roof:Composition, Shingle
- Year built:2025
- Building area:2,010 sq. ft.
- Lot area:0.05 Acres
Schools
- High school:Duluth
- Middle school:Duluth
- Elementary school:Harris
Utilities
- Water:Public, Water Available
- Sewer:Public Sewer, Sewer Available
Finances and disclosures
- Price:$632,150
- Price per sq. ft.:$314.5
New listings near 2270 Siskin Square Road #91
- New
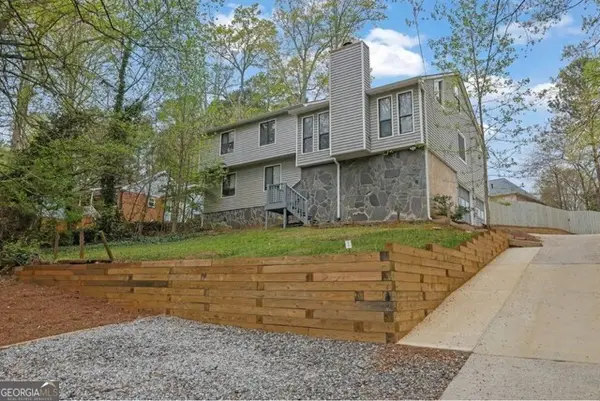 $539,000Active4 beds 3 baths2,890 sq. ft.
$539,000Active4 beds 3 baths2,890 sq. ft.2775 Whippoorwill Circle, Duluth, GA 30097
MLS# 10673487Listed by: Family Value Realty, LLC - New
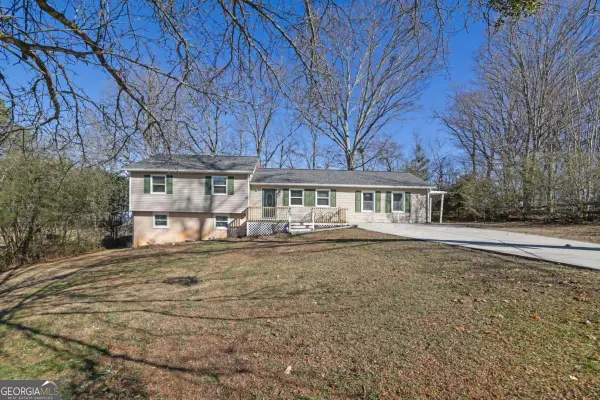 $379,000Active4 beds 2 baths
$379,000Active4 beds 2 baths2244 Post Oak Drive, Duluth, GA 30097
MLS# 10673568Listed by: Real Broker LLC - New
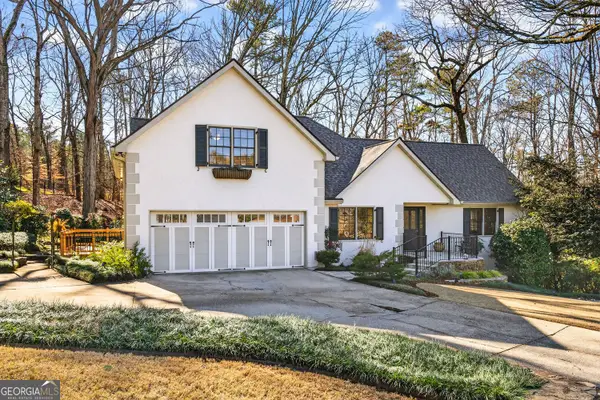 $621,900Active3 beds 3 baths3,722 sq. ft.
$621,900Active3 beds 3 baths3,722 sq. ft.2016 Parsons Ridge Circle, Duluth, GA 30097
MLS# 10673576Listed by: Crye-Leike, Realtors - New
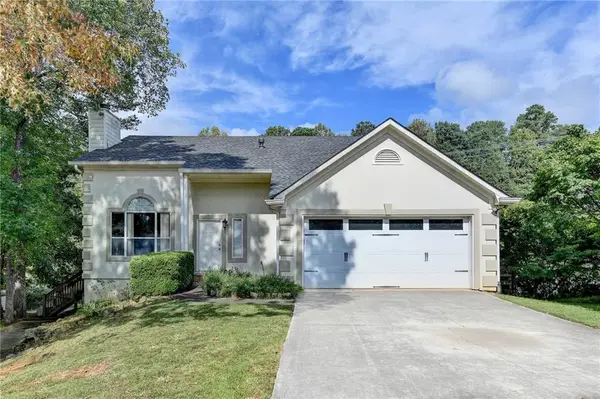 $499,900Active4 beds 4 baths3,351 sq. ft.
$499,900Active4 beds 4 baths3,351 sq. ft.3250 Governors Court, Duluth, GA 30096
MLS# 7704357Listed by: MAX UP REALTY - New
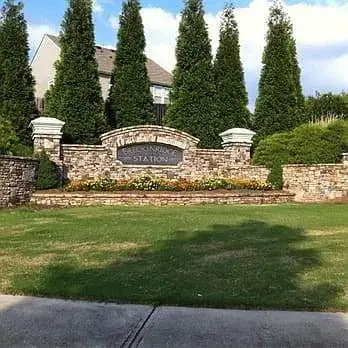 $300,000Active3 beds 3 baths1,696 sq. ft.
$300,000Active3 beds 3 baths1,696 sq. ft.3163 Millington Place, Duluth, GA 30096
MLS# 7704887Listed by: EXP REALTY, LLC. - Open Sat, 12 to 2pmNew
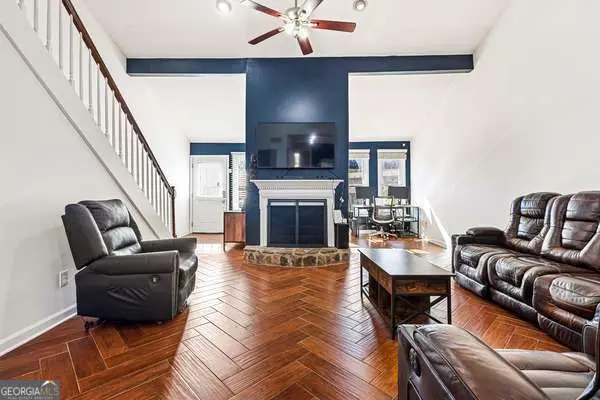 $229,990Active2 beds 2 baths1,500 sq. ft.
$229,990Active2 beds 2 baths1,500 sq. ft.4183 Stillwater Drive, Duluth, GA 30096
MLS# 10672318Listed by: Galyan Group Realty, LLC - New
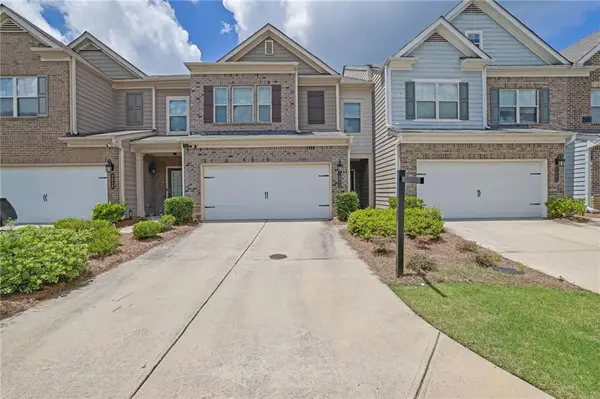 $415,000Active3 beds 3 baths1,896 sq. ft.
$415,000Active3 beds 3 baths1,896 sq. ft.2638 Village Park Bend, Duluth, GA 30096
MLS# 7703768Listed by: CROWNE REALTY GROUP, LLC - Coming Soon
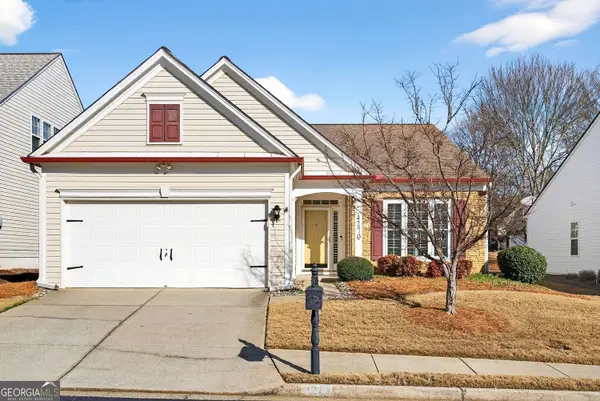 $440,000Coming Soon2 beds 2 baths
$440,000Coming Soon2 beds 2 baths4270 Prince Charles Drive, Duluth, GA 30097
MLS# 10671355Listed by: Duffy Realty - New
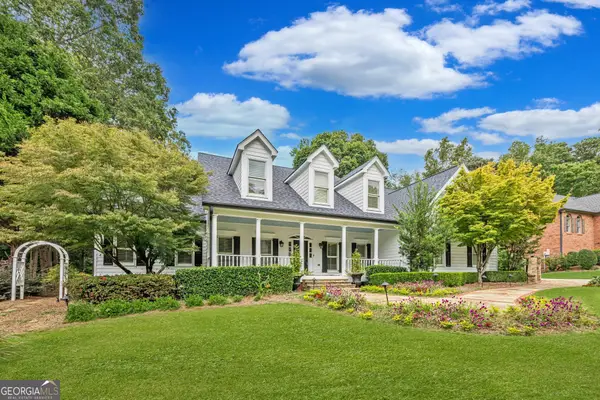 $885,000Active5 beds 5 baths5,502 sq. ft.
$885,000Active5 beds 5 baths5,502 sq. ft.3505 Stately Oaks Lane, Duluth, GA 30097
MLS# 10671059Listed by: RE/MAX Center - New
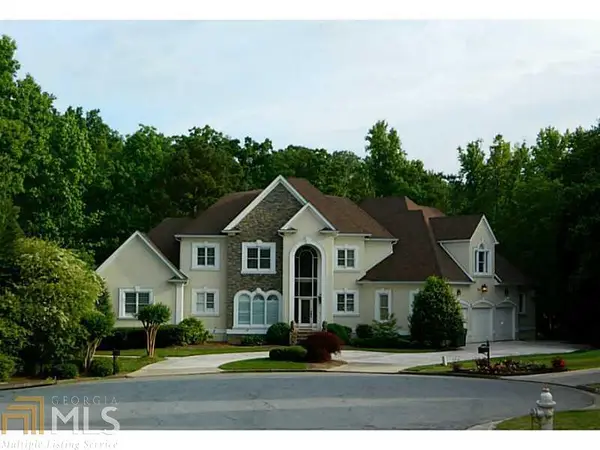 $1,650,000Active5 beds 7 baths7,009 sq. ft.
$1,650,000Active5 beds 7 baths7,009 sq. ft.8250 Royal St Georges Way, Duluth, GA 30097
MLS# 10670597Listed by: SMART DECISION- SHARON DOVER AND ASSOCIATES
