2433 Delbarton Place, Duluth, GA 30097
Local realty services provided by:Better Homes and Gardens Real Estate Metro Brokers
2433 Delbarton Place,Duluth, GA 30097
$2,990,000
- 7 Beds
- 8 Baths
- 10,629 sq. ft.
- Single family
- Pending
Listed by: michael migliore, craig walker404-915-3130
Office: realty gold team
MLS#:7649286
Source:FIRSTMLS
Price summary
- Price:$2,990,000
- Price per sq. ft.:$281.31
About this home
THERE’S EXTRAORDINARY- AND THEN THERE'S BEYOND EXTRAORDINARY… Gracefully concealed behind guard-gates in Atlanta’s premier country club, Sugarloaf Country Club, is the epitome of rarefied elegance and architectural mastery. This updated, landmark golf-front pool estate is one of the most breathtaking homes ever offered in at Sugarloaf- 10,629 sf in total heated space- with INCREDIBLE GOLF VIEWS. Exquisite French countryside manor architecture. Ultra-long private driveway on quite “enclave” street of only six homes… Striking, curved, double-door castle entrance. Hardwood flooring on all (3) levels. Very unique, expansive floor plan with added “salon room” or library- in addition to formal paneled office, grand room, and keeping room… Limestone fireplace. At its heart, the magazine-grade, massive gourmet chef’s kitchen boasting one of the largest islands you will ever find!! 48” Wolf; full-size SubZero; exotic stone surfaces; pot filler; bread warmer; extra-tall custom cabinetry with heavy trim; intricate exposed, reclaimed beams with soaring ceilings; so much more! Main level bar w/ ice maker. (4) beautifully finished BRs up all in hardwood flooring- with a GIANT 5th bonus bedroom with 2nd laundry area. Master-main with fireplace, hardwoods, custom closets, and elegant owner’s bath with triple-size shower… Step out of Keeping Room to party-size outdoor flagstone patio with stone fireplace & entertainment center- views of sparkling salt water heated pool- and PANORAMIC 180 degree breathtaking views of this TPC golf 9th fairway! This fenced backyard is a resort-style oasis. Centralized Control 4 technology. (7) fireplaces. Hi-performance roof 1.5 yrs old; desirable all stone & brick construction. State of the art terrace level featuring the ultimate in entertaining: Billiard pool room; old English pub bar; professional-grade home theatre; bedroom suite; (2) full baths; a second home office; and gym! Spotless in condition- home is also pet free. Very near the award-winning main clubhouse- boasting exquisite chefs & TPC golf pro shop… This high sq footage home masterly blends handcrafted detail with modern sophistication… Offered at a genuinely fair price, Delbarton is more than a home- it’s a masterwork of design, a story of timeless class, and a one-of-a-kind legacy estate for those who live beyond the extraordinary.
Contact an agent
Home facts
- Year built:2006
- Listing ID #:7649286
- Updated:November 07, 2025 at 08:19 AM
Rooms and interior
- Bedrooms:7
- Total bathrooms:8
- Full bathrooms:7
- Half bathrooms:1
- Living area:10,629 sq. ft.
Heating and cooling
- Cooling:Attic Fan, Ceiling Fan(s), Central Air
- Heating:Central, Forced Air, Natural Gas
Structure and exterior
- Roof:Composition
- Year built:2006
- Building area:10,629 sq. ft.
- Lot area:0.79 Acres
Schools
- High school:Peachtree Ridge
- Middle school:Hull
- Elementary school:Mason
Utilities
- Water:Public, Water Available
- Sewer:Public Sewer, Sewer Available
Finances and disclosures
- Price:$2,990,000
- Price per sq. ft.:$281.31
- Tax amount:$28,356 (2024)
New listings near 2433 Delbarton Place
- New
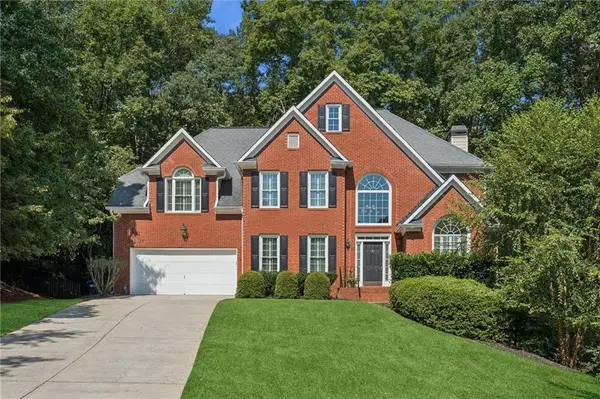 $678,000Active5 beds 4 baths4,895 sq. ft.
$678,000Active5 beds 4 baths4,895 sq. ft.1850 Noblin Ridge Way, Duluth, GA 30097
MLS# 7677422Listed by: KELLER WILLIAMS REALTY ATLANTA PARTNERS - New
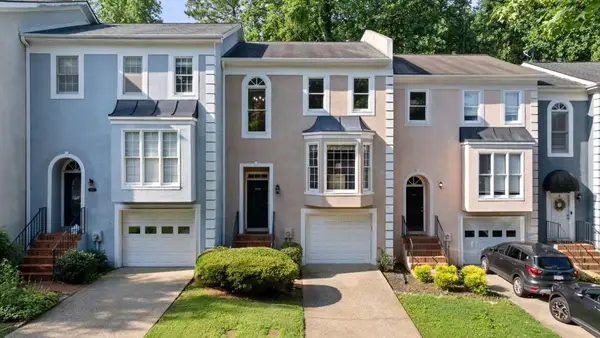 $354,999Active3 beds 4 baths2,306 sq. ft.
$354,999Active3 beds 4 baths2,306 sq. ft.3929 Meeting Street, Duluth, GA 30096
MLS# 7677703Listed by: ANSLEY REAL ESTATE | CHRISTIE'S INTERNATIONAL REAL ESTATE - Coming Soon
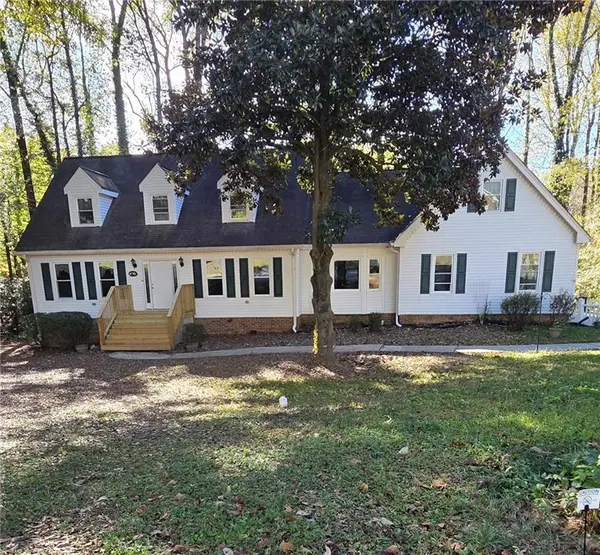 $550,000Coming Soon4 beds 4 baths
$550,000Coming Soon4 beds 4 baths4786 Masters Court, Duluth, GA 30096
MLS# 7677119Listed by: KELLER WILLIAMS REALTY ATL PARTNERS - Coming Soon
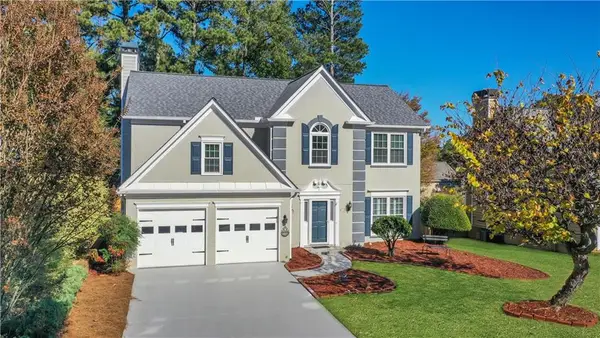 $519,000Coming Soon4 beds 3 baths
$519,000Coming Soon4 beds 3 baths3625 River Summit Trail, Duluth, GA 30097
MLS# 7676615Listed by: KELLER WILLIAMS BUCKHEAD - New
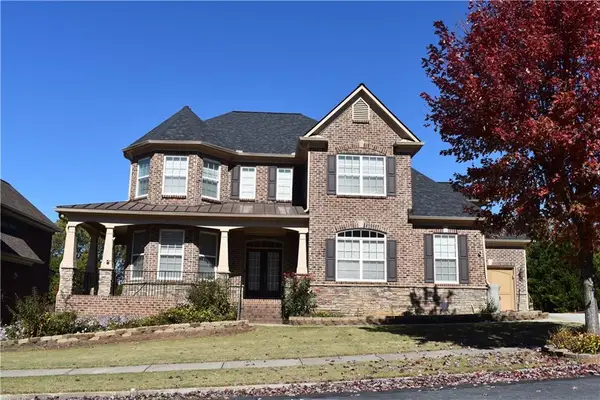 $910,000Active5 beds 5 baths4,855 sq. ft.
$910,000Active5 beds 5 baths4,855 sq. ft.2437 Staunton Drive, Duluth, GA 30097
MLS# 7676663Listed by: CHAPMAN HALL PROFESSIONALS - New
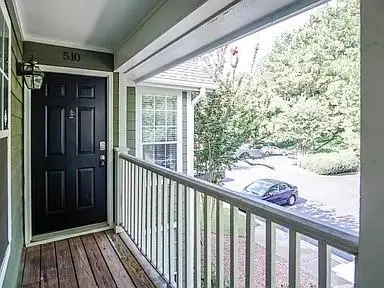 $247,800Active2 beds 2 baths1,342 sq. ft.
$247,800Active2 beds 2 baths1,342 sq. ft.510 Berkeley Woods Drive, Duluth, GA 30096
MLS# 7676505Listed by: HOMESMART - New
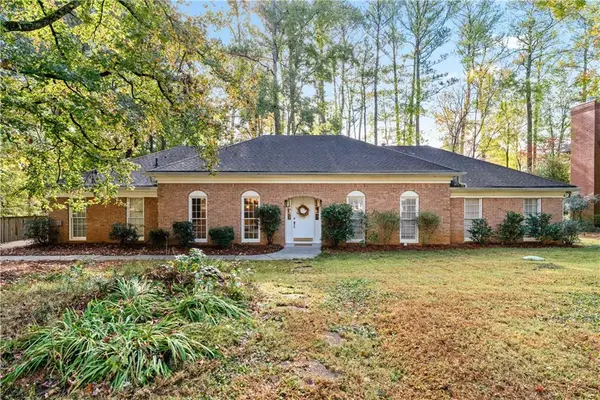 $469,000Active3 beds 2 baths2,040 sq. ft.
$469,000Active3 beds 2 baths2,040 sq. ft.2746 Saxon Drive, Duluth, GA 30096
MLS# 7675753Listed by: KELLY O'KELLEY RE CONSULTANTS - New
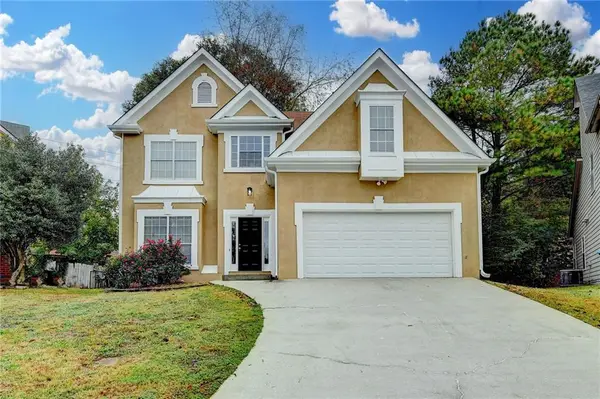 $429,500Active4 beds 3 baths2,265 sq. ft.
$429,500Active4 beds 3 baths2,265 sq. ft.2377 Fawn Hollow Court, Duluth, GA 30096
MLS# 7676111Listed by: VIRTUAL PROPERTIES REALTY.COM - New
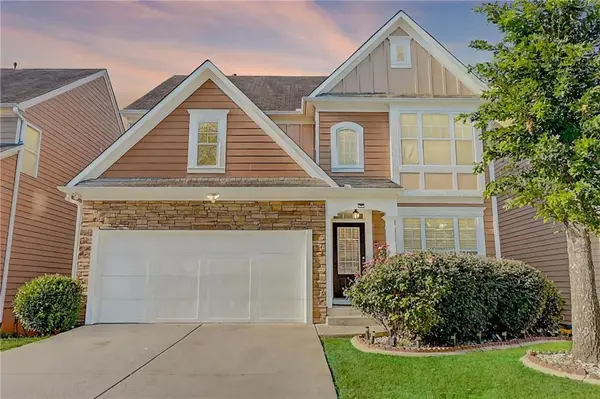 $589,000Active5 beds 4 baths3,486 sq. ft.
$589,000Active5 beds 4 baths3,486 sq. ft.2578 Worrall Hill Way, Duluth, GA 30096
MLS# 7675971Listed by: RIGHT PATH REALTY - New
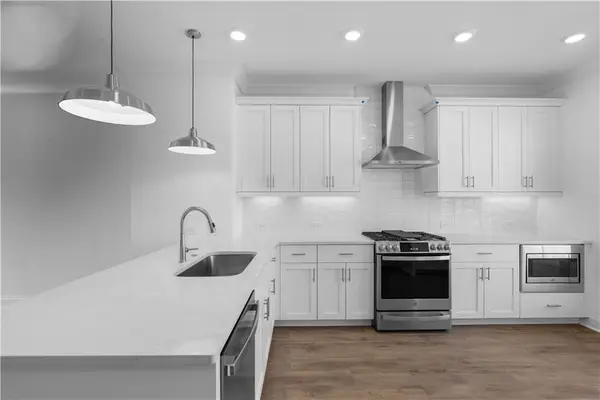 $543,650Active3 beds 4 baths2,096 sq. ft.
$543,650Active3 beds 4 baths2,096 sq. ft.2772 Evanshire Avenue #106, Duluth, GA 30096
MLS# 7675544Listed by: THE PROVIDENCE GROUP REALTY, LLC.
