3264 Lockett Trace, Duluth, GA 30097
Local realty services provided by:Better Homes and Gardens Real Estate Metro Brokers
3264 Lockett Trace,Duluth, GA 30097
$2,475,000
- 6 Beds
- 9 Baths
- 9,191 sq. ft.
- Single family
- Pending
Listed by: elizabeth shore
Office: benamy brothers realty, llc.
MLS#:7626207
Source:FIRSTMLS
Price summary
- Price:$2,475,000
- Price per sq. ft.:$269.29
- Monthly HOA dues:$245.58
About this home
Welcome to one of the most spectacular custom estates offered in the prestigious, guard-gated Sugarloaf Country Club—a true crown jewel nestled on a quiet cul-de-sac and perched above the 6th fairway of the Greg Norman-designed TPC Golf Course. This extraordinary home combines elegance, comfort, and privacy on a flat, 1-acre zoysia lot, offering panoramic views and a backyard that is perfectly manicured.
Inside, soaring ceilings, natural stone and beautiful wood floors with custom millwork create an immediate sense of sophistication. The grand two-story foyer welcomes you into a bright and expansive layout with walls of windows capturing endless golf course views. The formal living and dining rooms are perfect for entertaining, while the cozy family room and executive office offer warm and refined spaces for everyday living.
At the heart of the home is a luxuriously appointed chef’s kitchen, complete with Sub-Zero and Wolf appliances, custom cabinetry, a 6-burner Viking stove, large island, and a walk-in pantry—all flowing seamlessly into the breakfast area and vaulted-ceiling family room with elegant built-ins.
The owner's suite is a retreat unto itself, featuring a private sitting area, spa-like bath with oversized shower and soaking tub, dual vanities, and a massive custom walk-in closet. Upstairs, you'll find spacious secondary bedrooms, each with ensuite baths and generous closet space. Dual staircases enhance the home’s graceful flow and functionality.
The fully finished daylight terrace level is designed for luxury living and entertaining—complete with a private guest suite, gym, and an entertainment room with game and pool table areas.
Additional features include a new roof (August 2023), a spacious 3-car garage with custom storage, plantation shutters throughout, and an abundance of custom built-ins and storage throughout the home. An expansive open-air deck provides the perfect setting for relaxing or entertaining while overlooking the golf course.
Residents of Sugarloaf Country Club enjoy access to optional TPC Sugarloaf membership, featuring a 27-hole PGA golf course, a 60,000 square foot clubhouse, tennis and pickleball courts, a state-of-the-art fitness and swim complex, and year-round social events.
Contact an agent
Home facts
- Year built:2002
- Listing ID #:7626207
- Updated:November 12, 2025 at 08:31 AM
Rooms and interior
- Bedrooms:6
- Total bathrooms:9
- Full bathrooms:6
- Half bathrooms:3
- Living area:9,191 sq. ft.
Heating and cooling
- Cooling:Central Air
- Heating:Natural Gas, Zoned
Structure and exterior
- Roof:Composition
- Year built:2002
- Building area:9,191 sq. ft.
- Lot area:0.95 Acres
Schools
- High school:Peachtree Ridge
- Middle school:Hull
- Elementary school:Mason
Utilities
- Water:Public, Water Available
- Sewer:Public Sewer, Sewer Available
Finances and disclosures
- Price:$2,475,000
- Price per sq. ft.:$269.29
- Tax amount:$21,843 (2024)
New listings near 3264 Lockett Trace
- New
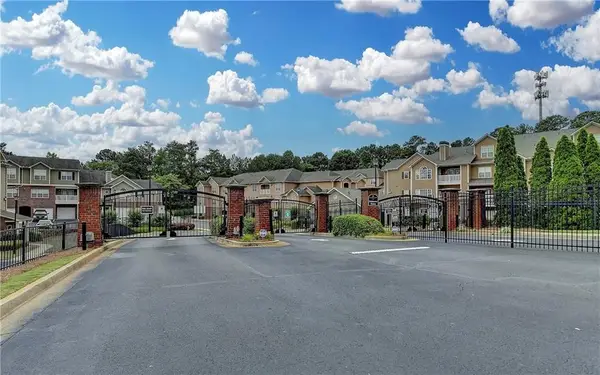 $250,000Active2 beds 2 baths
$250,000Active2 beds 2 baths3500 Sweetwater Road #424, Duluth, GA 30096
MLS# 7679936Listed by: GREAT ATLANTA REALTY, INC. - New
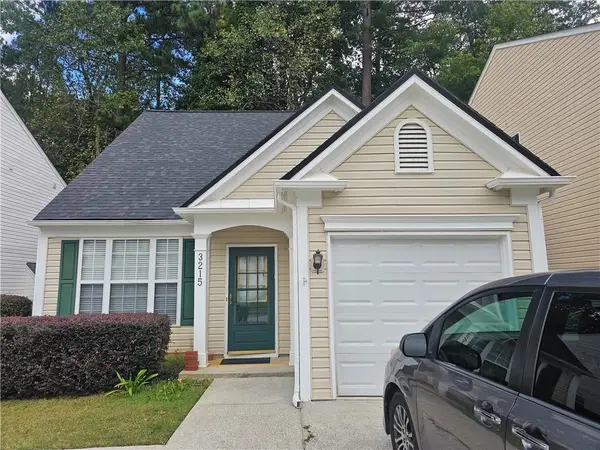 $390,000Active3 beds 3 baths1,388 sq. ft.
$390,000Active3 beds 3 baths1,388 sq. ft.3215 Oxwell Drive, Duluth, GA 30096
MLS# 7679463Listed by: WEALTHPOINT REALTY, LLC. - New
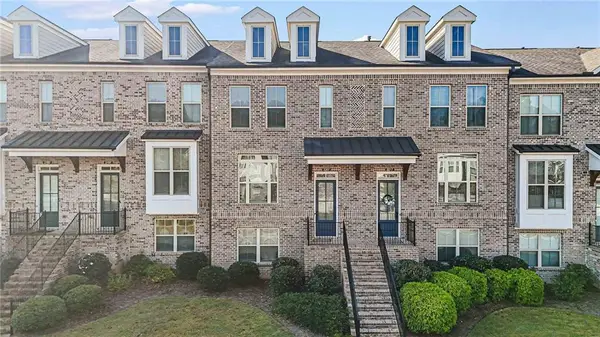 $530,000Active3 beds 4 baths2,200 sq. ft.
$530,000Active3 beds 4 baths2,200 sq. ft.2207 Parkside Glen View, Duluth, GA 30097
MLS# 7679367Listed by: EXP REALTY, LLC. - Coming Soon
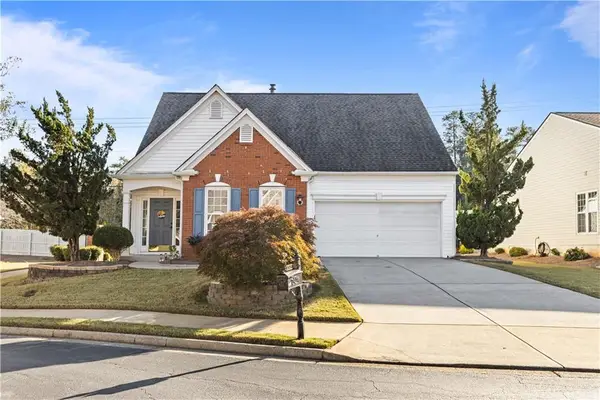 $510,000Coming Soon3 beds 3 baths
$510,000Coming Soon3 beds 3 baths4245 Prince Charles Drive, Duluth, GA 30097
MLS# 7670976Listed by: SIMPLY HOMES ATL, LLC - New
 $298,000Active2 beds 3 baths1,280 sq. ft.
$298,000Active2 beds 3 baths1,280 sq. ft.4160 Darby Way, Duluth, GA 30096
MLS# 10640811Listed by: Best Source Realty, LLC - New
 $499,900Active3 beds 3 baths2,340 sq. ft.
$499,900Active3 beds 3 baths2,340 sq. ft.5063 Micaela Way, Duluth, GA 30096
MLS# 7678989Listed by: VIRTUAL PROPERTIES REALTY.NET, LLC. - New
 $387,000Active3 beds 3 baths2,031 sq. ft.
$387,000Active3 beds 3 baths2,031 sq. ft.3475 Leaf Land Court, Duluth, GA 30097
MLS# 7677804Listed by: CHOICE REALTY - New
 $498,000Active3 beds 4 baths2,104 sq. ft.
$498,000Active3 beds 4 baths2,104 sq. ft.3987 Knox Park Ovlk, Duluth, GA 30097
MLS# 7678595Listed by: KELLER WILLIAMS REALTY ATL PARTNERS - New
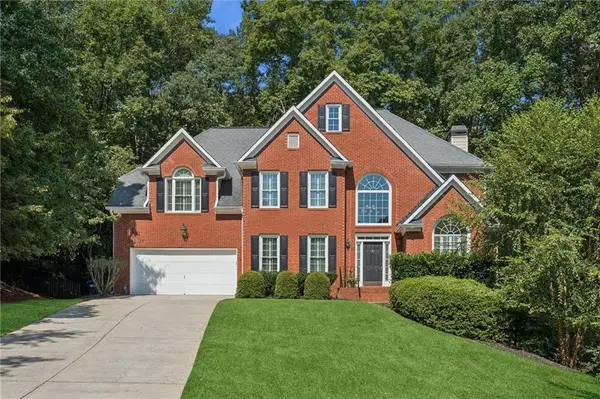 $678,000Active5 beds 4 baths4,895 sq. ft.
$678,000Active5 beds 4 baths4,895 sq. ft.1850 Noblin Ridge Way, Duluth, GA 30097
MLS# 7677422Listed by: KELLER WILLIAMS REALTY ATLANTA PARTNERS - New
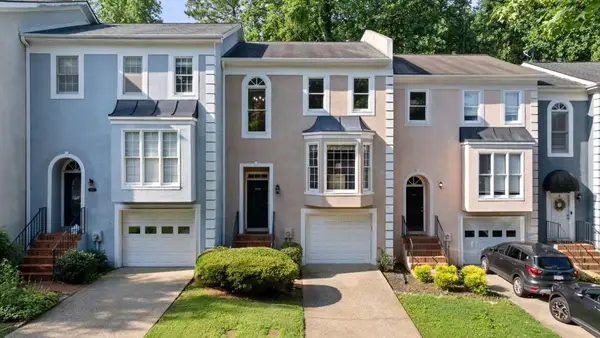 $354,999Active3 beds 4 baths2,306 sq. ft.
$354,999Active3 beds 4 baths2,306 sq. ft.3929 Meeting Street, Duluth, GA 30096
MLS# 7677703Listed by: ANSLEY REAL ESTATE | CHRISTIE'S INTERNATIONAL REAL ESTATE
