412 Colonsay Court, Duluth, GA 30097
Local realty services provided by:Better Homes and Gardens Real Estate Metro Brokers
412 Colonsay Court,Duluth, GA 30097
$1,290,000
- 6 Beds
- 6 Baths
- 6,600 sq. ft.
- Single family
- Active
Listed by: julin gu
Office: best realty specialists, inc.
MLS#:7310822
Source:FIRSTMLS
Price summary
- Price:$1,290,000
- Price per sq. ft.:$195.45
- Monthly HOA dues:$201.67
About this home
Located in the heart of the prestige private St Ives Country Club of Johns Creek. 24-Hour Security Gated Community (Front and Back Gates). This Hard-coated Stucco Home has been Beautifully Updated with 3 Car Garage on Side, Quiet Level Cul-de-sac. Huge Backyard ready for Pool, Play space, Parties, etc.
Full Window Wall with Walking Door to Double Trek Deck, Screen Porch and View of Golf Course (View of St Ives Country Club #12 Fairway)! 6 Bedrooms/5.5 Baths, Guest Bedroom with Full Bath and Office on Main, Hugh Master Bedroom with Sitting Room/Bath/Oversized His-Her Closets, 2 Large Second Bedrooms with Baths and Laundry Upstairs.
Full Finished basement with Billiard Area, Granite Bar, 2 Bedrooms with Full Baths. Listing Price Including all Furnitures. St Ives Country Club: 18 Hole Golf Course, Swimming Pool, Tennis: Ten Hard Courts, Six Clay Courts, and Four Pickleball Courts with Lighting for Night-time Play.
Contact an agent
Home facts
- Year built:1991
- Listing ID #:7310822
- Updated:February 08, 2024 at 03:37 AM
Rooms and interior
- Bedrooms:6
- Total bathrooms:6
- Full bathrooms:5
- Half bathrooms:1
- Living area:6,600 sq. ft.
Heating and cooling
- Cooling:Ceiling Fan(s), Central Air, Zoned
- Heating:Natural Gas, Zoned
Structure and exterior
- Roof:Composition, Ridge Vents
- Year built:1991
- Building area:6,600 sq. ft.
- Lot area:0.42 Acres
Schools
- High school:Johns Creek
- Middle school:Autrey Mill
- Elementary school:Wilson Creek
Utilities
- Water:Private
- Sewer:Public Sewer
Finances and disclosures
- Price:$1,290,000
- Price per sq. ft.:$195.45
- Tax amount:$11,573 (2023)
New listings near 412 Colonsay Court
- New
 $489,900Active3 beds 3 baths2,340 sq. ft.
$489,900Active3 beds 3 baths2,340 sq. ft.5063 Micaela Way, Duluth, GA 30096
MLS# 10689559Listed by: Virtual Properties Realty.Net - Coming SoonOpen Sun, 2 to 4pm
 $520,000Coming Soon3 beds 3 baths
$520,000Coming Soon3 beds 3 baths3880 Gallant Fox Court, Duluth, GA 30096
MLS# 10689371Listed by: Keller Williams Chattahoochee - New
 $485,000Active4 beds 4 baths2,542 sq. ft.
$485,000Active4 beds 4 baths2,542 sq. ft.3515 Senna Road, Duluth, GA 30096
MLS# 7713522Listed by: KELLER WILLIAMS REALTY WEST ATLANTA - New
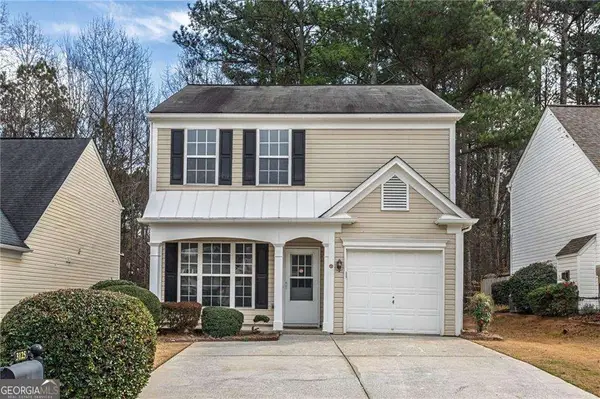 $390,000Active3 beds 3 baths
$390,000Active3 beds 3 baths3125 Oxwell Drive, Duluth, GA 30096
MLS# 10688514Listed by: Point Honors & Associates, Realtors - New
 $549,900Active3 beds 4 baths2,161 sq. ft.
$549,900Active3 beds 4 baths2,161 sq. ft.3460 Hardy Street, Duluth, GA 30096
MLS# 7716939Listed by: MARQUIS PREMIER REALTORS - New
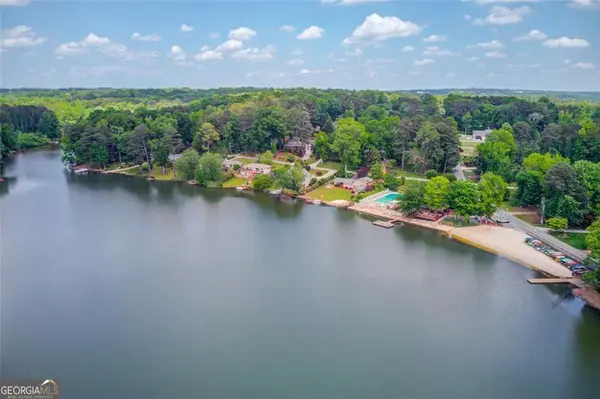 $519,000Active4 beds 3 baths2,644 sq. ft.
$519,000Active4 beds 3 baths2,644 sq. ft.2820 Bluebird Circle, Duluth, GA 30096
MLS# 10688385Listed by: Virtual Properties Realty.Net - New
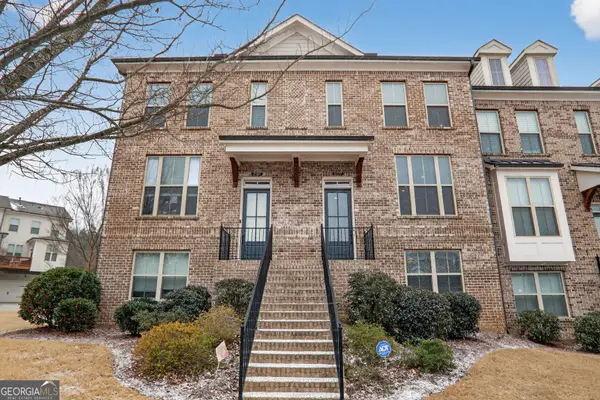 $520,000Active3 beds 4 baths
$520,000Active3 beds 4 baths2177 Parkside Glen View, Duluth, GA 30097
MLS# 10688392Listed by: Virtual Properties Realty.Net - New
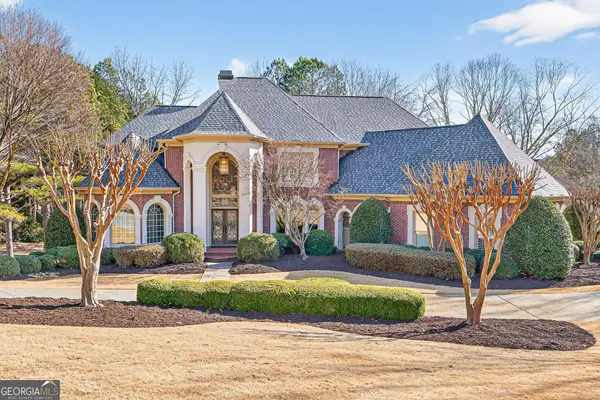 $1,495,000Active5 beds 6 baths7,624 sq. ft.
$1,495,000Active5 beds 6 baths7,624 sq. ft.2761 Calloway Court, Duluth, GA 30097
MLS# 10688234Listed by: Re/Max Tru, Inc. - Coming Soon
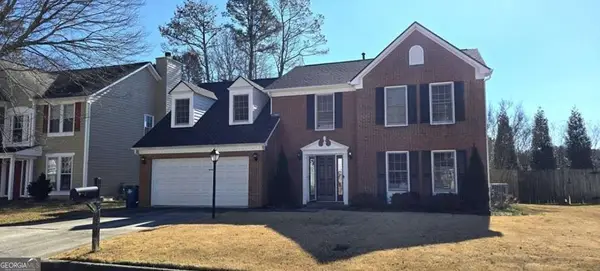 $462,000Coming Soon3 beds 3 baths
$462,000Coming Soon3 beds 3 baths3150 Abbotts Pointe Drive, Duluth, GA 30097
MLS# 10687936Listed by: RE/MAX Center - Open Sun, 2 to 4pmNew
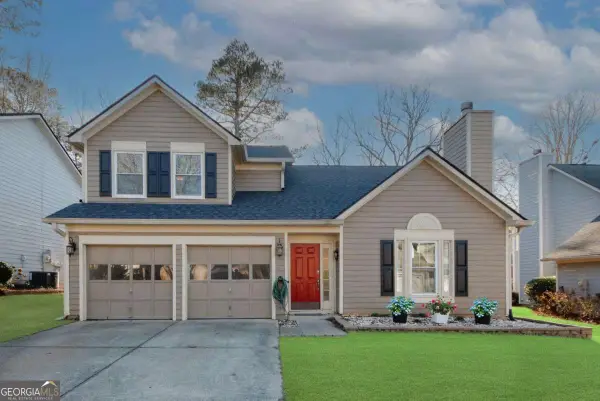 $425,000Active3 beds 3 baths1,728 sq. ft.
$425,000Active3 beds 3 baths1,728 sq. ft.4025 Ivy Run Circle, Duluth, GA 30096
MLS# 10685547Listed by: Keller Williams Rlty Atl. Part

