4971 Sharp Way, Duluth, GA 30096
Local realty services provided by:Better Homes and Gardens Real Estate Metro Brokers
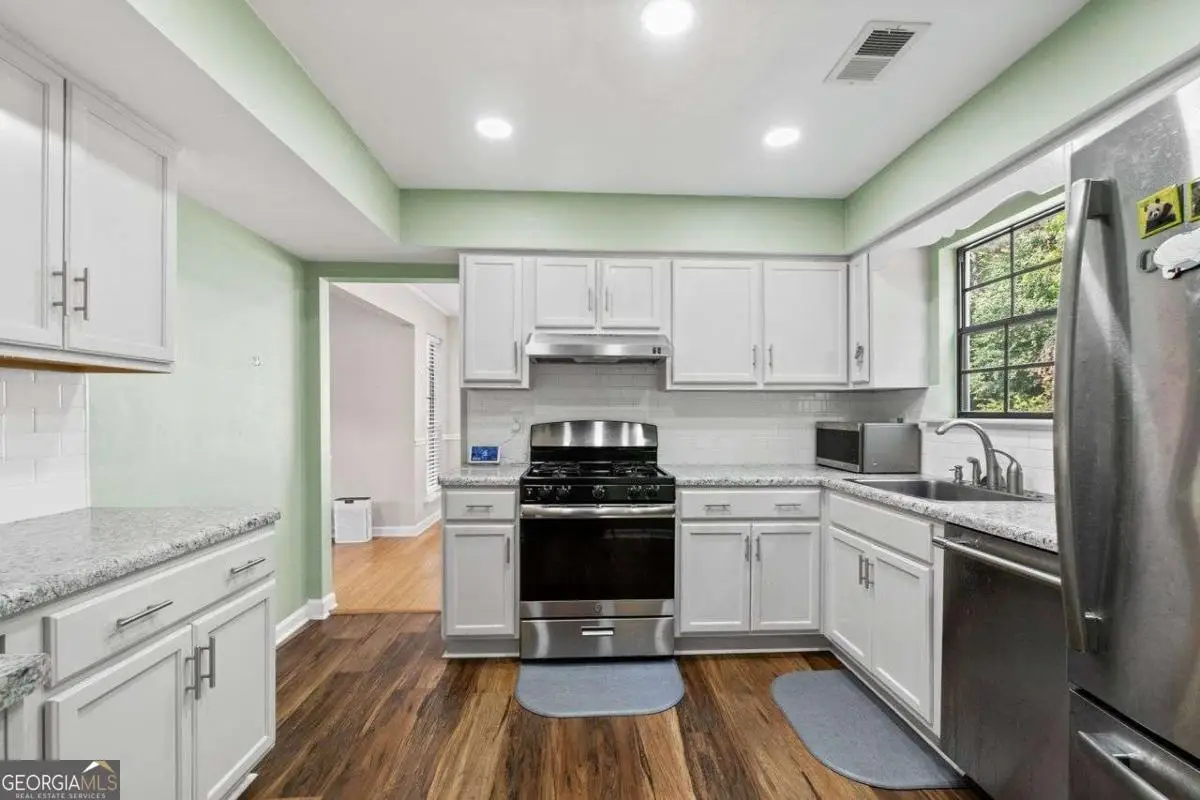
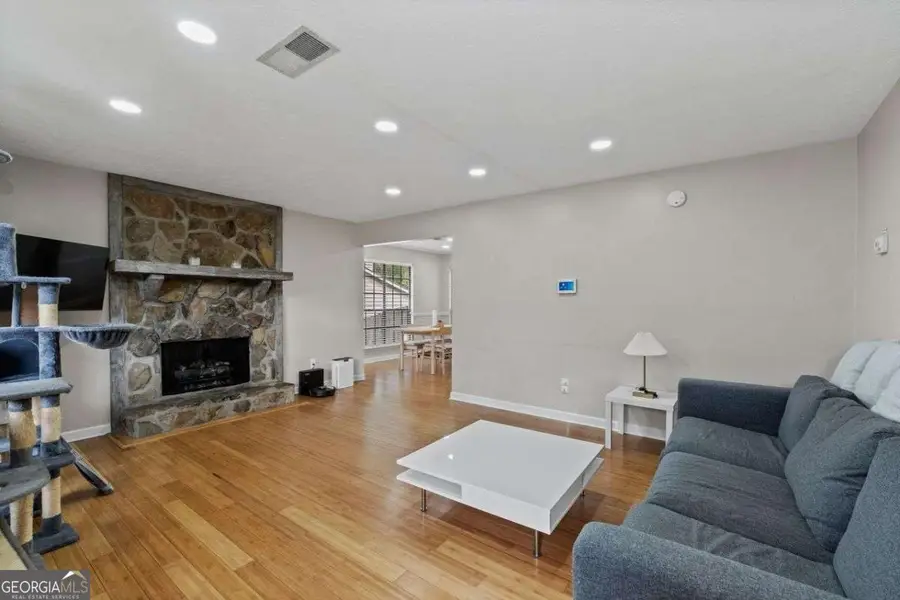
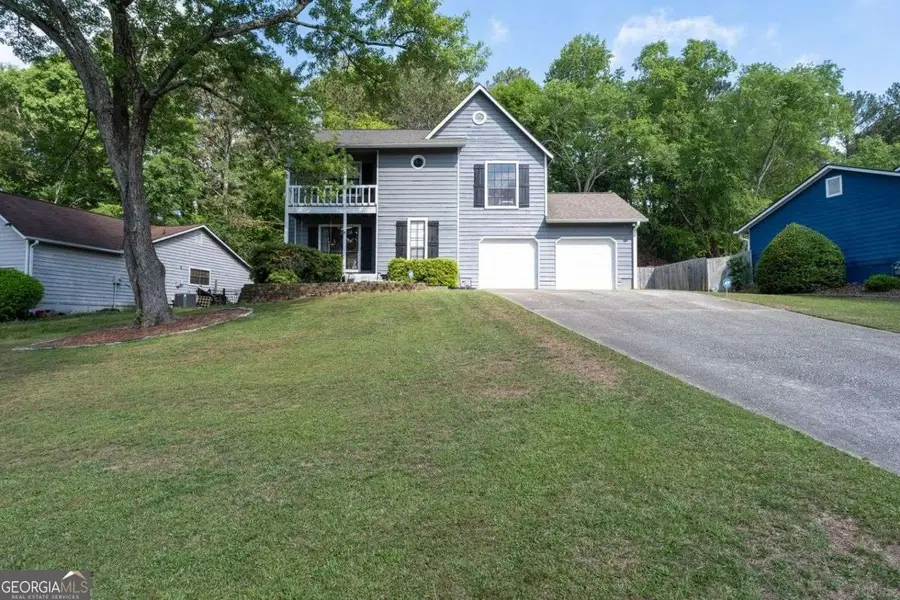
4971 Sharp Way,Duluth, GA 30096
$375,000
- 3 Beds
- 3 Baths
- 1,584 sq. ft.
- Single family
- Active
Listed by:kelli irvin
Office:coldwell banker realty
MLS#:10515165
Source:METROMLS
Price summary
- Price:$375,000
- Price per sq. ft.:$236.74
About this home
Price of home has been drastically reduced, seller is motivated, this is a steal! This traditional two-story home is a standout in the established Ingram Point neighborhood in Duluth. Featuring a classic cedar exterior and recently updated interior finishes, this home offers a functional floor plan with beautiful hardwoods on the main level and plush carpet upstairs. The kitchen includes stainless steel appliances, ample cabinet space, laminate countertops, and a stylish tile backsplash. Upstairs, you'll find truly oversized secondary bedrooms-one with a unique built-in study nook-and a spacious primary suite with vaulted ceilings and a picture window that brings in wonderful natural light. The wide front balcony adds curb appeal and a great spot to enjoy your morning coffee. Step outside to a large wood deck overlooking the deep, private backyard with privacy fencing-perfect for outdoor entertaining, pets, or play. The home also includes a two-car garage, a storage shed, and updated systems, making it move-in ready with room to add your personal touches. Located just minutes from I-85, shopping, dining, and schools, this home blends comfort, charm, and convenience in one package. Seller offering a $5,000 buyer credit!
Contact an agent
Home facts
- Year built:1983
- Listing Id #:10515165
- Updated:August 20, 2025 at 10:53 AM
Rooms and interior
- Bedrooms:3
- Total bathrooms:3
- Full bathrooms:2
- Half bathrooms:1
- Living area:1,584 sq. ft.
Heating and cooling
- Cooling:Central Air
- Heating:Central, Natural Gas
Structure and exterior
- Roof:Composition
- Year built:1983
- Building area:1,584 sq. ft.
- Lot area:0.29 Acres
Schools
- High school:Norcross
- Middle school:Summerour
- Elementary school:Beaver Ridge
Utilities
- Water:Public, Water Available
- Sewer:Public Sewer, Sewer Available
Finances and disclosures
- Price:$375,000
- Price per sq. ft.:$236.74
- Tax amount:$3,911 (2024)
New listings near 4971 Sharp Way
- Coming Soon
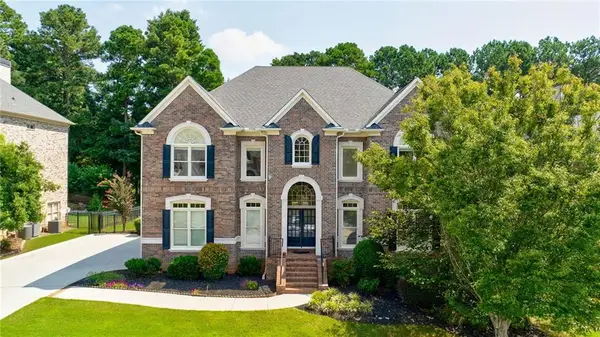 $1,090,000Coming Soon5 beds 5 baths
$1,090,000Coming Soon5 beds 5 baths1570 Briergate Drive, Duluth, GA 30097
MLS# 7635457Listed by: MAXIMUM ONE PREMIER REALTORS - New
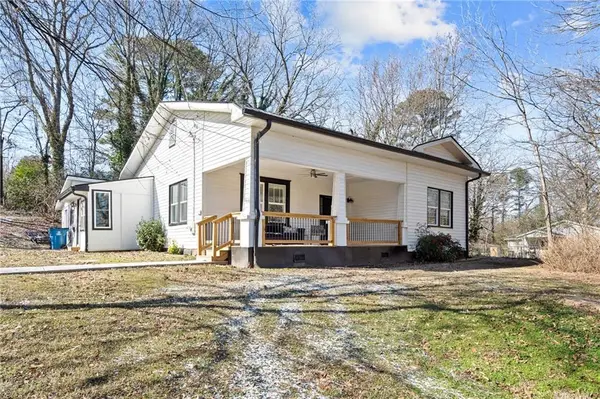 $450,000Active4 beds 3 baths3,100 sq. ft.
$450,000Active4 beds 3 baths3,100 sq. ft.3595 South Street Nw, Duluth, GA 30096
MLS# 7634013Listed by: COMPASS - New
 $685,000Active4 beds 3 baths2,708 sq. ft.
$685,000Active4 beds 3 baths2,708 sq. ft.3698 Davenport Road, Duluth, GA 30096
MLS# 7633300Listed by: KELLER WILLIAMS REALTY ATLANTA PARTNERS - New
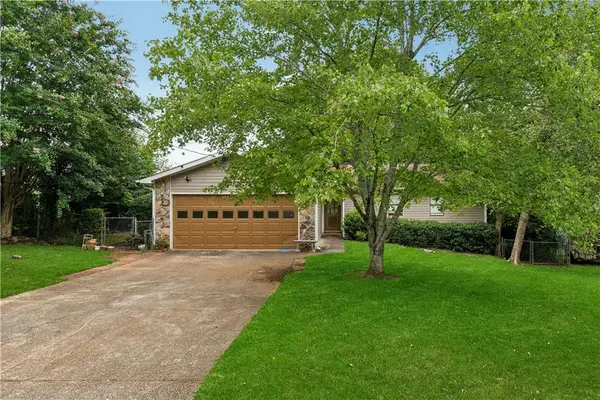 $335,000Active3 beds 2 baths1,430 sq. ft.
$335,000Active3 beds 2 baths1,430 sq. ft.2605 Silver Cliff Drive, Duluth, GA 30096
MLS# 7632255Listed by: COMPASS - New
 $850,000Active5 beds 4 baths3,998 sq. ft.
$850,000Active5 beds 4 baths3,998 sq. ft.600 Oakmont Hill, Duluth, GA 30097
MLS# 10585679Listed by: Tracy Cousineau Real Estate - New
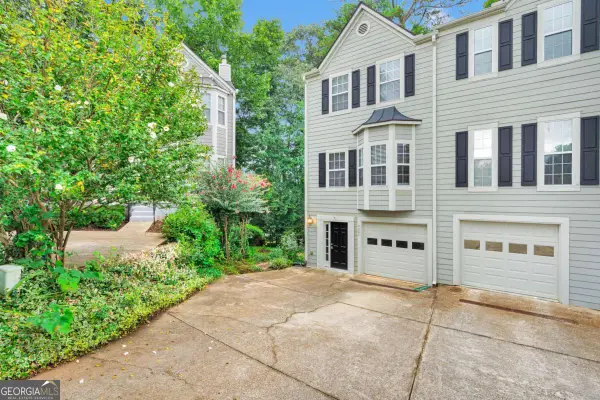 $350,000Active2 beds 3 baths1,528 sq. ft.
$350,000Active2 beds 3 baths1,528 sq. ft.4005 Spring Cove Drive, Duluth, GA 30097
MLS# 10585479Listed by: Keller Williams Rlty Atl. Part - Coming Soon
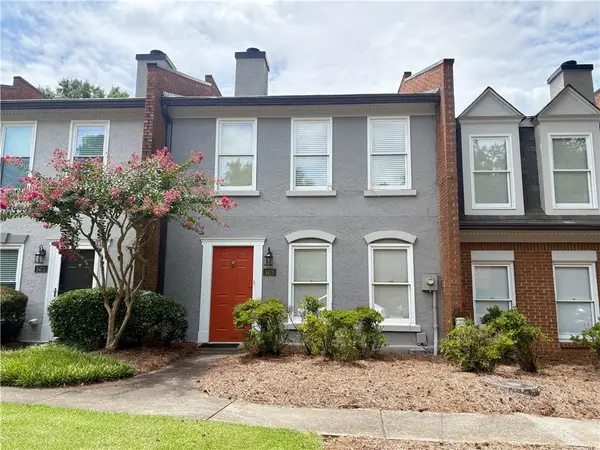 $269,000Coming Soon2 beds 3 baths
$269,000Coming Soon2 beds 3 baths3475 Silver Maple Drive #D, Duluth, GA 30096
MLS# 7629730Listed by: RE/MAX CENTER - New
 $350,000Active3 beds 3 baths1,615 sq. ft.
$350,000Active3 beds 3 baths1,615 sq. ft.2005 Hailston Drive, Duluth, GA 30097
MLS# 7633556Listed by: RE/MAX CENTER - New
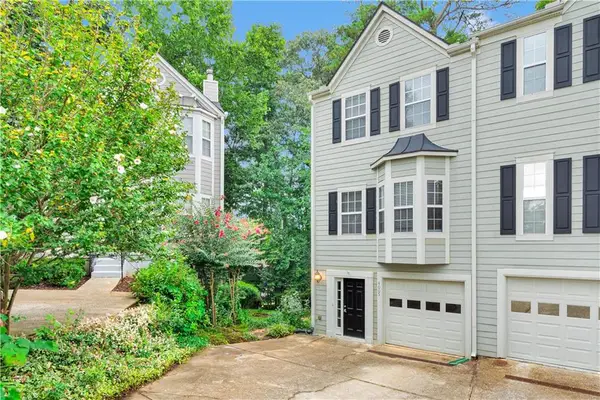 $350,000Active2 beds 3 baths1,528 sq. ft.
$350,000Active2 beds 3 baths1,528 sq. ft.4005 Spring Cove Drive, Duluth, GA 30097
MLS# 7632755Listed by: KELLER WILLIAMS REALTY ATL PARTNERS - New
 $429,000Active3 beds 2 baths1,758 sq. ft.
$429,000Active3 beds 2 baths1,758 sq. ft.2856 Landington Way, Duluth, GA 30096
MLS# 7633190Listed by: GREENPOINT REALTY, LLC
