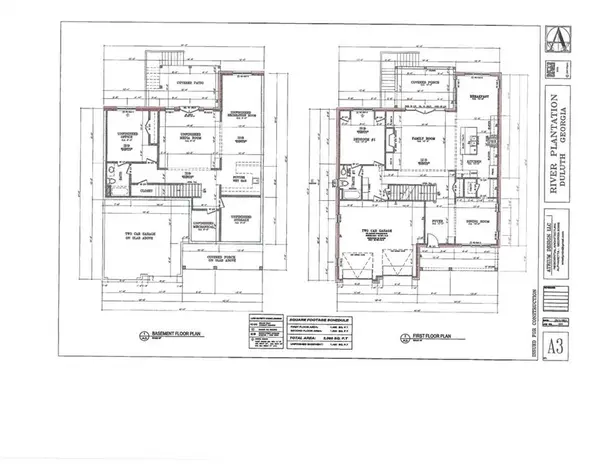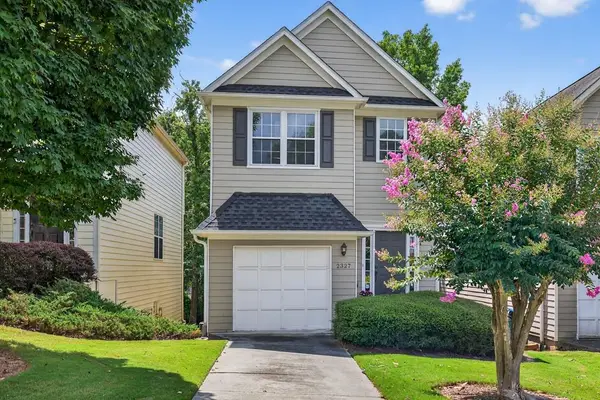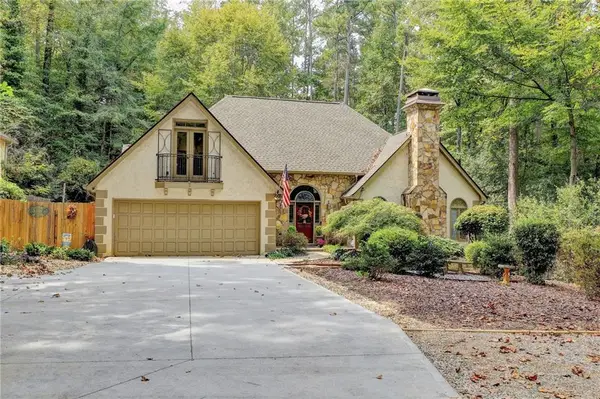512 Vaux Drive, Duluth, GA 30097
Local realty services provided by:Better Homes and Gardens Real Estate Metro Brokers
512 Vaux Drive,Duluth, GA 30097
$1,565,000
- 6 Beds
- 5 Baths
- 5,614 sq. ft.
- Single family
- Active
Listed by:ryan c assad
Office:keller williams realty atlanta partners
MLS#:7629124
Source:FIRSTMLS
Price summary
- Price:$1,565,000
- Price per sq. ft.:$278.77
- Monthly HOA dues:$325
About this home
Stunning 6-BEDROOM, 5-BATH home with professionally finished terrace level and over $300K in upgrades combines modern OPEN-PLAN design and exquisite finishes throughout ON A PRIME CUL-DE-SAC LOT. This 8-MONTH-OLD home feels brand-new and features high-end upgrades on all 3 levels. LARGEST FLOOR PLAN in Bellmoore Park in the latest phase and one of two last remaining basement lots! Step through the front porch into the light-filled foyer and into the OPEN PLAN living space where soaring 12-FOOT CEILINGS and FLOOR-TO-CEILING, MODERN WINDOWS flood the space with natural light. The stylish FAMILY ROOM features custom shelving and cabinetry, and a CONTEMPORARY LINEAR FIREPLACE with glass doors. This space also features an inviting family-sized DINING AREA with crown and chair rail molding. The gourmet kitchen is perfect for the family chef and features CUSTOM LIGHTED CABINETRY, QUARTZ countertops, HIGH-END STAINLESS STEEL GE MONOGRAM APPLIANCES, a massive central ISLAND ideal for entertaining, a WINE FRIDGE, and an oversized WALK-IN PANTRY WITH BUILT-INS. The BREAKFAST ROOM/SUNROOM opens to a SPRAWLING DECK—perfect for morning coffee or hosting family and friends. Steps from the deck provide easy access to the terrace level and patio. The main floor also features a BEDROOM/OFFICE with custom closets and a full bath with tiled floor and shower and custom vanity with Quartz countertop. The MUDROOM is thoughtfully designed with built-in storage for everyday convenience. Upstairs, the MASTER SUITE boasts a tray ceiling, crown molding and a custom-designed spa bath with tile floor and shower with frameless glass surround, FREESTANDING SOAKING TUB, double vanities with Quartz countertops, and a separate vanity/makeup station. The EXPANSIVE WALK-IN CLOSET features custom cabinetry, creating a boutique-like dressing space. Three additional generously-sized upstairs bedrooms and 2 full, tiled bathrooms with tile floors and showers and custom cabinetry with Quartz countertops and all closets feature CUSTOM CABINETRY. A LAUNDRY room with SINK and custom cabinetry makes organization effortless. The professionally finished TERRACE LEVEL is an entertainer’s dream, complete with a WET BAR with stainless steel wine fridge, microwave and refrigerator, expansive GAME ROOM, and additional LIVING/FLEX area. This huge space also features a private BEDROOM/EXERCISE ROOM with barn door and full, tiled bath with frameless glass shower and quartz countertop. Step into the beautiful SCREENED-IN PORCH and patio opening to the LEVEL, FENCED, LANDSCAPED BACKYARD, all overlooking a peaceful creek and woods that create the ultimate in PRIVACY. The HIGH-END UPGRADES in this beautiful home include a whole-home LUTRON LIGHTING SYSTEM, WAP NETWORKING for fast, seamless connectivity, RING CAMERAS and doorbell SECURITY SYSTEM, garage featuring dual EV OUTLETS, epoxy garage floor and a full closet and storage rack system. CUSTOM CLOSETS and plantation shutters throughout the home and energy-efficient modern windows for optimal light and privacy set the tone for luxury living, while the open floor plan ensures effortless flow between rooms. Located in GATED, Bellmoore Park in the SOUGHT-AFTER NORTHVIEW HIGH SCHOOL district, this spectacular community features a resort-style POOL & CLUBHOUSE, FITNESS CENTER, TENNIS courts, PARK, BASKETBALL courts, playground, GRAND LAWN & is minutes from walking trails, shopping and dining. Close to TOP-RATED SCHOOLS, and all that Johns Creek has to offer—this property offers luxury, convenience, and security in one perfect package. Welcome home...
Contact an agent
Home facts
- Year built:2024
- Listing ID #:7629124
- Updated:September 30, 2025 at 01:21 PM
Rooms and interior
- Bedrooms:6
- Total bathrooms:5
- Full bathrooms:5
- Living area:5,614 sq. ft.
Heating and cooling
- Cooling:Ceiling Fan(s), Central Air, Zoned
- Heating:Central, Forced Air, Natural Gas, Zoned
Structure and exterior
- Roof:Composition, Shingle
- Year built:2024
- Building area:5,614 sq. ft.
- Lot area:0.19 Acres
Schools
- High school:Northview
- Middle school:River Trail
- Elementary school:Wilson Creek
Utilities
- Water:Public, Water Available
- Sewer:Public Sewer, Sewer Available
Finances and disclosures
- Price:$1,565,000
- Price per sq. ft.:$278.77
- Tax amount:$402 (2024)
New listings near 512 Vaux Drive
- New
 $379,000Active3 beds 3 baths1,659 sq. ft.
$379,000Active3 beds 3 baths1,659 sq. ft.3592 Gainesway Trace, Duluth, GA 30096
MLS# 7654577Listed by: AMGA REALTY, LLC - Coming Soon
 $850,000Coming Soon4 beds 5 baths
$850,000Coming Soon4 beds 5 baths211 Hamlet Drive, Duluth, GA 30097
MLS# 7657283Listed by: KELLER WILLIAMS RLTY, FIRST ATLANTA - New
 $499,000Active3 beds 4 baths2,019 sq. ft.
$499,000Active3 beds 4 baths2,019 sq. ft.2152 Graywell Lane, Duluth, GA 30096
MLS# 7657417Listed by: LOKATION REAL ESTATE, LLC - New
 $370,000Active3 beds 3 baths1,712 sq. ft.
$370,000Active3 beds 3 baths1,712 sq. ft.4091 Beaver Oaks Drive, Duluth, GA 30096
MLS# 7656179Listed by: MARK SPAIN REAL ESTATE - New
 $3,200,000Active8 beds 10 baths12,209 sq. ft.
$3,200,000Active8 beds 10 baths12,209 sq. ft.2770 Pebble Hill Trace, Duluth, GA 30097
MLS# 7657151Listed by: HARRY NORMAN REALTORS - New
 $245,000Active2 beds 2 baths1,265 sq. ft.
$245,000Active2 beds 2 baths1,265 sq. ft.509 Bedfort Drive, Duluth, GA 30096
MLS# 7656957Listed by: BERKSHIRE HATHAWAY HOMESERVICES GEORGIA PROPERTIES - Coming Soon
 $310,000Coming Soon2 beds 2 baths
$310,000Coming Soon2 beds 2 baths3100 Barnwood Crossing, Duluth, GA 30097
MLS# 7656967Listed by: VIRTUAL PROPERTIES REALTY.COM - New
 $939,900Active5 beds 4 baths
$939,900Active5 beds 4 baths1894 Point River Drive, Duluth, GA 30097
MLS# 7655507Listed by: ANSLEY REAL ESTATE | CHRISTIE'S INTERNATIONAL REAL ESTATE - New
 $350,000Active3 beds 3 baths1,784 sq. ft.
$350,000Active3 beds 3 baths1,784 sq. ft.2327 Oak Glenn Circle, Duluth, GA 30096
MLS# 7656077Listed by: VIRTUAL PROPERTIES REALTY.COM - New
 $950,000Active5 beds 4 baths2,043 sq. ft.
$950,000Active5 beds 4 baths2,043 sq. ft.4006 N Berkeley Lake Road Nw, Duluth, GA 30096
MLS# 7655407Listed by: WINDSOR REALTY
