Local realty services provided by:Better Homes and Gardens Real Estate Metro Brokers
755 Abbotts Mill Court,Duluth, GA 30097
$425,000
- 3 Beds
- 4 Baths
- 1,536 sq. ft.
- Townhouse
- Active
Listed by: min gao
Office: virtual properties realty.net, llc.
MLS#:7707943
Source:FIRSTMLS
Price summary
- Price:$425,000
- Price per sq. ft.:$276.69
- Monthly HOA dues:$175
About this home
3BR, 3.5BA END UNIT townhome in prime Johns Creek location in the highly coveted Northview High School district, a top-rated school in the state! This brick home is nest in double Cul-De-Sac lot. New Roof in 2024. Hardwood floors throughout living area. Open family room with fireplace and natural light throughout the new window glasses and Brand-New Blinds in the whole house. Fresh Interior Paint and the deck! Kitchen with white cabinets view to dining area, stunning island and ample countertop space. Brand New Microwave and Newer refrigerator. All 3 Bedrooms are attached with full bathrooms. Master bedroom has tray ceiling and walk-in closet. Huge deck allows you an additional space to enjoy. This community is right next to the Northview High School, walking destination to H-Mart! Enjoy the daily living with a minute to the stoppings, grocery, entertainments and restaurants located in Johns Creek. HOA fee covers water, trash and common area maintenance. Professionally cleaned including carpet! Schedule a showing today!
Contact an agent
Home facts
- Year built:1999
- Listing ID #:7707943
- Updated:January 28, 2026 at 02:26 PM
Rooms and interior
- Bedrooms:3
- Total bathrooms:4
- Full bathrooms:3
- Half bathrooms:1
- Living area:1,536 sq. ft.
Heating and cooling
- Cooling:Ceiling Fan(s), Central Air
- Heating:Central
Structure and exterior
- Roof:Composition
- Year built:1999
- Building area:1,536 sq. ft.
- Lot area:0.03 Acres
Schools
- High school:Northview
- Middle school:River Trail
- Elementary school:Wilson Creek
Utilities
- Water:Public, Water Available
- Sewer:Public Sewer, Sewer Available
Finances and disclosures
- Price:$425,000
- Price per sq. ft.:$276.69
- Tax amount:$1,980 (2024)
New listings near 755 Abbotts Mill Court
- New
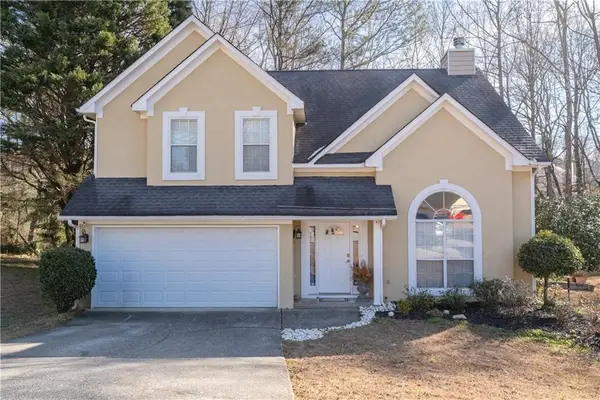 $400,000Active3 beds 3 baths2,190 sq. ft.
$400,000Active3 beds 3 baths2,190 sq. ft.4240 Berkeley Mill Lane, Duluth, GA 30096
MLS# 7711325Listed by: COLDWELL BANKER REALTY - New
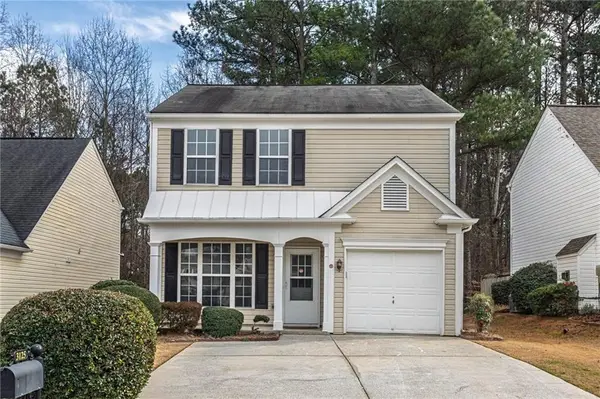 $390,000Active3 beds 3 baths1,436 sq. ft.
$390,000Active3 beds 3 baths1,436 sq. ft.3125 Oxwell Drive, Duluth, GA 30096
MLS# 7710975Listed by: POINT HONORS AND ASSOCIATES, REALTORS - New
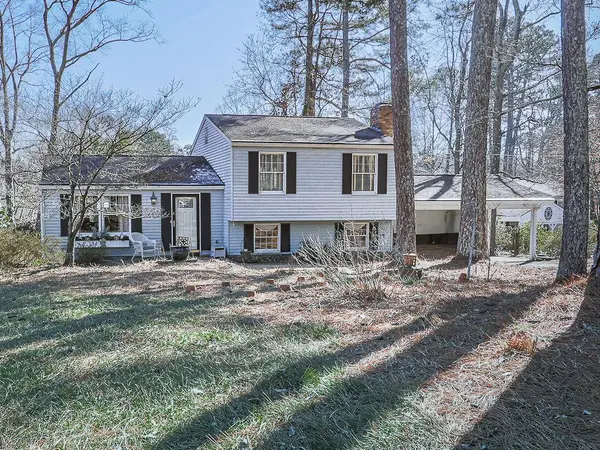 $389,900Active3 beds 2 baths1,800 sq. ft.
$389,900Active3 beds 2 baths1,800 sq. ft.3204 Westphall Court Nw, Duluth, GA 30096
MLS# 7711068Listed by: BERKSHIRE HATHAWAY HOMESERVICES GEORGIA PROPERTIES - New
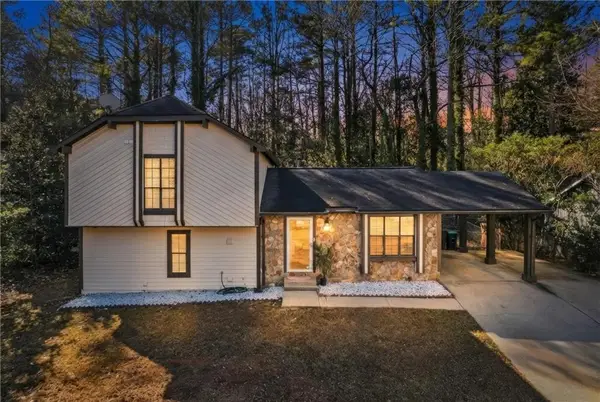 $424,900Active3 beds 3 baths1,738 sq. ft.
$424,900Active3 beds 3 baths1,738 sq. ft.2835 E Mount Tabor Circle, Duluth, GA 30096
MLS# 7709078Listed by: EXP REALTY, LLC. - New
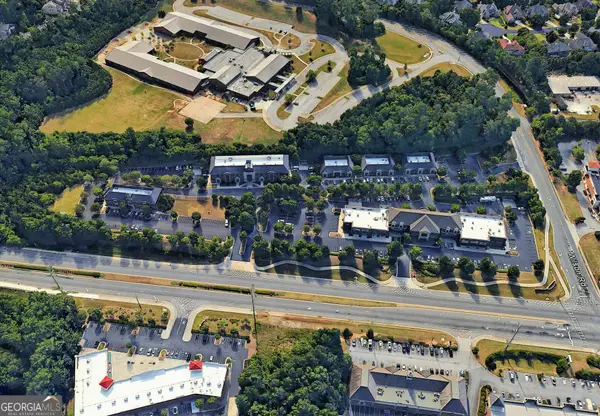 $689,500Active0.19 Acres
$689,500Active0.19 Acres10475 Medlock Bridge Road #900, Duluth, GA 30097
MLS# 10680063Listed by: Coldwell Bnkr Comm. Metro Brks - Coming Soon
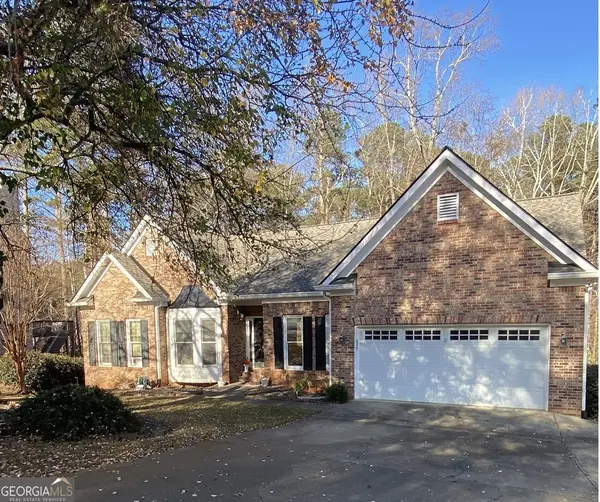 $550,000Coming Soon4 beds 3 baths
$550,000Coming Soon4 beds 3 baths2859 Gavin Place, Duluth, GA 30096
MLS# 10679889Listed by: Mark Spain Real Estate - Open Sun, 2 to 4pmNew
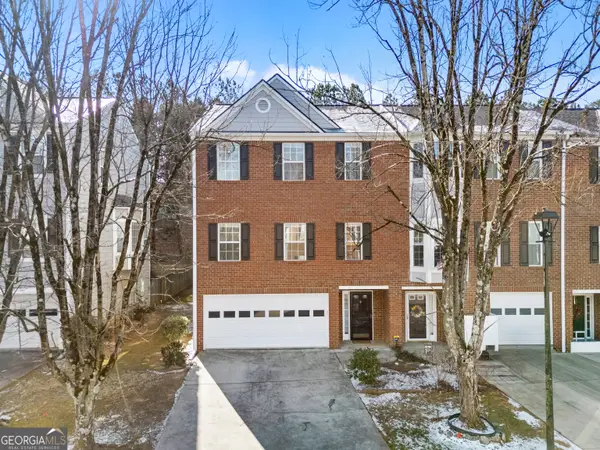 $355,000Active2 beds 3 baths
$355,000Active2 beds 3 baths4054 Spring Cove Drive, Duluth, GA 30097
MLS# 10679695Listed by: Trans World Real Estate Svc - New
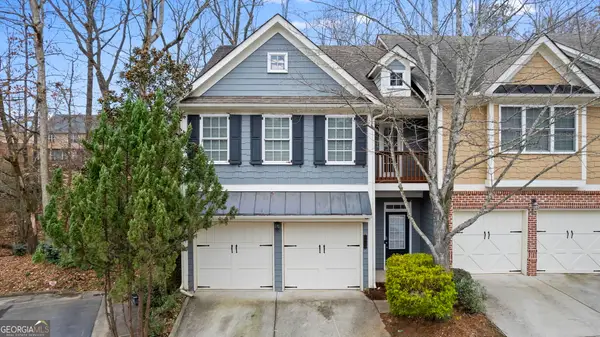 $398,500Active3 beds 3 baths1,914 sq. ft.
$398,500Active3 beds 3 baths1,914 sq. ft.2620 Ridge Run Trail, Duluth, GA 30097
MLS# 10679475Listed by: Atlanta Communities - New
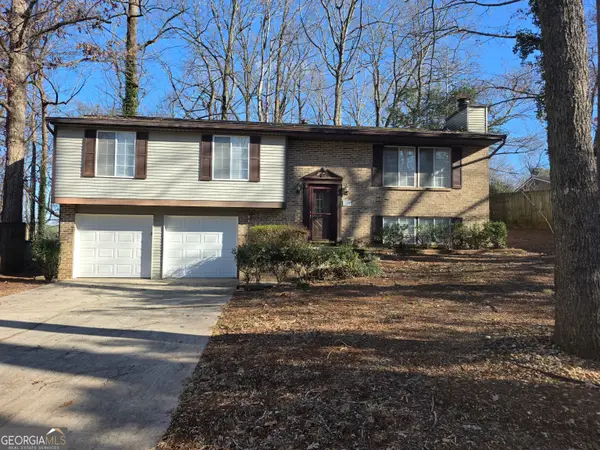 $385,000Active4 beds 2 baths1,920 sq. ft.
$385,000Active4 beds 2 baths1,920 sq. ft.2207 Hopkins Terrace, Duluth, GA 30096
MLS# 10679441Listed by: Virtual Properties Realty.com - New
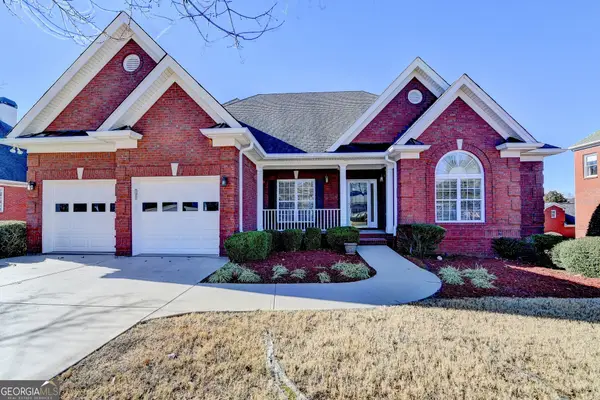 $875,000Active6 beds 5 baths5,439 sq. ft.
$875,000Active6 beds 5 baths5,439 sq. ft.2470 Gramercy Park Circle, Duluth, GA 30097
MLS# 10679023Listed by: Virtual Properties Realty.com

