8430 Merion Drive, Duluth, GA 30097
Local realty services provided by:Better Homes and Gardens Real Estate Metro Brokers

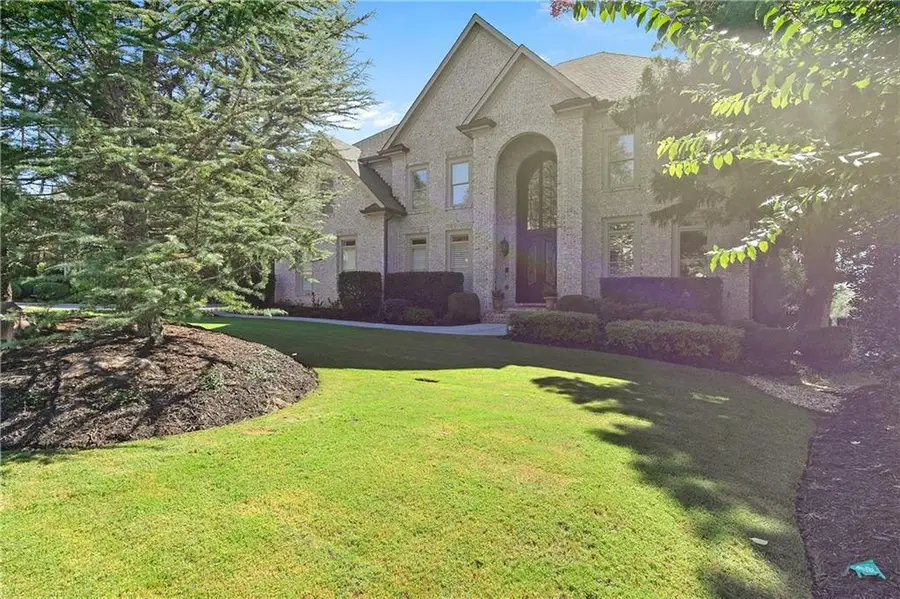
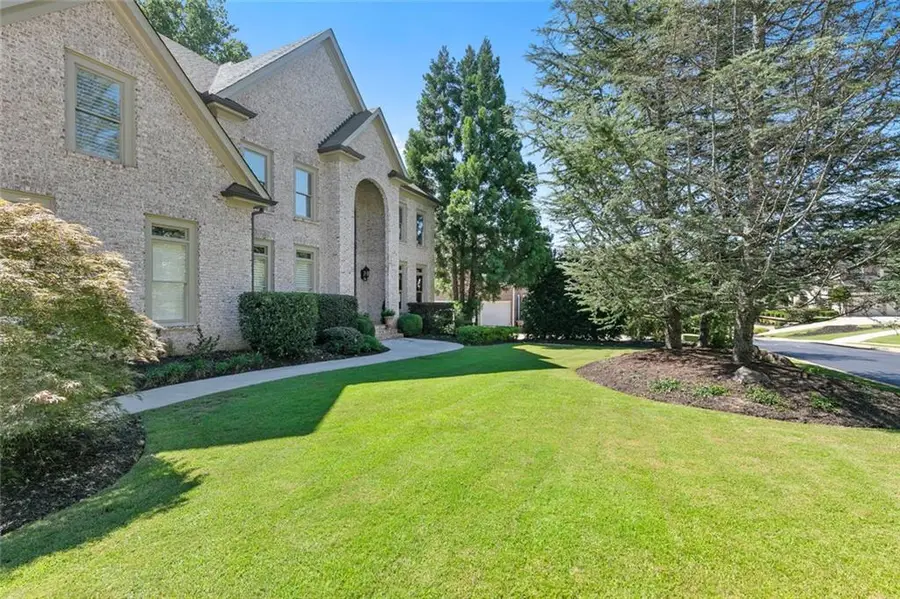
8430 Merion Drive,Duluth, GA 30097
$1,499,000
- 7 Beds
- 8 Baths
- 7,400 sq. ft.
- Single family
- Pending
Listed by:carla jordan
Office:keller williams realty atl perimeter
MLS#:7596341
Source:FIRSTMLS
Price summary
- Price:$1,499,000
- Price per sq. ft.:$202.57
About this home
EXQUISITE LUXURY LIVING IN ST. MARLO COUNTRY CLUB!
This all-brick executive residence is set on a beautifully landscaped lot with a fully fenced, private backyard. Impeccably maintained and thoughtfully upgraded, the home features a new roof, gutters, and interior/exterior paint (2025), three new HVAC units (2024), new water heaters (2025), refinished hardwood floors (2025), and a resurfaced 900 sq. ft. TREX deck that spans the rear of the home.
Optional Covered Porch Package Available!
Images shown reflect a proposed design and are not included in the sale price.
Professionally designed with 3D renderings and build plans, this custom covered porch concept offers the perfect setting for outdoor relaxation, entertaining, and added privacy. This thoughtfully designed upgrade is available to buyers who wish to enhance the home’s outdoor living space.
Full 3D renderings and build-ready plans are available upon request.
Upon arrival, you’ll be welcomed by an expansive 2,625 sq. ft. flat driveway, offering generous parking for family events and guest gatherings. Step through custom 8-foot double iron doors into a grand two-story foyer with soaring 20-foot ceilings and elegant millwork.
As you enter, a richly appointed, custom-paneled home office sits to the right, and a banquet-sized dining room is positioned to the left. The fireside living room boasts coffered ceilings and flows seamlessly into a gourmet kitchen featuring custom cabinetry, premium natural stone countertops, a large center island, stainless steel appliances, a five-burner cooktop, and a bright breakfast area with a second fireplace—perfect for casual gatherings.
The main-level guest suite offers comfort and privacy, complete with a full bath featuring a walk-in natural stone shower.
Upstairs, you’ll find four oversized en suite bedrooms, each with its own private bath and walk-in natural stone shower. In addition, the vaulted owner's suite is a luxurious retreat featuring its own fireplace, a massive Jacuzzi tub, custom cabinetry, Grade A stone countertops, dual vanities, and an expansive walk-in closet.
The finished terrace level is designed for elevated entertaining and family gatherings. It includes a spa-style bath with a custom walnut vanity, a huge walk-in steam shower, four-person Jacuzzi, and a large sauna. Additional highlights include a fireside family room, theater room, billiards area, and a custom walnut bar with tumbled marble countertops. The full kitchenette features a wine cooler, ice maker, refrigerator, and dishwasher—ideal for hosting.
A bonus room can be easily transformed into a cigar lounge or wine room, and an under-stair closet is perfect for a wine rack. Additional upgrades include built-in speaker systems throughout the interior and exterior, pre-wiring for security cameras, audiovisual, and high-speed internet, and professionally designed landscape lighting in both the front and rear yards.
With multiple fireplaces, designer finishes, and high-end features throughout, this spectacular home offers a lifestyle of elegance and comfort.
Located in the prestigious, gated St. Marlo Country Club, residents enjoy resort-style amenities, low Forsyth County taxes, and top-rated schools.
Shown by appointment only—don’t miss this exceptional home designed for everyday luxury and unforgettable family living.
Contact an agent
Home facts
- Year built:2004
- Listing Id #:7596341
- Updated:August 04, 2025 at 09:56 PM
Rooms and interior
- Bedrooms:7
- Total bathrooms:8
- Full bathrooms:8
- Living area:7,400 sq. ft.
Heating and cooling
- Cooling:Ceiling Fan(s), Central Air
- Heating:Central, Electric
Structure and exterior
- Roof:Shingle
- Year built:2004
- Building area:7,400 sq. ft.
- Lot area:0.39 Acres
Schools
- High school:Lambert
- Middle school:Riverwatch
- Elementary school:Johns Creek
Utilities
- Water:Public
- Sewer:Public Sewer
Finances and disclosures
- Price:$1,499,000
- Price per sq. ft.:$202.57
- Tax amount:$12,147 (2024)
New listings near 8430 Merion Drive
- New
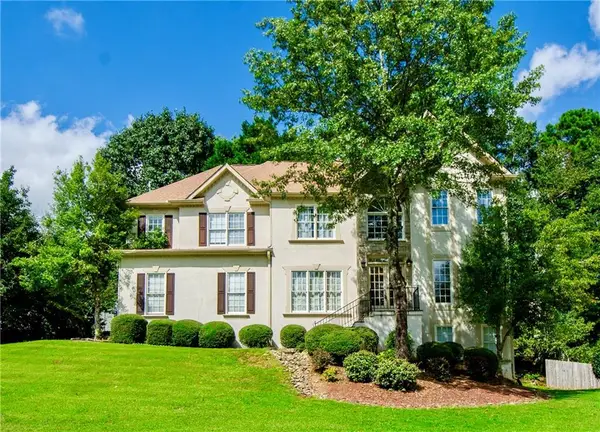 $850,000Active5 beds 4 baths3,998 sq. ft.
$850,000Active5 beds 4 baths3,998 sq. ft.600 Oakmont Hill, Duluth, GA 30097
MLS# 7633233Listed by: TRACY COUSINEAU REAL ESTATE - New
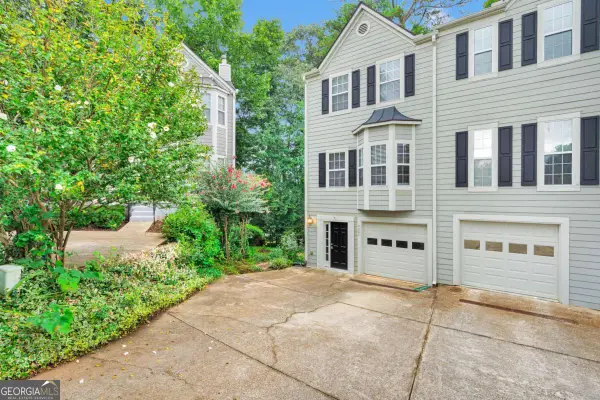 $350,000Active2 beds 3 baths1,528 sq. ft.
$350,000Active2 beds 3 baths1,528 sq. ft.4005 Spring Cove Drive, Duluth, GA 30097
MLS# 10585479Listed by: Keller Williams Rlty Atl. Part - Coming Soon
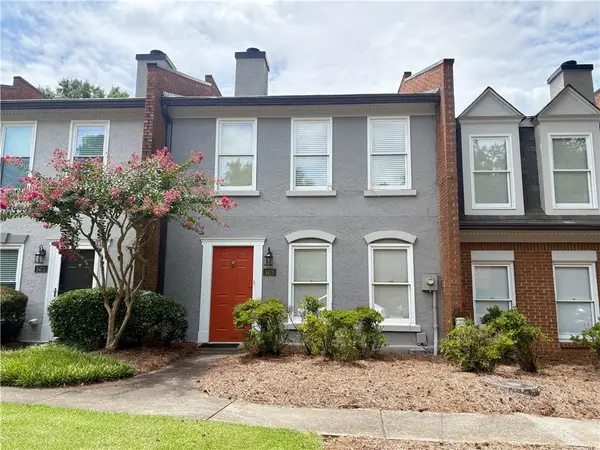 $269,000Coming Soon2 beds 3 baths
$269,000Coming Soon2 beds 3 baths3475 Silver Maple Drive #D, Duluth, GA 30096
MLS# 7629730Listed by: RE/MAX CENTER - New
 $350,000Active3 beds 3 baths1,615 sq. ft.
$350,000Active3 beds 3 baths1,615 sq. ft.2005 Hailston Drive, Duluth, GA 30097
MLS# 7633556Listed by: RE/MAX CENTER - New
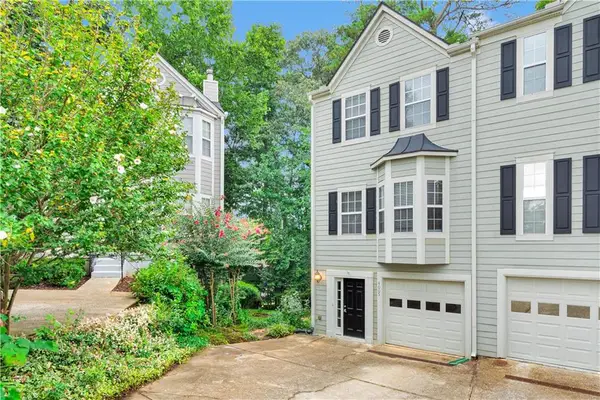 $350,000Active2 beds 3 baths1,528 sq. ft.
$350,000Active2 beds 3 baths1,528 sq. ft.4005 Spring Cove Drive, Duluth, GA 30097
MLS# 7632755Listed by: KELLER WILLIAMS REALTY ATL PARTNERS - New
 $429,000Active3 beds 2 baths1,758 sq. ft.
$429,000Active3 beds 2 baths1,758 sq. ft.2856 Landington Way, Duluth, GA 30096
MLS# 7633190Listed by: GREENPOINT REALTY, LLC - New
 $775,000Active4 beds 4 baths5,022 sq. ft.
$775,000Active4 beds 4 baths5,022 sq. ft.3448 Parsons Ridge Lane, Duluth, GA 30097
MLS# 7633235Listed by: ANSLEY REAL ESTATE| CHRISTIE'S INTERNATIONAL REAL ESTATE - New
 $329,900Active4 beds 2 baths1,650 sq. ft.
$329,900Active4 beds 2 baths1,650 sq. ft.3254 Howell Circle, Duluth, GA 30096
MLS# 7632291Listed by: REALTY HUB, LLC - New
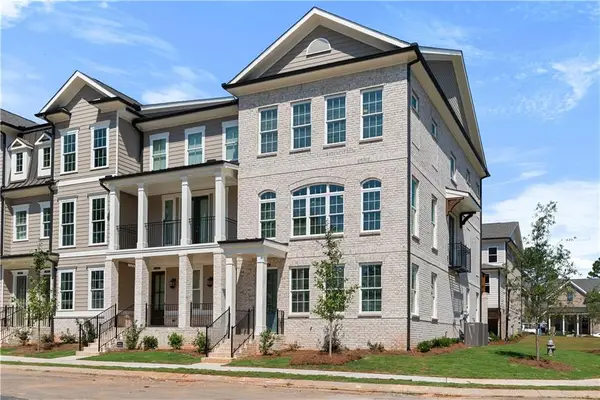 $622,690Active3 beds 4 baths2,495 sq. ft.
$622,690Active3 beds 4 baths2,495 sq. ft.2410 Edgar Park Place #104, Duluth, GA 30096
MLS# 7632739Listed by: THE PROVIDENCE GROUP REALTY, LLC. - New
 $675,000Active4 beds 4 baths2,705 sq. ft.
$675,000Active4 beds 4 baths2,705 sq. ft.3378 Willbrooke Court, Duluth, GA 30096
MLS# 7632559Listed by: KELLER WILLIAMS REALTY ATL PARTNERS

