2491 Jefferson Terrace, East Point, GA 30344
Local realty services provided by:Better Homes and Gardens Real Estate Metro Brokers
2491 Jefferson Terrace,East Point, GA 30344
$365,000
- 4 Beds
- 2 Baths
- 1,576 sq. ft.
- Single family
- Active
Listed by: tom trimble404-513-8828
Office: keller knapp
MLS#:7243255
Source:FIRSTMLS
Price summary
- Price:$365,000
- Price per sq. ft.:$231.6
About this home
Back on market due to buyer's financing falling through. Seeking an absolutely adorable bungalow with 4 bedrooms & 2 baths in highly desirable Jefferson Park? Look no further as this home has it all! From the rocking chair front porch, step inside to the living room with hardwood floors, cabinetry & a cozy fireplace with gas logs. The separate dining room flows into a wonderfully appointed kitchen with stained cabinets, solid surface counters, upgraded appliances, pantry & under-counter lighting. An enclosed porch, laundry room, 3 bedrooms & a bath round out the main level of this charmer. Upstairs is the owner’s suite with ensuite bath. Enjoy the private rear yard with your morning cup of coffee or evening beverage or have a social gathering with friends & your great neighbors. The back yard has fig and persimmon trees and several blueberry bushes! Last but not least, make a great deal even better! Receive up to $4,500 in lender contribution toward lowering the rate when using Laura Witte with Highland Mortgage for financing! Welcome Home!
Contact an agent
Home facts
- Year built:1945
- Listing ID #:7243255
- Updated:February 22, 2024 at 02:16 PM
Rooms and interior
- Bedrooms:4
- Total bathrooms:2
- Full bathrooms:2
- Living area:1,576 sq. ft.
Heating and cooling
- Cooling:Central Air
- Heating:Central, Forced Air, Natural Gas, Zoned
Structure and exterior
- Roof:Composition, Ridge Vents, Shingle
- Year built:1945
- Building area:1,576 sq. ft.
- Lot area:0.17 Acres
Schools
- High school:Tri-Cities
- Middle school:Paul D. West
- Elementary school:Parklane
Utilities
- Water:Public, Water Available
- Sewer:Public Sewer, Sewer Available
Finances and disclosures
- Price:$365,000
- Price per sq. ft.:$231.6
- Tax amount:$1,719 (2022)
New listings near 2491 Jefferson Terrace
- New
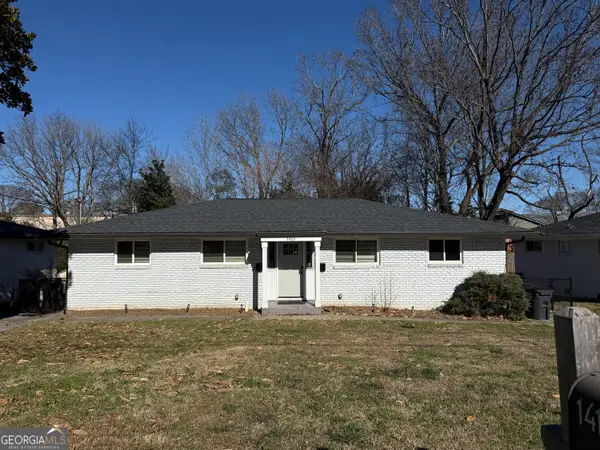 $355,000Active-- beds -- baths
$355,000Active-- beds -- baths1415 Vesta Avenue, Atlanta, GA 30344
MLS# 10673409Listed by: Berkshire Hathaway HomeServices Georgia Properties - New
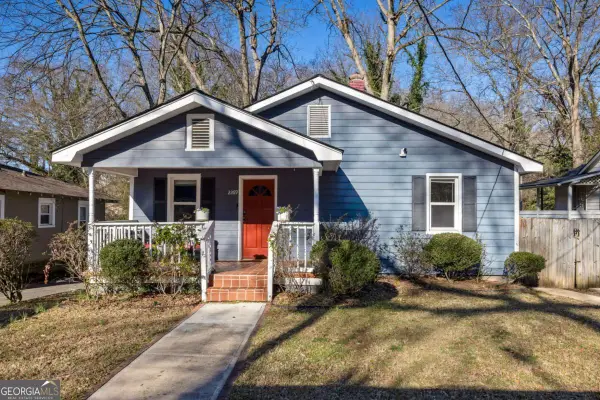 $260,000Active3 beds 1 baths1,193 sq. ft.
$260,000Active3 beds 1 baths1,193 sq. ft.2269 Dauphine Street, Atlanta, GA 30344
MLS# 10673423Listed by: Keller Knapp, Inc - New
 $280,000Active3 beds 3 baths2,430 sq. ft.
$280,000Active3 beds 3 baths2,430 sq. ft.9052 Bayross Circle, East Point, GA 30344
MLS# 10673216Listed by: Real Choice Realty Company - New
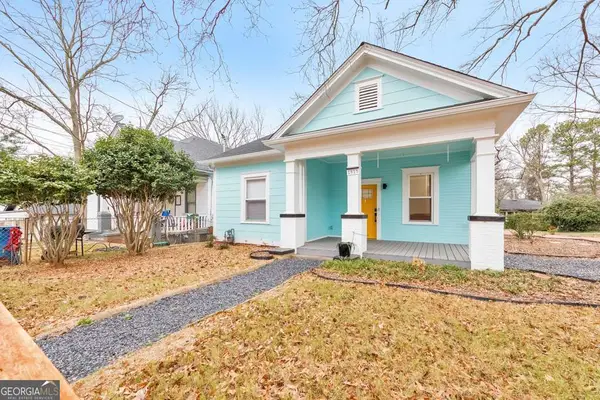 $400,000Active3 beds 2 baths1,386 sq. ft.
$400,000Active3 beds 2 baths1,386 sq. ft.1815 Dunlap Avenue, Atlanta, GA 30344
MLS# 10672569Listed by: Keller Williams Rlty-Atl.North - New
 $389,900Active3 beds 2 baths1,148 sq. ft.
$389,900Active3 beds 2 baths1,148 sq. ft.3446 Lee Street, East Point, GA 30344
MLS# 10672323Listed by: Brenda Lee Strickland Rlty. - New
 $150,000Active2 beds 1 baths
$150,000Active2 beds 1 baths2965 Pearl Street, East Point, GA 30344
MLS# 10672061Listed by: Compass - Coming Soon
 Listed by BHGRE$238,500Coming Soon3 beds 3 baths
Listed by BHGRE$238,500Coming Soon3 beds 3 baths1829 Bayrose Circle, Atlanta, GA 30344
MLS# 10671740Listed by: BHGRE Metro Brokers - New
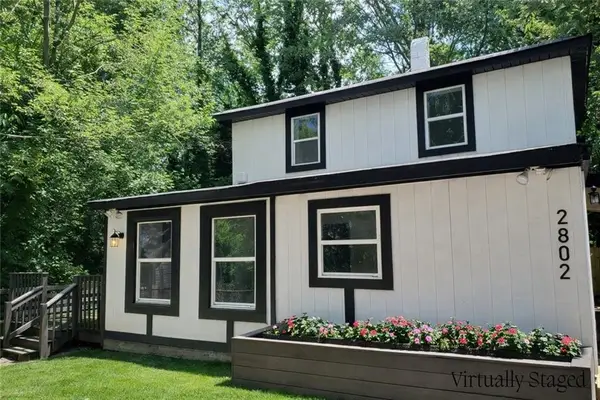 $270,000Active3 beds 3 baths1,632 sq. ft.
$270,000Active3 beds 3 baths1,632 sq. ft.2802 Palm Drive, East Point, GA 30344
MLS# 7703530Listed by: ERA FOSTER & BOND/ERA - New
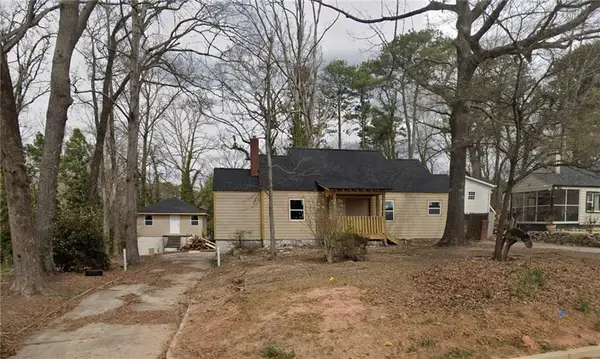 $220,000Active4 beds 2 baths2,370 sq. ft.
$220,000Active4 beds 2 baths2,370 sq. ft.2355 Ben Hill Road, Atlanta, GA 30344
MLS# 7703375Listed by: CROWE PROPERTY GROUP - New
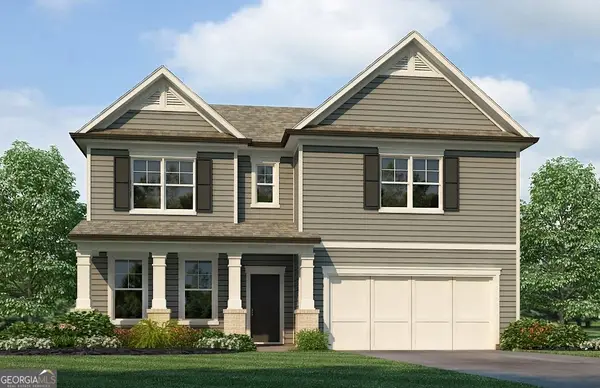 $429,990Active4 beds 3 baths
$429,990Active4 beds 3 baths3046 Steinbeck Way, Atlanta, GA 30344
MLS# 10671076Listed by: Rockhaven Realty
