2650 Hayden Drive, East Point, GA 30344
Local realty services provided by:Better Homes and Gardens Real Estate Metro Brokers
2650 Hayden Drive,East Point, GA 30344
$325,000
- 3 Beds
- 2 Baths
- 1,485 sq. ft.
- Single family
- Active
Listed by:monica tillman partlow678-596-3950, mtillmanre@gmail.com
Office:palmerhouse properties
MLS#:10618850
Source:METROMLS
Price summary
- Price:$325,000
- Price per sq. ft.:$218.86
About this home
Welcome to the City of East Point! Drive into this beautiful, well-kept community and discover a stunning traditional brick home situated on a full basement. With its professionally landscaped lawn and newly updated driveway, this home boasts some of the best curb appeal in the neighborhood. Step inside and feel instantly at home in this warm and inviting space. The cozy interior offers a seamless blend of classic charm and thoughtful updates. The renovated kitchen features stylish gray cabinetry, granite countertops, and plenty of room to cook and gather. The bathroom has been tastefully upgraded with modern finishes, adding a touch of contemporary elegance. Original, gleaming hardwood floors run throughout the hallway and bedrooms-freshly restored and polished to perfection. Downstairs, you'll find a partially finished basement offering versatile space to suit your lifestyle. Whether you need a den, media room, game room, or home office, this flexible area is ready for your personal touch. The spacious 2-car garage is located on the basement level, along with abundant storage and a hidden workshop-ideal for crafts, hobbies, or tools. For peace of mind, the seller has professionally waterproofed the basement, adding an extra layer of protection and care to this already well-maintained home. Don't miss your chance to own this gem in one of East Point's most desirable communities-schedule your tour today!
Contact an agent
Home facts
- Year built:1958
- Listing ID #:10618850
- Updated:October 05, 2025 at 10:42 AM
Rooms and interior
- Bedrooms:3
- Total bathrooms:2
- Full bathrooms:2
- Living area:1,485 sq. ft.
Heating and cooling
- Cooling:Ceiling Fan(s), Central Air, Electric
- Heating:Baseboard, Central, Natural Gas
Structure and exterior
- Roof:Composition
- Year built:1958
- Building area:1,485 sq. ft.
- Lot area:0.46 Acres
Schools
- High school:Tri Cities
- Middle school:Paul D West
- Elementary school:Hamilton Holmes
Utilities
- Water:Public, Water Available
- Sewer:Public Sewer, Sewer Available
Finances and disclosures
- Price:$325,000
- Price per sq. ft.:$218.86
- Tax amount:$2,882 (24)
New listings near 2650 Hayden Drive
- New
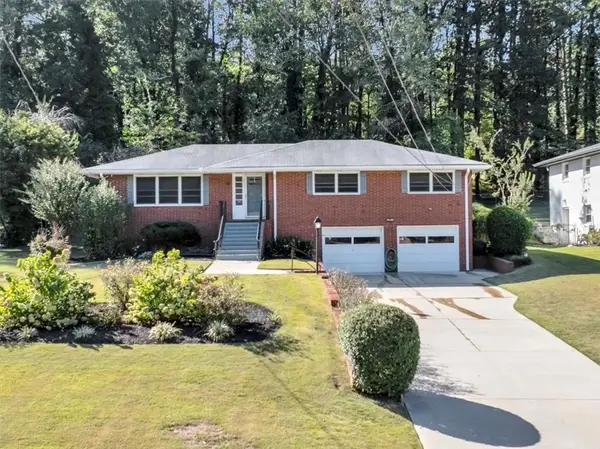 $325,000Active3 beds 2 baths1,485 sq. ft.
$325,000Active3 beds 2 baths1,485 sq. ft.2650 Hayden Drive, Atlanta, GA 30344
MLS# 7658984Listed by: HOMESMART - New
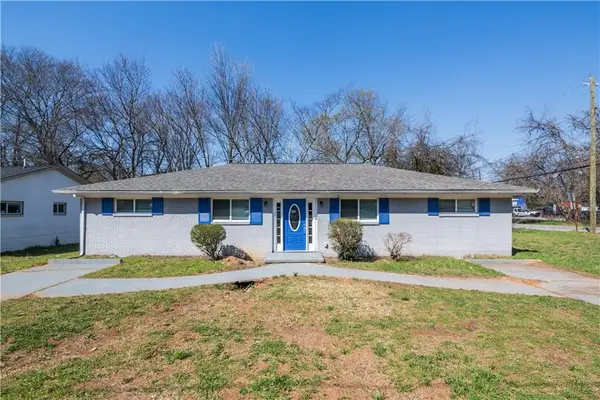 $260,000Active4 beds 3 baths1,754 sq. ft.
$260,000Active4 beds 3 baths1,754 sq. ft.1393 Vesta Avenue, Atlanta, GA 30344
MLS# 7660490Listed by: EXP REALTY, LLC. - New
 $299,999Active4 beds 3 baths1,670 sq. ft.
$299,999Active4 beds 3 baths1,670 sq. ft.4437 Ben Hill Road, Atlanta, GA 30349
MLS# 7660348Listed by: REDFIN CORPORATION - New
 $299,900Active3 beds 3 baths1,978 sq. ft.
$299,900Active3 beds 3 baths1,978 sq. ft.2649 Blount Street, East Point, GA 30344
MLS# 7657976Listed by: BOUNDLESS MANAGEMENT, LLC. - New
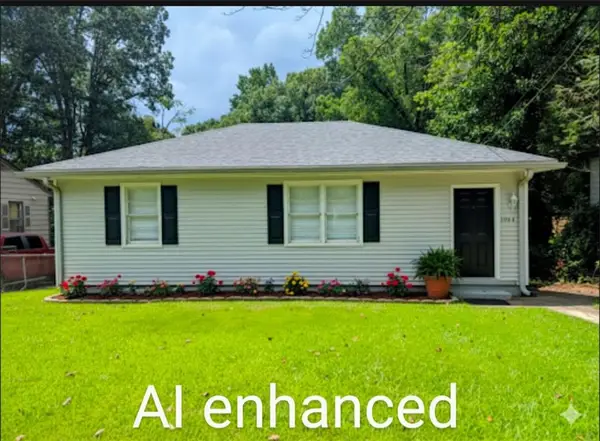 $175,000Active2 beds 1 baths864 sq. ft.
$175,000Active2 beds 1 baths864 sq. ft.1954 W Taylor Avenue, East Point, GA 30344
MLS# 7659897Listed by: INTOWN FOCUS REALTY, LLC. - Open Sun, 4 to 6pmNew
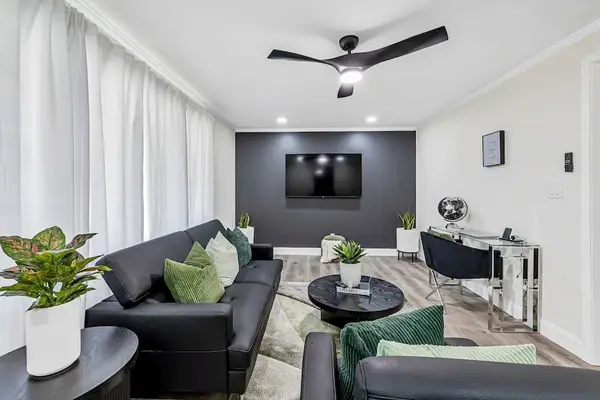 $345,000Active4 beds 2 baths1,680 sq. ft.
$345,000Active4 beds 2 baths1,680 sq. ft.2271 Plantation Drive, Atlanta, GA 30344
MLS# 7659655Listed by: KELLER WILLIAMS NORTH ATLANTA - New
 $212,000Active-- beds -- baths
$212,000Active-- beds -- baths1918 Spring Avenue, East Point, GA 30344
MLS# 7659695Listed by: KELLER WILLIAMS REALTY ATL PART - New
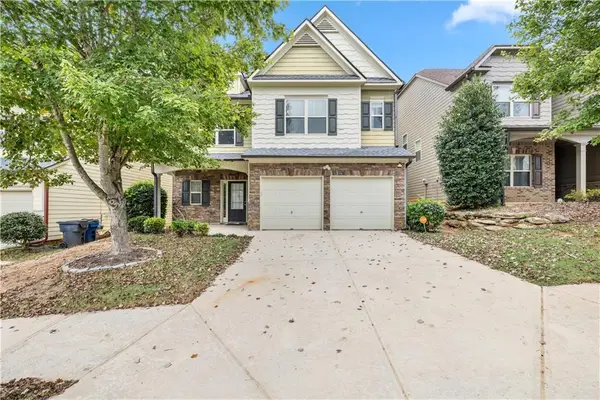 $449,900Active4 beds 5 baths3,264 sq. ft.
$449,900Active4 beds 5 baths3,264 sq. ft.3883 Lake Sanctuary Way, Atlanta, GA 30349
MLS# 7659499Listed by: KAM WILLIAMS REALTY GROUP, LLC - New
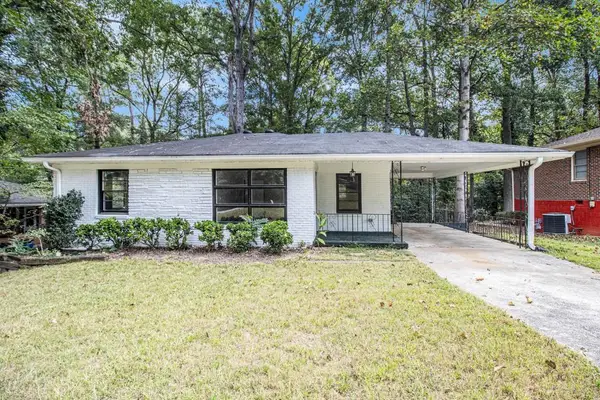 $210,000Active3 beds 1 baths972 sq. ft.
$210,000Active3 beds 1 baths972 sq. ft.2550 Graywall Street, East Point, GA 30344
MLS# 7659375Listed by: BOLST, INC.
