121 Long Island Drive, Eatonton, GA 31024
Local realty services provided by:Better Homes and Gardens Real Estate Jackson Realty
121 Long Island Drive,Eatonton, GA 31024
$359,900
- 4 Beds
- 4 Baths
- 2,736 sq. ft.
- Single family
- Active
Listed by:jason minchey
Office:drake realty lake area, llc
MLS#:10548675
Source:METROMLS
Price summary
- Price:$359,900
- Price per sq. ft.:$131.54
About this home
This is The Home You Have Been Looking For! 4BR/3.5BA, 2,700 Sq. Ft. nestled on over 3 Acres across the street from Beautiful Lake Oconee! Open Concept Kitchen w/2 Great Rooms including a floor to ceiling Flagstone fireplace. Spacious Primary Suite featuring Hardwood floors, Ensuite Bath w/Dual Sinks, Jacuzzi Tub & "Walk-thru" Full tile Shower. Formal Dining, Vault & Cathedral Ceilings. New Roof & New Carpet/LVP flooring. Additional Primary Bedroom with attached full bath on the first floor. Walk-in Closets throughout & bonus room in the basement for office or 5th BR. This property features an Expansive 2-car garage to store your boat or lake toys. @ Covered Front Porches, Paved Circular Driveway, RV Hook-up, Fenced-in rear yard, Storage Bldg, & additional basement garage to store your lawn equipment. All this and the Lake Oconee Public Boat Ramp is less than half a mile away. Come Enjoy the Lake Oconee Life w/out the Lake Oconee Prices! $359,900. Seller will pay $9,000 toward buyer's closing cost for an acceptable offer and subsequent closing.
Contact an agent
Home facts
- Year built:1993
- Listing ID #:10548675
- Updated:September 28, 2025 at 10:47 AM
Rooms and interior
- Bedrooms:4
- Total bathrooms:4
- Full bathrooms:3
- Half bathrooms:1
- Living area:2,736 sq. ft.
Heating and cooling
- Cooling:Heat Pump
- Heating:Heat Pump
Structure and exterior
- Roof:Composition
- Year built:1993
- Building area:2,736 sq. ft.
- Lot area:3.29 Acres
Schools
- High school:Putnam County
- Middle school:Putnam County
- Elementary school:Putnam County Primary/Elementa
Utilities
- Water:Private, Well
- Sewer:Septic Tank
Finances and disclosures
- Price:$359,900
- Price per sq. ft.:$131.54
New listings near 121 Long Island Drive
- Open Sun, 1 to 6pm
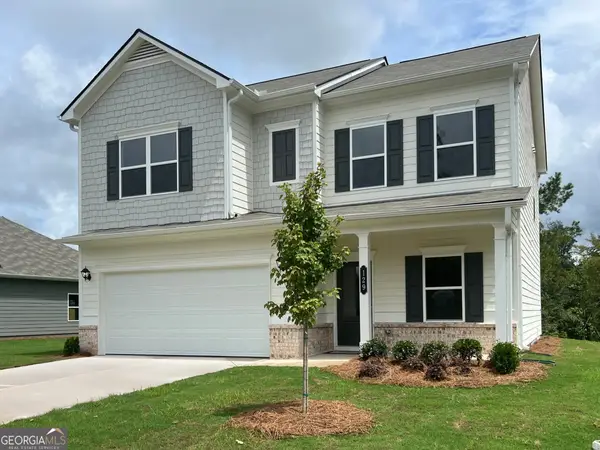 $314,305Active4 beds 3 baths2,053 sq. ft.
$314,305Active4 beds 3 baths2,053 sq. ft.129 Creekside Road #(LOT 19), Eatonton, GA 31024
MLS# 10456355Listed by: SDC Realty Central Georgia 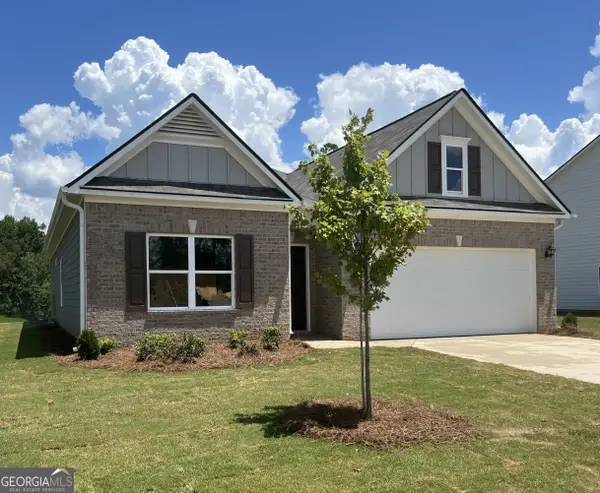 $314,240Active3 beds 2 baths1,826 sq. ft.
$314,240Active3 beds 2 baths1,826 sq. ft.127 Creekside Road #(LOT 18), Eatonton, GA 31024
MLS# 10454132Listed by: SDC Realty Central Georgia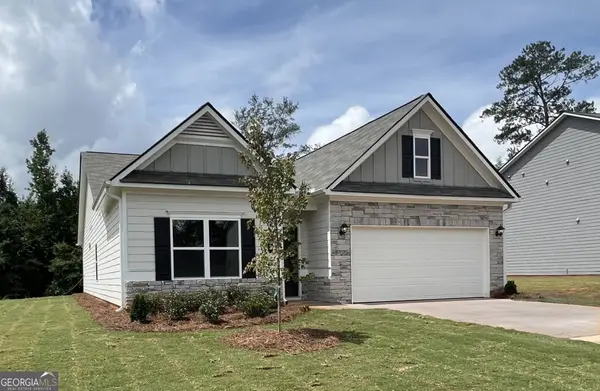 $307,800Active3 beds 2 baths1,826 sq. ft.
$307,800Active3 beds 2 baths1,826 sq. ft.122 Creekside Road #(LOT 48), Eatonton, GA 31024
MLS# 10468287Listed by: SDC Realty Central Georgia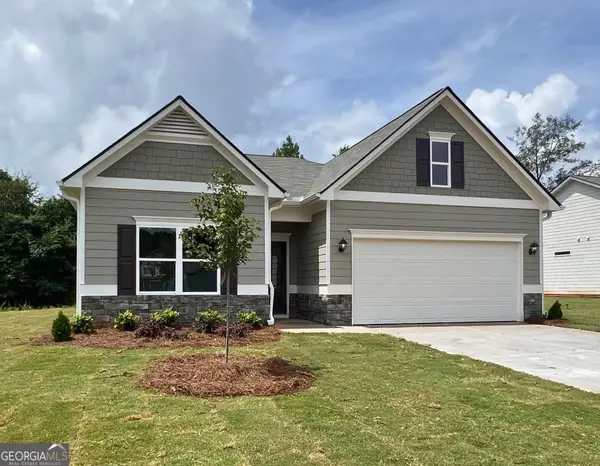 $303,940Active3 beds 2 baths1,679 sq. ft.
$303,940Active3 beds 2 baths1,679 sq. ft.124 Creekside Road #(LOT 47), Eatonton, GA 31024
MLS# 10468291Listed by: SDC Realty Central Georgia- Open Sun, 1 to 6pm
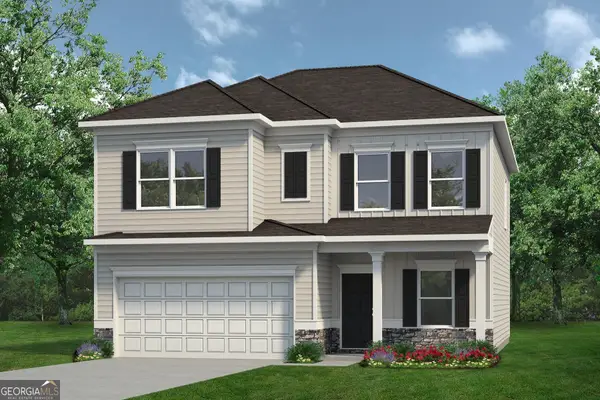 $315,700Active4 beds 3 baths2,053 sq. ft.
$315,700Active4 beds 3 baths2,053 sq. ft.126 Creekside Road #(LOT 46), Eatonton, GA 31024
MLS# 10468334Listed by: SDC Realty Central Georgia  $355,099Active4 beds 3 baths2,372 sq. ft.
$355,099Active4 beds 3 baths2,372 sq. ft.131 Creekside Road #(LOT 20), Eatonton, GA 31024
MLS# 10509882Listed by: SDC Realty Central Georgia- Open Sun, 1 to 6pm
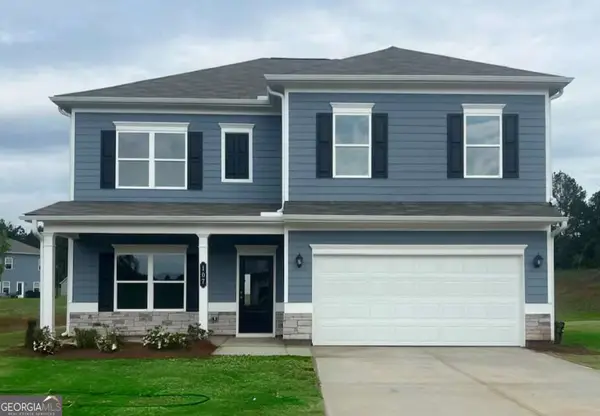 $300,040Active4 beds 3 baths2,372 sq. ft.
$300,040Active4 beds 3 baths2,372 sq. ft.107 Timber Way Court #(LOT 11), Eatonton, GA 31024
MLS# 10559399Listed by: SDC Realty Central Georgia - New
 $1,399,000Active3 beds 4 baths3,248 sq. ft.
$1,399,000Active3 beds 4 baths3,248 sq. ft.160 Ellman Drive, Eatonton, GA 31024
MLS# 10613212Listed by: Luxury Lake Oconee Real Estate - New
 $279,000Active4 beds 2 baths2,048 sq. ft.
$279,000Active4 beds 2 baths2,048 sq. ft.404 Thomas Drive, Eatonton, GA 31024
MLS# 7655910Listed by: ELITE INVESTMENT REALTY GROUP, INC. - New
 $279,000Active4 beds 2 baths2,048 sq. ft.
$279,000Active4 beds 2 baths2,048 sq. ft.404 Thomas Drive, Eatonton, GA 31024
MLS# 10612856Listed by: Elite Investment Realty Group
