472 S Laurel Circle, Eden, GA 31307
Local realty services provided by:Better Homes and Gardens Real Estate Elliott Coastal Living
472 S Laurel Circle,Eden, GA 31307
$975,000
- 4 Beds
- 4 Baths
- 4,651 sq. ft.
- Single family
- Active
Listed by: jennifer k. scroggs
Office: southbridge greater sav realty
MLS#:SA343372
Source:NC_CCAR
Price summary
- Price:$975,000
- Price per sq. ft.:$209.63
About this home
Enjoy Southern Living at its finest on this 5.5+ acre country retreat! This impressive 4,651s.f. main residence welcomes you with expansive front & rear porches—perfect for morning coffee or sunset gatherings. Step inside to discover a formal dining room and great room with a stone-clad fireplace. The kitchen includes casual dining and 2 pantry areas. The generous primary bedroom is a retreat, featuring a sitting area, luxurious bath with double vanities, tub, shower, large linen closet, & an incredible 17x22 custom closet/dressing room with an adjacent office & high speed internet! Upstairs, there are 2 generous guest suites with renovated ensuite baths, and a large bonus room/4th BR. All closets are oversized and there is a 26x13 storage room. Car enthusiasts & hobbyists will love the 2 story detached garage and 40x60 metal workshop with 3 oversized bays, covered parking, and hydraulic lift! There is also a 1900 s.f, 3 BR, 2BA home on the property, ideal for guests or rental income.
Contact an agent
Home facts
- Year built:1994
- Listing ID #:SA343372
- Added:96 day(s) ago
- Updated:February 10, 2026 at 11:17 AM
Rooms and interior
- Bedrooms:4
- Total bathrooms:4
- Full bathrooms:3
- Half bathrooms:1
- Living area:4,651 sq. ft.
Heating and cooling
- Cooling:Central Air
- Heating:Electric, Forced Air, Heat Pump, Heating
Structure and exterior
- Roof:Composition
- Year built:1994
- Building area:4,651 sq. ft.
- Lot area:5.53 Acres
Schools
- High school:South Effingham
- Middle school:South Effingham
- Elementary school:Sand Hill
Utilities
- Water:Well
Finances and disclosures
- Price:$975,000
- Price per sq. ft.:$209.63
New listings near 472 S Laurel Circle
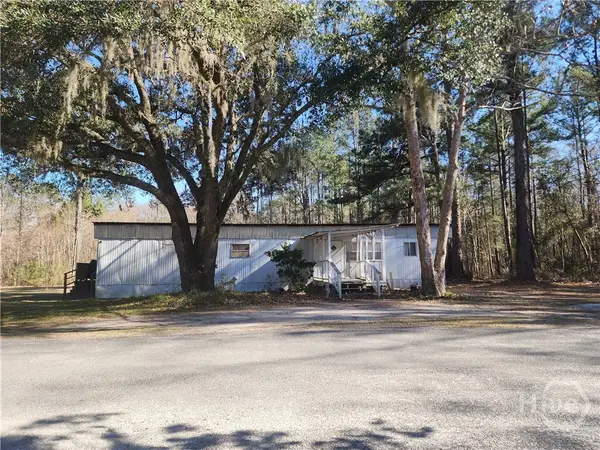 $100,000Pending2 beds 1 baths1,000 sq. ft.
$100,000Pending2 beds 1 baths1,000 sq. ft.304 Magnolia Drive N, Eden, GA 31307
MLS# SA348117Listed by: SEAPORT REAL ESTATE GROUP $95,000Pending3 beds 3 baths1,645 sq. ft.
$95,000Pending3 beds 3 baths1,645 sq. ft.295 Magnolia Drive N, Guyton, GA
MLS# SA348130Listed by: SEAPORT REAL ESTATE GROUP- New
 $310,000Active3 beds 2 baths1,100 sq. ft.
$310,000Active3 beds 2 baths1,100 sq. ft.305 Magnolia Drive N, Eden, GA
MLS# SA348165Listed by: SEAPORT REAL ESTATE GROUP  $300,000Active3 beds 2 baths1,402 sq. ft.
$300,000Active3 beds 2 baths1,402 sq. ft.332 Bay Lane, Eden, GA 31307
MLS# 10671102Listed by: Ace Real Estate Services LLC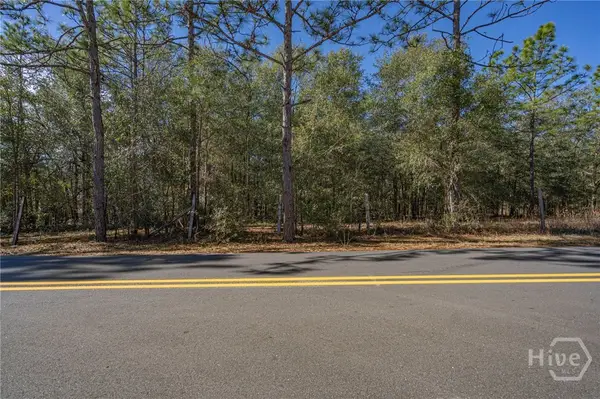 $299,900Active2.87 Acres
$299,900Active2.87 Acres0 Holly Drive, Eden, GA 31307
MLS# SA346248Listed by: NEXT MOVE REAL ESTATE LLC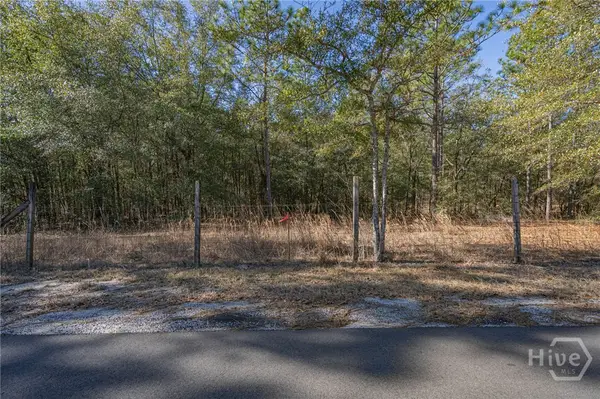 $250,000Active2 Acres
$250,000Active2 Acres164 Holly Drive, Eden, GA 31307
MLS# SA346247Listed by: NEXT MOVE REAL ESTATE LLC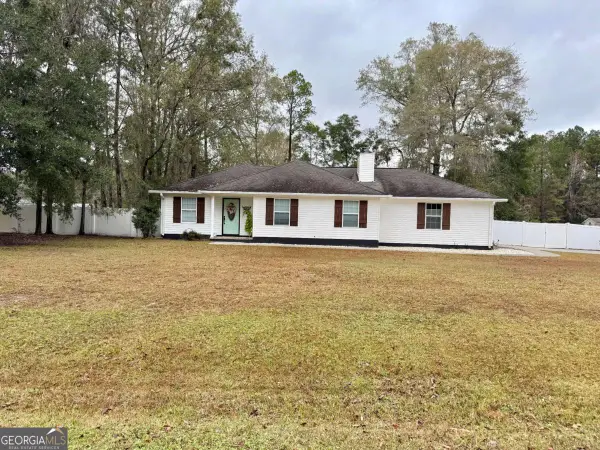 $345,000Active4 beds 2 baths
$345,000Active4 beds 2 baths338 Bay Lane, Eden, GA 31307
MLS# 10655676Listed by: Rawls Realty Inc.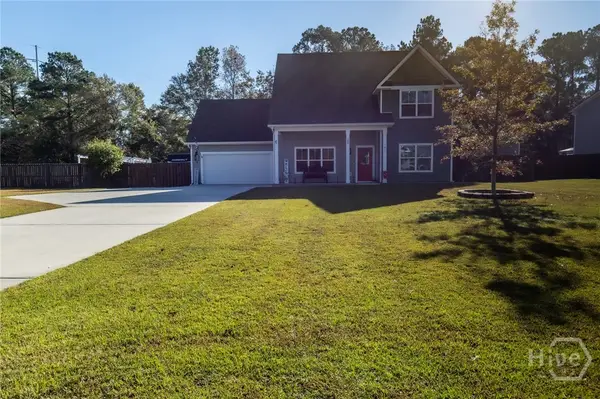 $385,000Pending4 beds 3 baths2,181 sq. ft.
$385,000Pending4 beds 3 baths2,181 sq. ft.101 Buford Hill Road, Eden, GA 31307
MLS# SA342917Listed by: WEICHERT, REALTORS - RE PROFES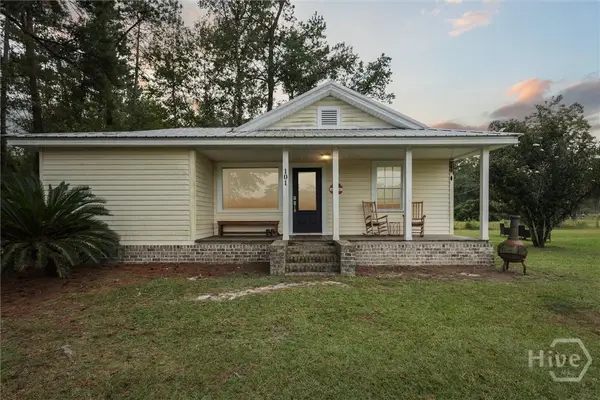 $287,500Active3 beds 3 baths1,269 sq. ft.
$287,500Active3 beds 3 baths1,269 sq. ft.101 Shimmering Dell Drive, Eden, GA 31307
MLS# SA340656Listed by: NEXT MOVE REAL ESTATE LLC

