397 Pine Ridge Drive, Ellabell, GA 31308
Local realty services provided by:Better Homes and Gardens Real Estate Metro Brokers
Listed by: richard eilerman
Office: sherman & hemstreet southernga homes
MLS#:10593307
Source:METROMLS
Price summary
- Price:$549,900
- Price per sq. ft.:$162.55
- Monthly HOA dues:$9.83
About this home
Lakefront Living on Haarley Lake in Lake Lorraine! Welcome to 397 Pine Ridge Drive, where style, space, and serenity meet. Perfect as a full-time residence or a high-demand short-term vacation rental, this 6-bedroom plus office, 2-story home offers room for everyone-and everything. Inside, you'll find brand new finishes throughout, including vinyl plank flooring, granite countertops, and updated fixtures from top to bottom. The open-concept main floor captures breathtaking lake views, while upstairs offers a large shared living space-perfect for a media room, game room, or lounge for guests. Step outside onto the expansive front and back porches that run the length of the home, offering multiple spots to relax, entertain, and soak in the beauty of Harley Lake. The nearly one-acre lot is shaded by mature trees and slopes gently down to the water, where you can build your own dock or boathouse to fully enjoy lakefront living. Fully spray-foamed for energy efficiency, this home blends modern comfort with timeless natural beauty. Enjoy peaceful sunsets, abundant wildlife, and the quiet charm of the Lake Lorraine Subdivision-all while being just minutes from local conveniences.
Contact an agent
Home facts
- Year built:2025
- Listing ID #:10593307
- Updated:February 14, 2026 at 11:19 AM
Rooms and interior
- Bedrooms:6
- Total bathrooms:3
- Full bathrooms:2
- Half bathrooms:1
- Living area:3,383 sq. ft.
Heating and cooling
- Cooling:Central Air, Electric
- Heating:Central, Electric
Structure and exterior
- Roof:Composition
- Year built:2025
- Building area:3,383 sq. ft.
- Lot area:0.91 Acres
Schools
- High school:Bryan
- Middle school:Bryan
- Elementary school:Other
Utilities
- Water:Shared Well
- Sewer:Septic Tank
Finances and disclosures
- Price:$549,900
- Price per sq. ft.:$162.55
- Tax amount:$558 (2025)
New listings near 397 Pine Ridge Drive
- New
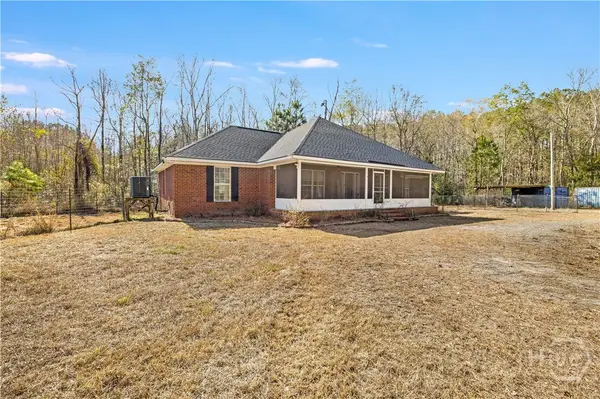 $350,000Active3 beds 2 baths1,961 sq. ft.
$350,000Active3 beds 2 baths1,961 sq. ft.5312 May Road, Ellabell, GA 31308
MLS# SA348851Listed by: BODAFORD REALTY LLC - New
 $1,295,000Active4 beds 4 baths3,264 sq. ft.
$1,295,000Active4 beds 4 baths3,264 sq. ft.1063 Old Olive Branch Road, Ellabell, GA 31308
MLS# SA347980Listed by: SUMMIT HOMES & LAND, LLC - New
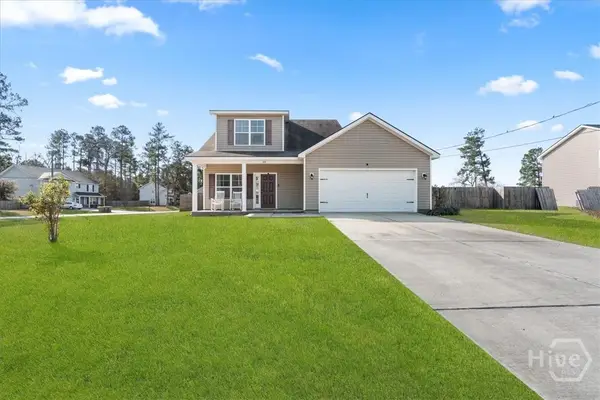 $330,000Active4 beds 3 baths1,889 sq. ft.
$330,000Active4 beds 3 baths1,889 sq. ft.140 Mattie Belle Davis Street, Ellabell, GA 31308
MLS# SA348717Listed by: BODAFORD REALTY LLC 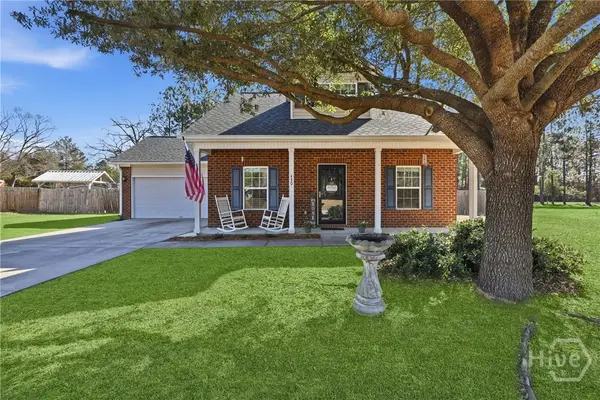 $284,000Pending3 beds 2 baths1,419 sq. ft.
$284,000Pending3 beds 2 baths1,419 sq. ft.430 Creekside Circle, Ellabell, GA 31308
MLS# SA348603Listed by: CENTURY 21 RESULTS- New
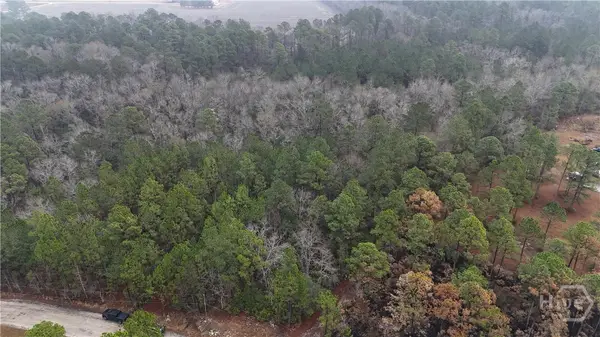 $349,000Active11.86 Acres
$349,000Active11.86 AcresLot 1 Lila Lane, Pembroke, GA 31321
MLS# SA348569Listed by: NORTHGROUP REAL ESTATE, INC. 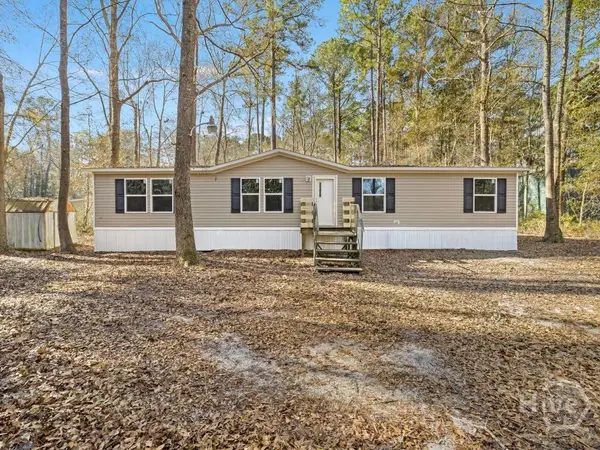 $225,000Pending4 beds 2 baths1,568 sq. ft.
$225,000Pending4 beds 2 baths1,568 sq. ft.1079 Pine Needle Drive, Ellabell, GA 31308
MLS# SA348182Listed by: KELLER WILLIAMS COASTAL AREA P- New
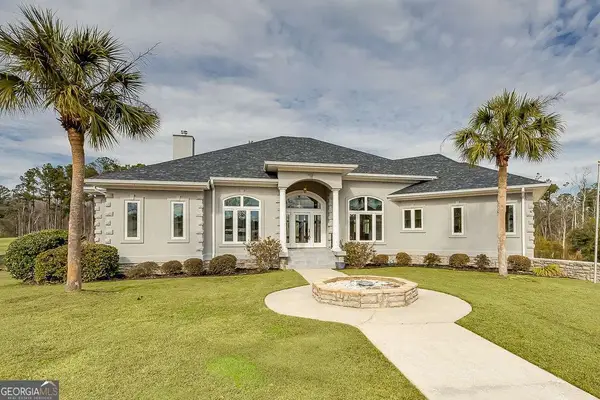 $749,900Active5 beds 6 baths4,638 sq. ft.
$749,900Active5 beds 6 baths4,638 sq. ft.62 Wellington Court, Ellabell, GA 31308
MLS# 10684775Listed by: Next Move Real Estate 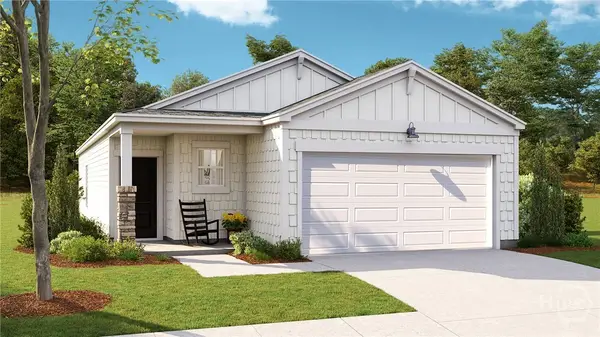 $309,819Active3 beds 2 baths1,421 sq. ft.
$309,819Active3 beds 2 baths1,421 sq. ft.102 Petalridge Way, Savannah, GA 31302
MLS# SA348133Listed by: REALTY ONE GROUP INCLUSION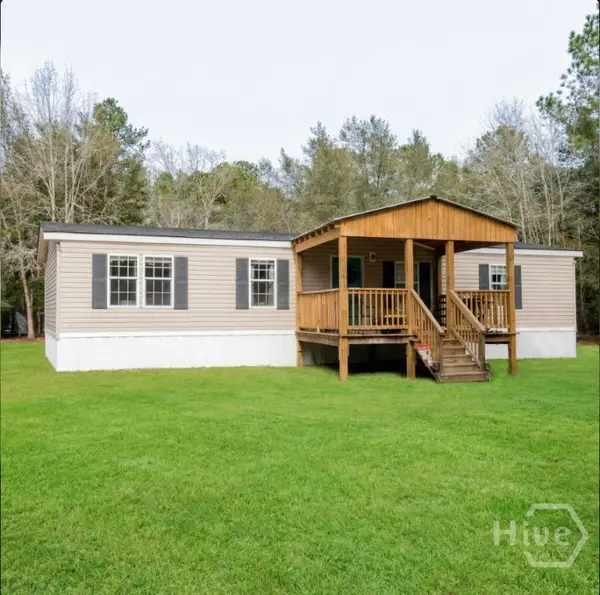 $220,000Active3 beds 2 baths1,250 sq. ft.
$220,000Active3 beds 2 baths1,250 sq. ft.2879 Seed Tick Road, Ellabell, GA 31308
MLS# SA348041Listed by: RAWLS REALTY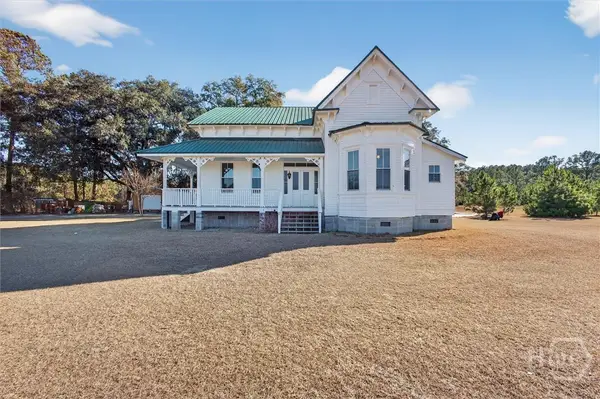 $2,650,000Active3 beds 2 baths1,900 sq. ft.
$2,650,000Active3 beds 2 baths1,900 sq. ft.348 Lennies Pond Road, Ellabell, GA 31308
MLS# SA347981Listed by: SUMMIT HOMES & LAND, LLC

