144 Solomon Drive, Ellenwood, GA 30294
Local realty services provided by:Better Homes and Gardens Real Estate Jackson Realty
144 Solomon Drive,Ellenwood, GA 30294
$264,900
- 3 Beds
- 3 Baths
- 2,109 sq. ft.
- Single family
- Active
Listed by: debra samuel-ward
Office: kay and e properties, inc.
MLS#:10648583
Source:METROMLS
Price summary
- Price:$264,900
- Price per sq. ft.:$125.6
About this home
Step into this beautifully maintained 3-bedroom, 2.5-bath split-level home offering over 2,100 square feet of comfortable living space in one of Ellenwood's most established communities. $8,000 Buyer Decorator's allowance offered with full price offers, should buyer want to modify paint colors ect.... The main level features a welcoming foyer that opens to a spacious living room with a cozy fireplace, perfect for relaxing or entertaining. A separate dining area flows easily into the kitchen, giving you the ideal layout for everyday living and holiday gatherings. The step down family room can be used as an office, playroom, or workout room, whatever fits your lifestyle, with a convenient half bath. Upstairs, you'll find a private spacious owner's suite with sitting area and its own bath, along with two additional bedrooms and a full hall bath, all on the same level for convenience. A rear deck overlooks the backyard, giving you an outdoor spot to unwind, grill, or host friends. The home also includes an attached 2 car garage. Located in Henry County, this home puts you within reach of local schools, shopping, and major corridors connecting you to the greater Atlanta area. with its generous square footage, and classic split-level style,
Contact an agent
Home facts
- Year built:1999
- Listing ID #:10648583
- Updated:January 11, 2026 at 11:48 AM
Rooms and interior
- Bedrooms:3
- Total bathrooms:3
- Full bathrooms:2
- Half bathrooms:1
- Living area:2,109 sq. ft.
Heating and cooling
- Cooling:Central Air
- Heating:Central
Structure and exterior
- Roof:Tile
- Year built:1999
- Building area:2,109 sq. ft.
- Lot area:0.07 Acres
Schools
- High school:Stockbridge
- Middle school:Austin Road
- Elementary school:Fairview
Utilities
- Water:Public, Water Available
- Sewer:Septic Tank
Finances and disclosures
- Price:$264,900
- Price per sq. ft.:$125.6
- Tax amount:$4,814 (24)
New listings near 144 Solomon Drive
- New
 $262,000Active3 beds 3 baths1,776 sq. ft.
$262,000Active3 beds 3 baths1,776 sq. ft.2510 Brenston Drive, Ellenwood, GA 30294
MLS# 10669865Listed by: Dwelli - New
 $420,000Active5 beds 3 baths3,215 sq. ft.
$420,000Active5 beds 3 baths3,215 sq. ft.3027 Wentworth, Ellenwood, GA 30294
MLS# 10669674Listed by: New Visions Real Estate Firm - New
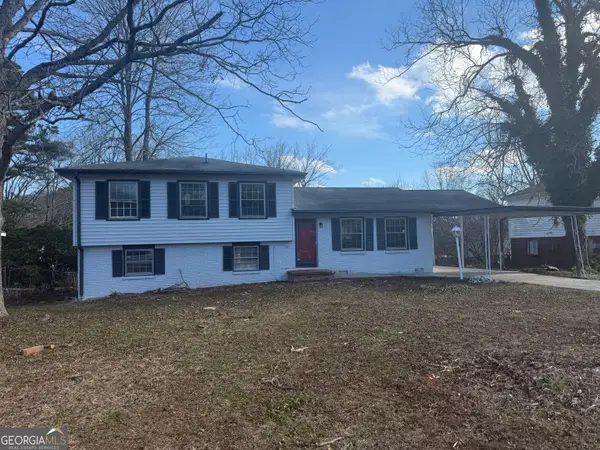 $237,500Active4 beds 4 baths1,561 sq. ft.
$237,500Active4 beds 4 baths1,561 sq. ft.5774 Springfield Place, Ellenwood, GA 30294
MLS# 10669351Listed by: Blue Key Realty LLC - New
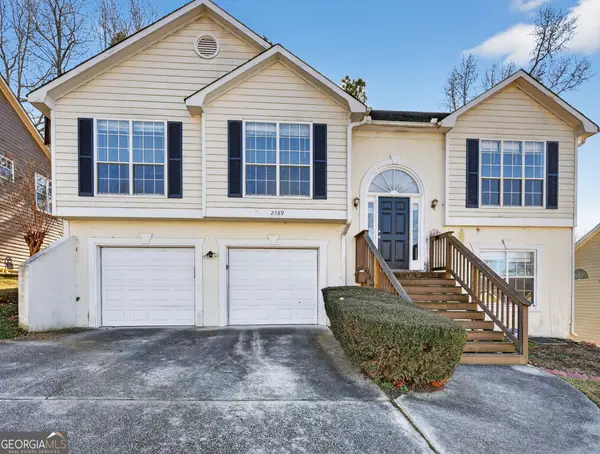 $264,900Active4 beds 3 baths2,375 sq. ft.
$264,900Active4 beds 3 baths2,375 sq. ft.2589 Watercrest Court, Ellenwood, GA 30294
MLS# 10669218Listed by: Trelora Realty, Inc. - New
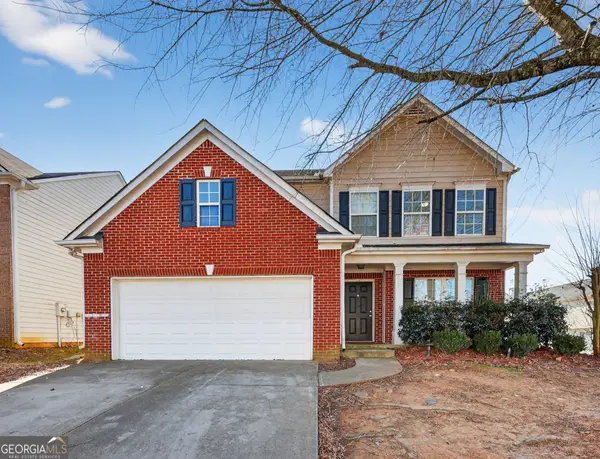 $269,900Active4 beds 3 baths1,924 sq. ft.
$269,900Active4 beds 3 baths1,924 sq. ft.2089 Black Oak Lane, Ellenwood, GA 30294
MLS# 10669237Listed by: Trelora Realty, Inc. - New
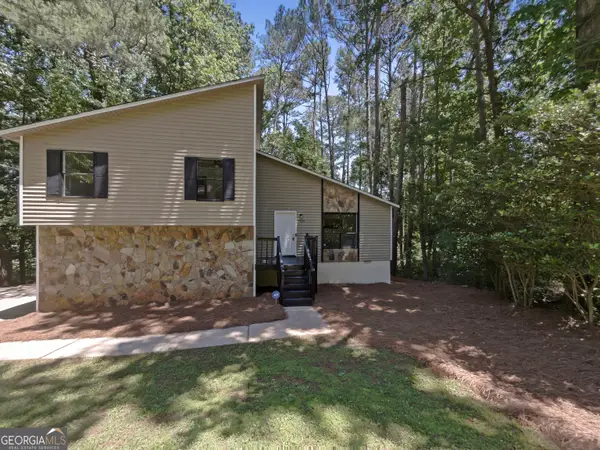 $199,000Active3 beds 2 baths1,252 sq. ft.
$199,000Active3 beds 2 baths1,252 sq. ft.3924 Chimney Ridge Court, Ellenwood, GA 30294
MLS# 10668765Listed by: Mark Spain Real Estate - New
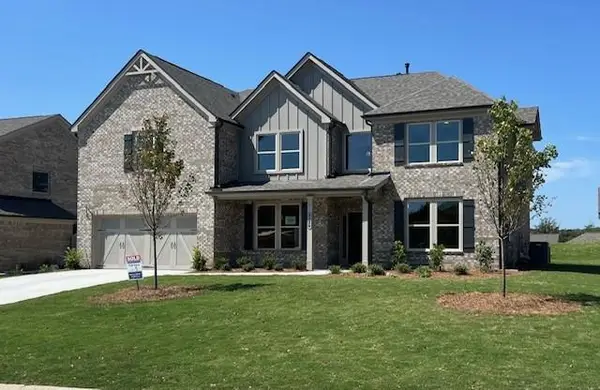 $769,990Active5 beds 4 baths3,493 sq. ft.
$769,990Active5 beds 4 baths3,493 sq. ft.4265 Trinity Oaks Trail, Cumming, GA 30040
MLS# 7700306Listed by: PARK PLACE BROKERS - New
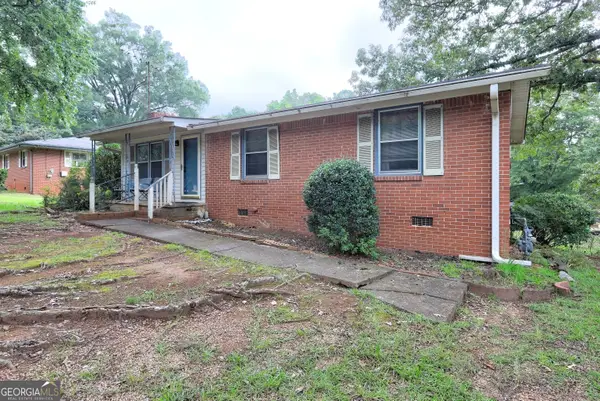 $175,000Active3 beds 1 baths1,075 sq. ft.
$175,000Active3 beds 1 baths1,075 sq. ft.5838 Highway 42, Ellenwood, GA 30294
MLS# 10668702Listed by: Keller Williams Rlty Atl Part - Coming Soon
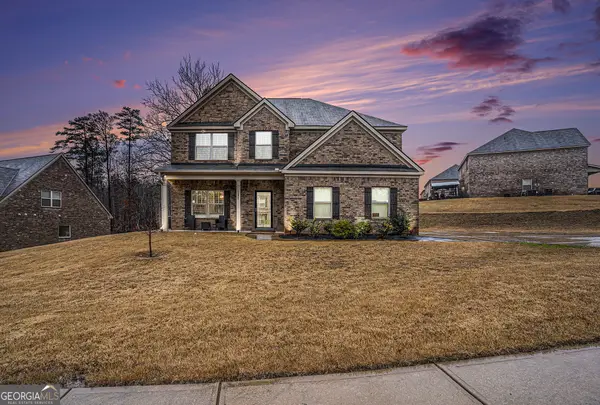 $430,000Coming Soon5 beds 3 baths
$430,000Coming Soon5 beds 3 baths121 Amelia Way, Ellenwood, GA 30294
MLS# 10668631Listed by: Regal Realty Group LLC - New
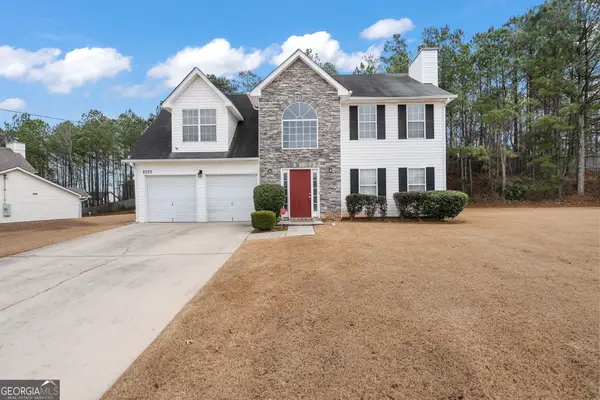 $269,900Active3 beds 3 baths1,916 sq. ft.
$269,900Active3 beds 3 baths1,916 sq. ft.5333 Knights Landing, Ellenwood, GA 30294
MLS# 10668142Listed by: First United Realty, Inc.
