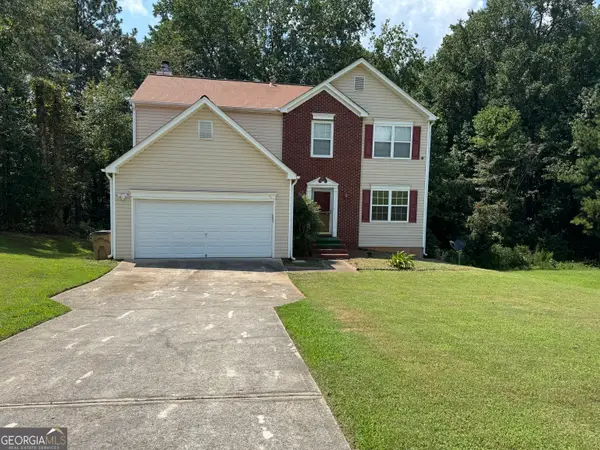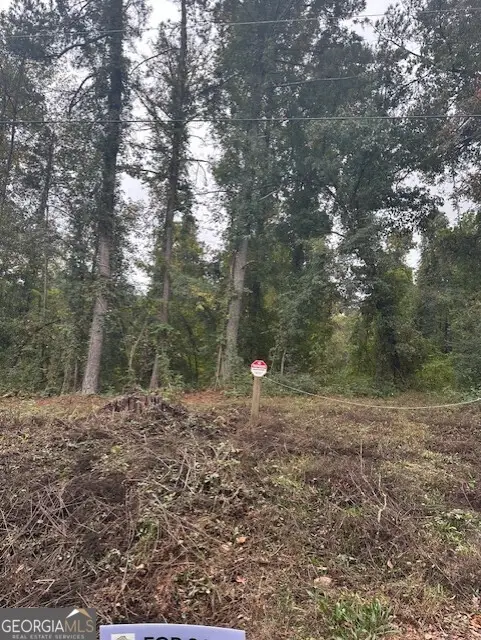4440 River Vista Road, Ellenwood, GA 30294
Local realty services provided by:Better Homes and Gardens Real Estate Metro Brokers


4440 River Vista Road,Ellenwood, GA 30294
$649,000
- 5 Beds
- 4 Baths
- 5,443 sq. ft.
- Single family
- Active
Listed by:james watts
Office:s. thomas realty group llc
MLS#:10588308
Source:METROMLS
Price summary
- Price:$649,000
- Price per sq. ft.:$119.24
- Monthly HOA dues:$50
About this home
Welcome to your ultimate retreat! This exquisite 3-sided brick estate, nestled in the prestigious River Vista Estates Subdivision just 17 miles from Downtown Atlanta, offers unparalleled luxury and comfort. Built in 2007, this meticulously crafted residence boasts an expansive open floorplan concept, creating an inviting atmosphere perfect for both everyday living and entertaining guests. Step inside and be greeted by luxurious details at every turn. The heart of the home is undoubtedly the gourmet kitchen, a chef's paradise featuring stainless steel appliances, a stylish tile backsplash, and opulent granite countertops. The large kitchen island provides ample space for meal prep and casual dining, with a butler's area making it the focal point of this culinary haven. Entertain with ease in the spacious dining room, adorned with coffered ceilings, or unwind in the multiple family rooms, each offering its own unique charm. For movie nights or game days, the dedicated theatre room provides the ultimate entertainment experience. Retreat to the lavish master suite, a spa-like ensuite bathroom. With a total of 5 bedrooms and 3 full bathrooms, 1 Half bath, a theatre room, office suite and a very large finished entertainment/man-cave in the basement. Step outside to discover a large covered patio from the basement and a uncovered deck from the kitchen., Conveniently located just minutes away from grocery stores, shopping centers, and dining options, this beautifully maintained home offers the perfect blend of suburban tranquility and urban convenience. Schedule your showing today and elevate your lifestyle to new heights! Please only serious buyers need schedule a viewing. Potential buyer must present a pre-approval letter from a financial institution or proof of funds prior to showing.. Owner is a licsened Real Estate Agent..
Contact an agent
Home facts
- Year built:2007
- Listing Id #:10588308
- Updated:August 22, 2025 at 10:50 AM
Rooms and interior
- Bedrooms:5
- Total bathrooms:4
- Full bathrooms:3
- Half bathrooms:1
- Living area:5,443 sq. ft.
Heating and cooling
- Cooling:Central Air, Dual, Zoned
- Heating:Dual, Forced Air, Natural Gas, Zoned
Structure and exterior
- Roof:Composition
- Year built:2007
- Building area:5,443 sq. ft.
- Lot area:0.37 Acres
Schools
- High school:Martin Luther King Jr
- Middle school:Salem
- Elementary school:Browns Mill
Utilities
- Water:Public
- Sewer:Public Sewer
Finances and disclosures
- Price:$649,000
- Price per sq. ft.:$119.24
- Tax amount:$6,518 (2025)
New listings near 4440 River Vista Road
- New
 $280,000Active3 beds 4 baths2,045 sq. ft.
$280,000Active3 beds 4 baths2,045 sq. ft.107 Bunnie Trail, Ellenwood, GA 30294
MLS# 10588949Listed by: Century 21 Results - New
 $259,900Active3 beds 3 baths1,646 sq. ft.
$259,900Active3 beds 3 baths1,646 sq. ft.308 Fair Drive, Ellenwood, GA 30294
MLS# 10588744Listed by: Legacy Mindset - Open Sat, 2 to 4pmNew
 $299,000Active5 beds 3 baths2,994 sq. ft.
$299,000Active5 beds 3 baths2,994 sq. ft.3878 Riverview Chase Bluff, Ellenwood, GA 30294
MLS# 7636373Listed by: MAXIMUM ONE REALTY PARTNERS - New
 $299,900Active4 beds 4 baths3,224 sq. ft.
$299,900Active4 beds 4 baths3,224 sq. ft.3485 Saddle Creek Lane, Ellenwood, GA 30294
MLS# 10588696Listed by: Kay and E Properties, Inc. - New
 $395,000Active6 beds 3 baths3,418 sq. ft.
$395,000Active6 beds 3 baths3,418 sq. ft.1864 Wanda Way, Ellenwood, GA 30294
MLS# 7636266Listed by: BOLST, INC. - New
 $290,000Active4.64 Acres
$290,000Active4.64 Acres594 Cook Drive, Ellenwood, GA 30294
MLS# 10588585Listed by: Share Realty - New
 $365,000Active4 beds 4 baths2,750 sq. ft.
$365,000Active4 beds 4 baths2,750 sq. ft.5058 Saddle Creek Circle, Ellenwood, GA 30294
MLS# 10588465Listed by: Coldwell Banker Bullard Realty - New
 $379,000Active4 beds 3 baths3,408 sq. ft.
$379,000Active4 beds 3 baths3,408 sq. ft.3720 Laramie Road, Ellenwood, GA 30294
MLS# 7636063Listed by: ATL REALTY STAR, LLC - New
 $100,000Active2.32 Acres
$100,000Active2.32 Acres4637 Bouldercrest Road, Ellenwood, GA 30294
MLS# 7635818Listed by: CHAPMAN GROUP REALTY, INC.
