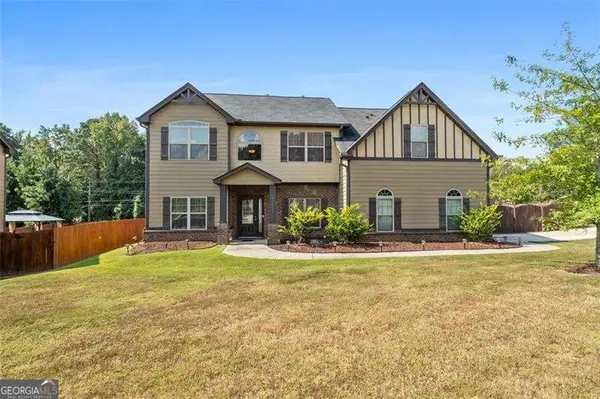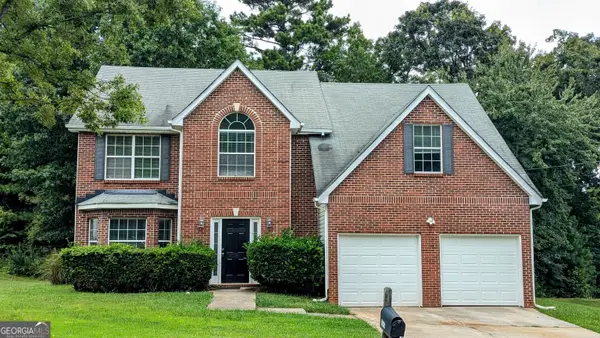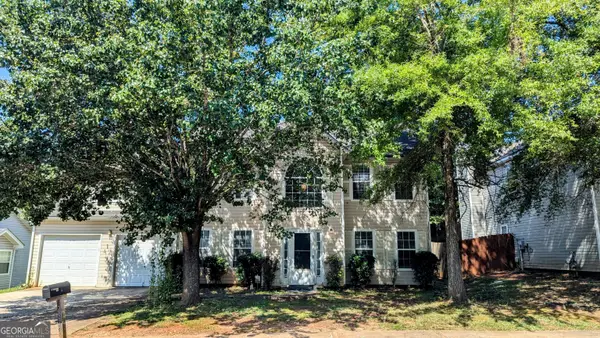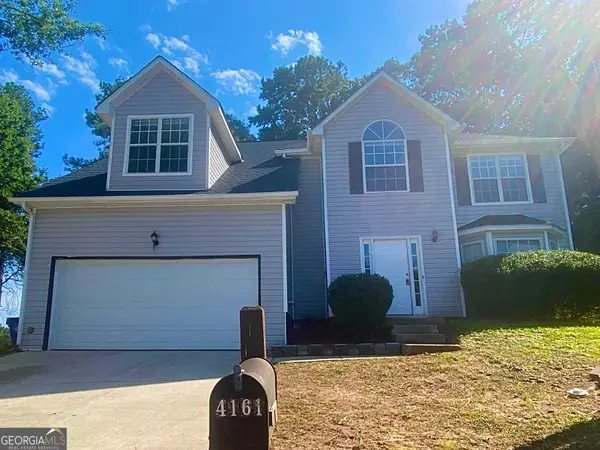532 Saint Sambar Drive, Ellenwood, GA 30294
Local realty services provided by:Better Homes and Gardens Real Estate Metro Brokers
532 Saint Sambar Drive,Ellenwood, GA 30294
$950,000
- 5 Beds
- 6 Baths
- 5,358 sq. ft.
- Single family
- Active
Listed by:desmond domingo
Office:domingo team realty
MLS#:10458846
Source:METROMLS
Price summary
- Price:$950,000
- Price per sq. ft.:$177.3
About this home
Up to $15,000 Closing Cost to Buyer with Preferred Lender! Hurry.... and lock down this STUNNING Custom Built 4 Sided Brick & Stone with Black Aluminum Sliders Doors & Windows with a Junior Suite 5BR/5-1/2BA on a Full Basement by SamKins Construction in the MOST Sought after Chapel Ridge Estate. Minutes from ATL Int'l Airport, Pinewood & Metro Studios, & Downtown Atlanta. QUINTESSENCE LUXURY Living a REALITY!! The Aluminum Glass Front Door Swing open into the 2 Story Foyer with Jaw droping Chandelier as you are Ushered into Custom TRIM Works that you Only see in Magazines. To your left is The Very Roomy and Open Formal Dining, like working form home?The Glass Wall to your right Office/Study provides the peace and qietness needed for a great day at work. Open Concept with Hardwood Flooring throughout! and Living Room is Perfect to Entertain Guests.. Watch Family Hang Out in the 20' Double Tray Ceiling Family Room with Contemporary Fireplace, and Floating Shelves for Decor & Portraits, while Cooking Dinner in a Chef's Dream Kitchen. Quartz Counters with a Waterfall Island, Custom Cabinetry, Spacious Breakfast Area with Super Sized Walk in Pantry. Across the Interior Balcony on the Second Floor, is a Solid Panel French Doors that leads into The Immense Luxurious 10' Double Tray Ceiling Owner's Suite with an Oversized Sitting Lounge for Comfort, and an 8 feet Aluminum Slider Doors that leads to the Private Balcony for Relaxation. The Lavishly apportioned Owner's Bathroom is Enhanced with Frameless Walk in Glass Shower, Separate Free Standing Tub, and Porcelain. The 256 Square Feet Walk In Closet Guarantees Room for each Season. The Secondary Bedrooms are Ensuite with Frameless Glass Tiled Shower. Enjoy the Extra Large Covered Deck Overlooking Nature in the Privacy of Professionally Landscape Backyard. Private Driveway that leads to the 3 Car Garage offers Plenty of Parking for Guests. Home will be completed in April/May 2025
Contact an agent
Home facts
- Year built:2025
- Listing ID #:10458846
- Updated:September 28, 2025 at 10:47 AM
Rooms and interior
- Bedrooms:5
- Total bathrooms:6
- Full bathrooms:5
- Half bathrooms:1
- Living area:5,358 sq. ft.
Heating and cooling
- Cooling:Ceiling Fan(s), Central Air, Dual, Electric
- Heating:Forced Air, Heat Pump, Natural Gas
Structure and exterior
- Roof:Composition
- Year built:2025
- Building area:5,358 sq. ft.
- Lot area:0.66 Acres
Schools
- High school:Woodland
- Middle school:Austin Road
- Elementary school:Austin Road
Utilities
- Water:Public
- Sewer:Septic Tank
Finances and disclosures
- Price:$950,000
- Price per sq. ft.:$177.3
- Tax amount:$691 (2024)
New listings near 532 Saint Sambar Drive
- New
 $420,000Active5 beds 4 baths
$420,000Active5 beds 4 baths2748 Village Park Drive E, Ellenwood, GA 30294
MLS# 10613536Listed by: Coldwell Banker Realty - New
 $309,900Active5 beds 3 baths2,802 sq. ft.
$309,900Active5 beds 3 baths2,802 sq. ft.5133 King Arthur Lane, Ellenwood, GA 30294
MLS# 10613463Listed by: Trelora Realty, Inc. - Open Sun, 1 to 3pmNew
 $489,900Active6 beds 5 baths7,183 sq. ft.
$489,900Active6 beds 5 baths7,183 sq. ft.4867 Flakes Mill Road, Ellenwood, GA 30294
MLS# 10613010Listed by: Coldwell Banker Realty - New
 $365,000Active5 beds 3 baths3,442 sq. ft.
$365,000Active5 beds 3 baths3,442 sq. ft.3587 Arminto Drive, Ellenwood, GA 30294
MLS# 7655175Listed by: YOUR HOME SOLD GUARANTEED REALTY, LLC. - New
 $265,900Active3 beds 2 baths1,940 sq. ft.
$265,900Active3 beds 2 baths1,940 sq. ft.2596 Waterfall Court, Ellenwood, GA 30294
MLS# 10596645Listed by: The Rezerve - New
 $300,900Active4 beds 3 baths2,812 sq. ft.
$300,900Active4 beds 3 baths2,812 sq. ft.4192 Flakes Mill Manor Lane, Ellenwood, GA 30294
MLS# 10596811Listed by: The Rezerve - New
 $280,900Active5 beds 3 baths1,967 sq. ft.
$280,900Active5 beds 3 baths1,967 sq. ft.2309 Pine View Trail, Ellenwood, GA 30294
MLS# 10596835Listed by: The Rezerve - New
 $295,900Active4 beds 3 baths2,898 sq. ft.
$295,900Active4 beds 3 baths2,898 sq. ft.1974 Boulder Gate Drive, Ellenwood, GA 30294
MLS# 10596858Listed by: The Rezerve - New
 $237,900Active3 beds 3 baths1,980 sq. ft.
$237,900Active3 beds 3 baths1,980 sq. ft.2873 Ward Lake Way, Ellenwood, GA 30294
MLS# 10596868Listed by: The Rezerve - New
 $275,000Active4 beds 3 baths2,495 sq. ft.
$275,000Active4 beds 3 baths2,495 sq. ft.4161 Ward Lake Trail, Ellenwood, GA 30294
MLS# 10597173Listed by: C-Star Realty GA
