626 Clark Drive, Ellenwood, GA 30294
Local realty services provided by:Better Homes and Gardens Real Estate Metro Brokers
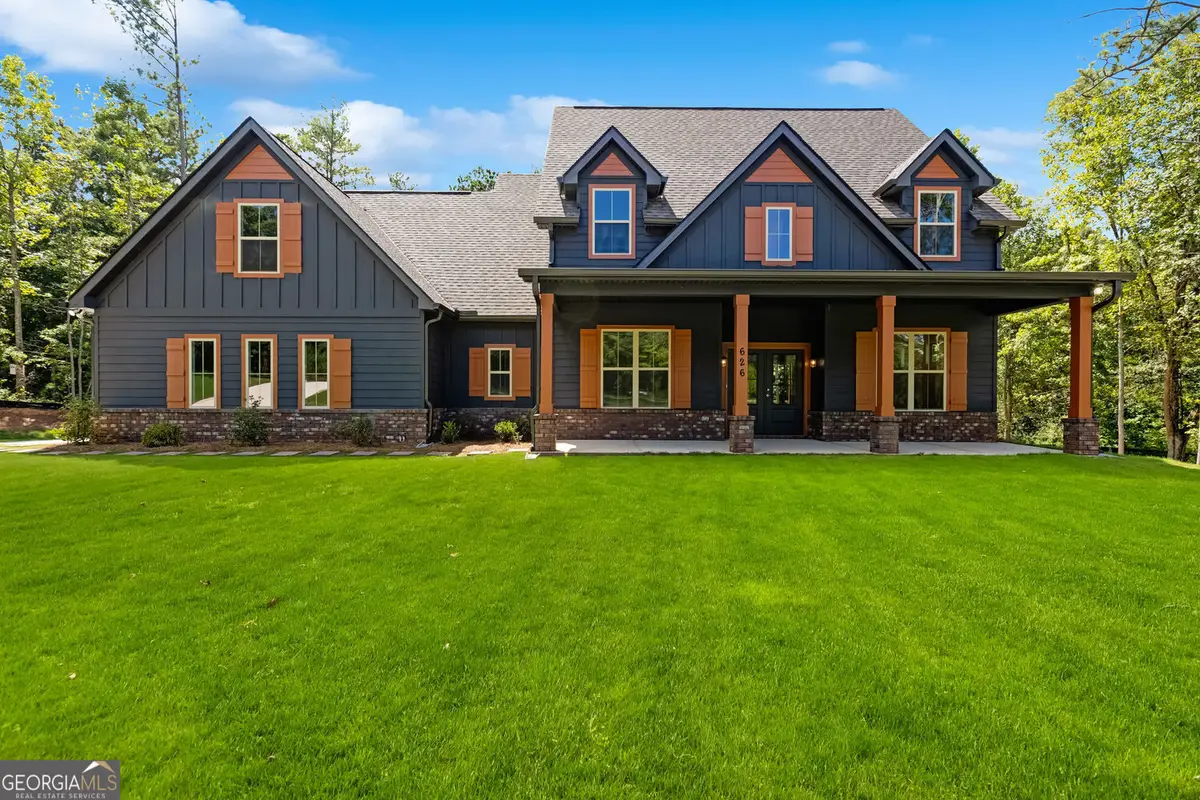
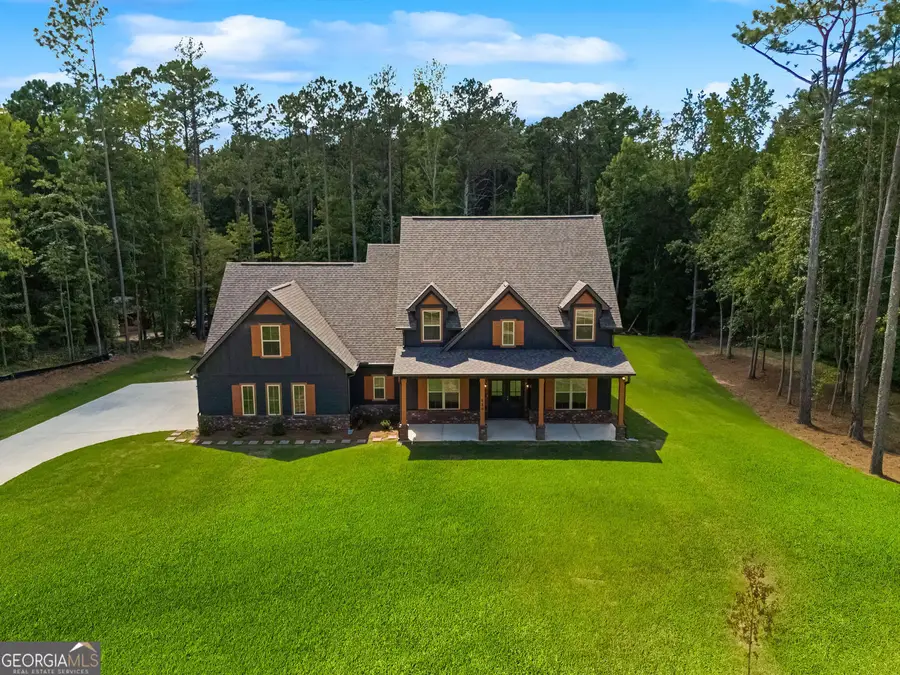
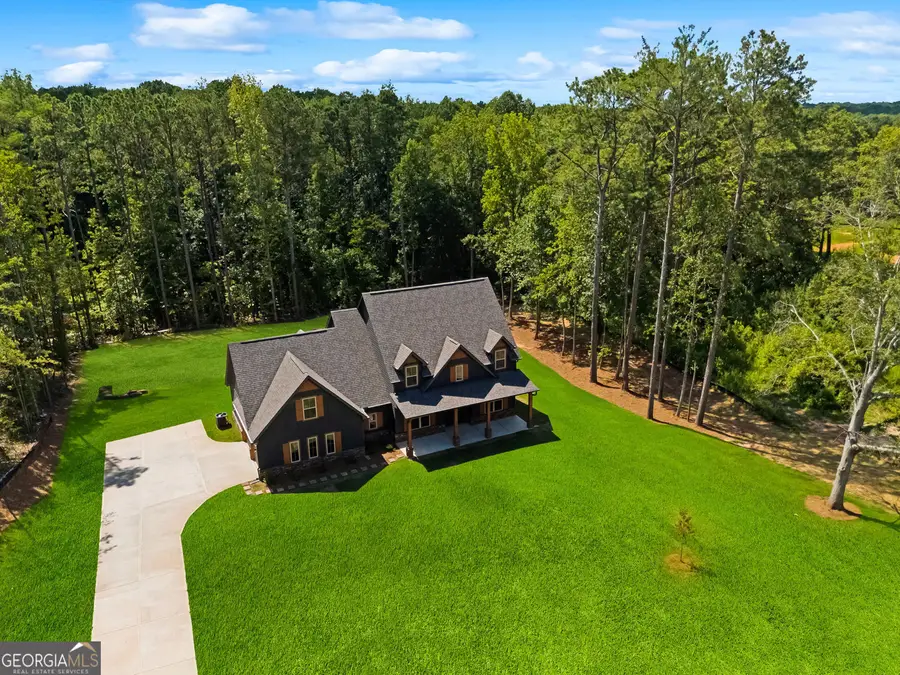
626 Clark Drive,Ellenwood, GA 30294
$599,000
- 4 Beds
- 4 Baths
- 3,535 sq. ft.
- Single family
- Active
Listed by:
- Nichole Bennett(404) 843 - 2500Better Homes and Gardens Real Estate Metro Brokers
MLS#:10573277
Source:METROMLS
Price summary
- Price:$599,000
- Price per sq. ft.:$169.45
About this home
Welcome to this stunning 4 bedroom, 3.5 bathroom home located on a private 1.5 acre lot with No HOA! Upon entry to this custom built new home, you can enjoy open-concept living with an elegant dining area that flows seamlessly to a gorgeous two-story great room. The great room leads to an absolutely breath-taking kitchen with custom cabinetry, quartz countertops, stainless steel appliances, a massive island, and a large walk-in pantry. The luxurious main-floor master suite boasts barn doors opening into a spa-like master bath with a quartz countertop double vanity, oversized designer tiled shower, a separate garden tub, and his/her custom walk-in closets. Completing the main level are an office, half bath, and a conveniently located laundry room with a sink. Upstairs offers 3 additional bedrooms and two beautiful bathrooms. Rounding off the second level is a huge, versatile loft fully equipped with a second kitchen area. Definitely come see this one of a kind forever home before it's gone!
Contact an agent
Home facts
- Year built:2025
- Listing Id #:10573277
- Updated:August 14, 2025 at 10:41 AM
Rooms and interior
- Bedrooms:4
- Total bathrooms:4
- Full bathrooms:3
- Half bathrooms:1
- Living area:3,535 sq. ft.
Heating and cooling
- Cooling:Ceiling Fan(s), Central Air, Dual
- Heating:Electric
Structure and exterior
- Year built:2025
- Building area:3,535 sq. ft.
- Lot area:1.5 Acres
Schools
- High school:Stockbridge
- Middle school:Austin Road
- Elementary school:Fairview
Utilities
- Water:Public, Water Available
- Sewer:Septic Tank, Sewer Available
Finances and disclosures
- Price:$599,000
- Price per sq. ft.:$169.45
- Tax amount:$573 (2025)
New listings near 626 Clark Drive
- New
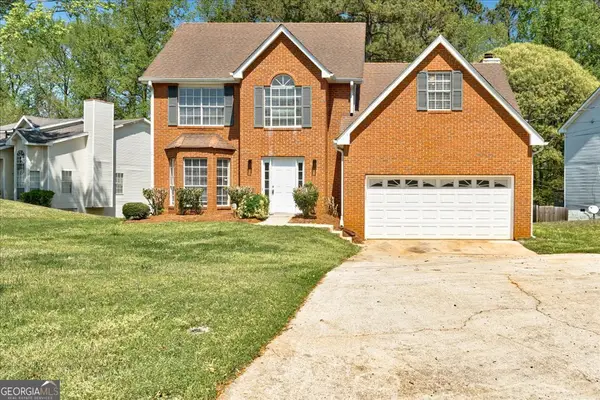 $259,900Active3 beds 3 baths2,345 sq. ft.
$259,900Active3 beds 3 baths2,345 sq. ft.3612 River Mill Court, Ellenwood, GA 30294
MLS# 10584325Listed by: All 3 Realty LLC - New
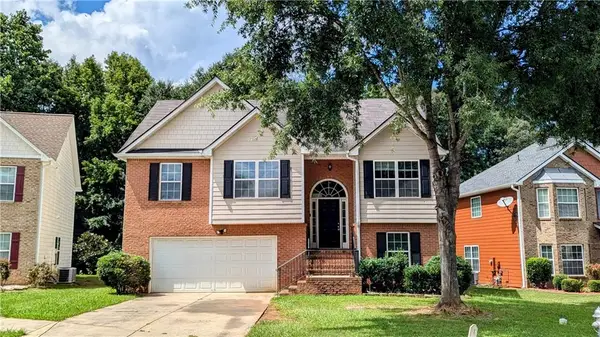 $299,900Active5 beds 3 baths1,967 sq. ft.
$299,900Active5 beds 3 baths1,967 sq. ft.2309 Pine View Trail, Ellenwood, GA 30294
MLS# 7632156Listed by: KELLER WILLIAMS REALTY WEST ATLANTA - New
 $218,500Active3 beds 3 baths1,870 sq. ft.
$218,500Active3 beds 3 baths1,870 sq. ft.5903 Nell Lane, Ellenwood, GA 30294
MLS# 10584013Listed by: Keller Williams Rlty Atl. Part - New
 $200,000Active3 beds 1 baths1,075 sq. ft.
$200,000Active3 beds 1 baths1,075 sq. ft.5838 Highway 42, Ellenwood, GA 30294
MLS# 10583639Listed by: Keller Williams Rlty Atl Part - New
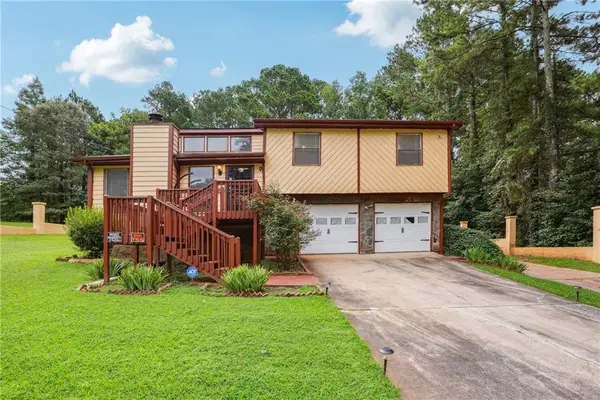 $375,000Active4 beds 3 baths3,230 sq. ft.
$375,000Active4 beds 3 baths3,230 sq. ft.3851 Chimney Stone Court, Ellenwood, GA 30294
MLS# 7629244Listed by: ATLANTA COMMUNITIES - Coming Soon
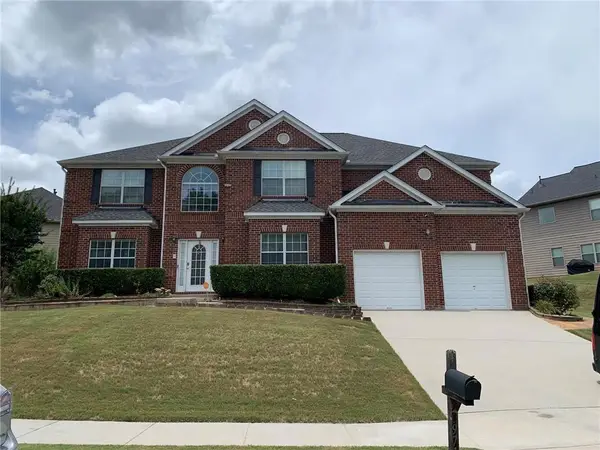 $375,000Coming Soon5 beds 3 baths
$375,000Coming Soon5 beds 3 baths3971 Busby Mill Court, Ellenwood, GA 30294
MLS# 7630641Listed by: KELLER WILLIAMS RLTY, FIRST ATLANTA - New
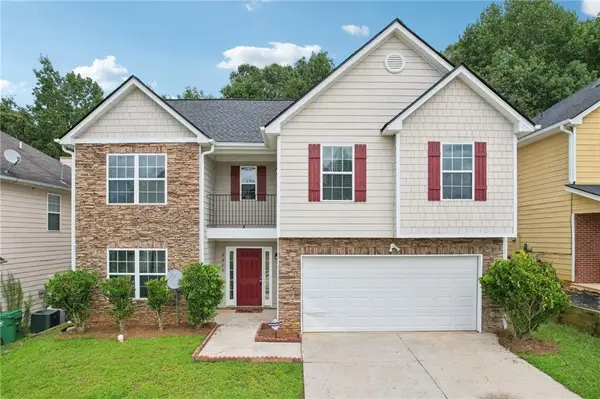 $324,000Active4 beds 3 baths2,438 sq. ft.
$324,000Active4 beds 3 baths2,438 sq. ft.2243 Pine View Trail, Ellenwood, GA 30294
MLS# 7631361Listed by: CHAPMAN HALL PREMIER, REALTORS - New
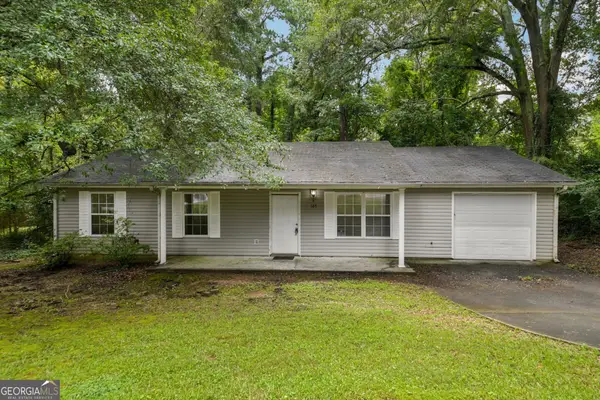 $249,900Active3 beds 2 baths1,410 sq. ft.
$249,900Active3 beds 2 baths1,410 sq. ft.103 N Circle Drive, Ellenwood, GA 30294
MLS# 10582932Listed by: EveryState - Coming Soon
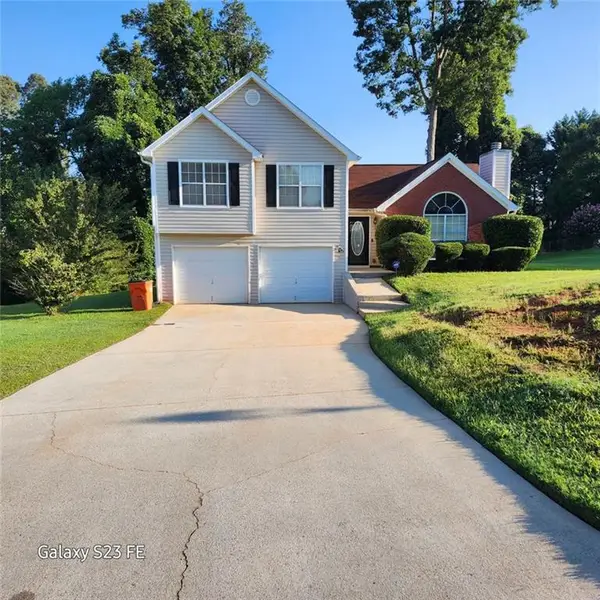 $325,000Coming Soon3 beds 3 baths
$325,000Coming Soon3 beds 3 baths4484 Northridge Trail, Ellenwood, GA 30294
MLS# 7630902Listed by: EXP REALTY, LLC. - New
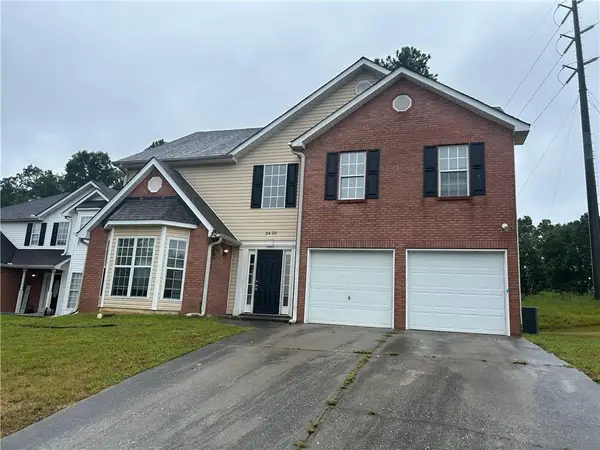 $289,900Active4 beds 3 baths2,666 sq. ft.
$289,900Active4 beds 3 baths2,666 sq. ft.2499 Tolliver Drive, Ellenwood, GA 30294
MLS# 7630882Listed by: ATLANTA COMMUNITIES
