1102 Hicks Ford Road, Ellijay, GA 30540
Local realty services provided by:Better Homes and Gardens Real Estate Jackson Realty
1102 Hicks Ford Road,Ellijay, GA 30540
$314,000
- 4 Beds
- 3 Baths
- 1,976 sq. ft.
- Mobile / Manufactured
- Active
Listed by: jeff switts
Office: pinnacle real estate services
MLS#:10572458
Source:METROMLS
Price summary
- Price:$314,000
- Price per sq. ft.:$158.91
About this home
LARGE nearly 2000 square feet!!! Four bedroom, three full bathrooms new 2025 (1976 sqft.) on Private 1.52 Acres, No HOA. Two large decks, concrete walkways, wide driveway with extra parking and turn around. This open floor plan is perfect for everyday living and has a split floor plan that thoughtfully separates the main bedroom from the secondary bedrooms. The primary bedroom features a modern remote controlled ceiling fan, luxurious en-suite bathroom, with double-sink vanity, walk in closet, oversized shower and built in shelving. At the heart of the home is stylish dine-in kitchen with a center island, abundant cabinetry and counter space, double door refrigerator with recessed lighting throughout. The kitchen seamlessly flows into the adjacent living and dining rooms, sliding glass door that leads out to a large deck. The secondary wing has three bedrooms, two full bathrooms, a large second living room and a separate carpeted den with a remote-controlled ceiling fan. Bedrooms have large closets and low-profile adjustable LED lighting. Private Well/Septic.
Contact an agent
Home facts
- Year built:2025
- Listing ID #:10572458
- Updated:November 27, 2025 at 11:44 AM
Rooms and interior
- Bedrooms:4
- Total bathrooms:3
- Full bathrooms:3
- Living area:1,976 sq. ft.
Heating and cooling
- Cooling:Ceiling Fan(s), Central Air, Electric
- Heating:Electric
Structure and exterior
- Roof:Composition
- Year built:2025
- Building area:1,976 sq. ft.
- Lot area:1.52 Acres
Schools
- High school:Gilmer
- Middle school:Clear Creek
- Elementary school:Mountain View
Utilities
- Water:Well
- Sewer:Septic Tank
Finances and disclosures
- Price:$314,000
- Price per sq. ft.:$158.91
- Tax amount:$152 (2024)
New listings near 1102 Hicks Ford Road
- New
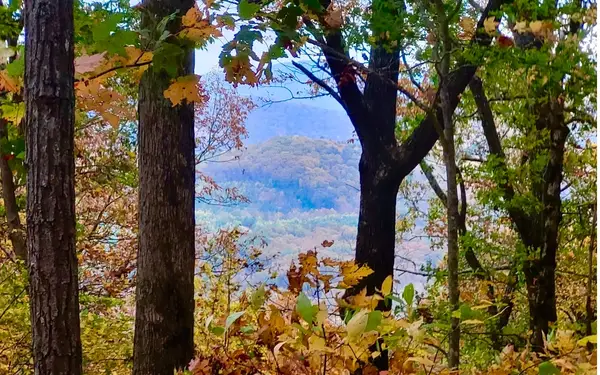 $570,900Active43.91 Acres
$570,900Active43.91 Acres43.91 Old Burnt Mountain Road, Ellijay, GA 30540
MLS# 420526Listed by: REMAX TOWN & COUNTRY - ELLIJAY - New
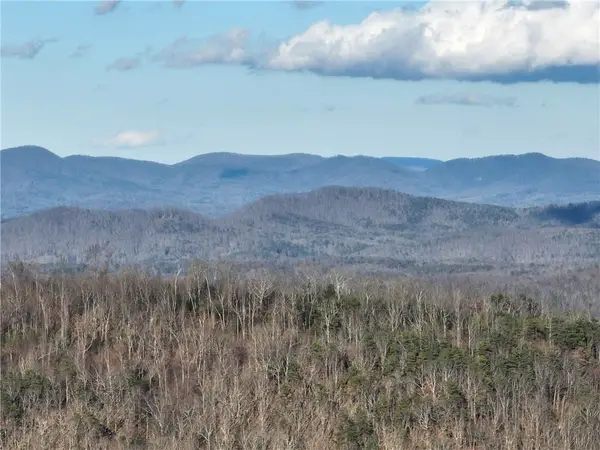 $29,000Active1.6 Acres
$29,000Active1.6 Acres281 Andes Ridge, Ellijay, GA 30536
MLS# 7686302Listed by: GEORGIA HIGHLANDS REALTY - New
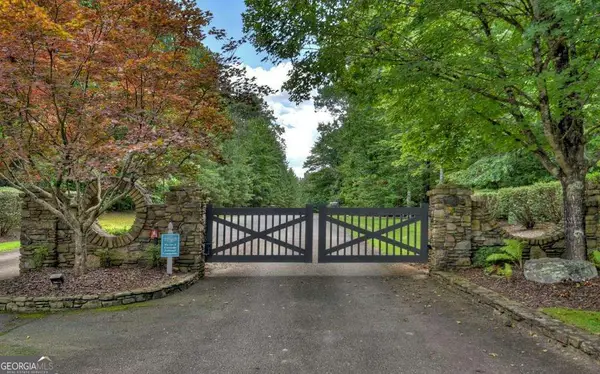 $32,000Active1.1 Acres
$32,000Active1.1 Acres139 Whispering Ridge Court #139, Ellijay, GA 30540
MLS# 10650090Listed by: RE/MAX Town & Country - New
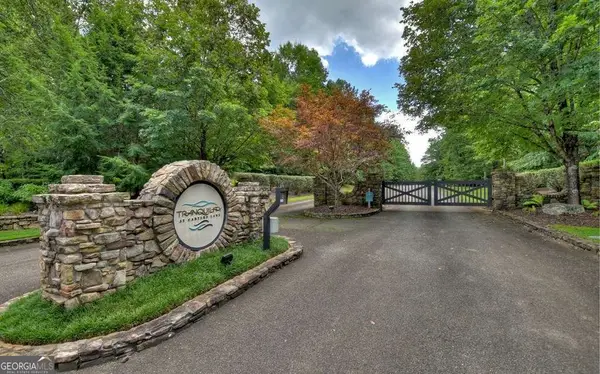 $32,000Active1.02 Acres
$32,000Active1.02 Acres137 Whispering Ridge Court #137, Ellijay, GA 30540
MLS# 10650095Listed by: RE/MAX Town & Country - New
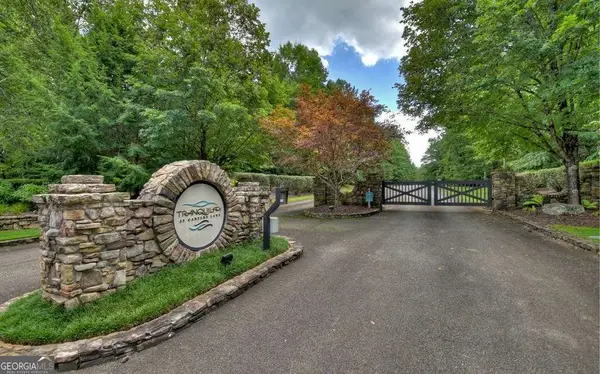 $32,000Active1.21 Acres
$32,000Active1.21 Acres136 Whispering Ridge Court #136, Ellijay, GA 30540
MLS# 10650096Listed by: RE/MAX Town & Country - New
 $42,000Active0.78 Acres
$42,000Active0.78 Acres228 Toccoa Court #228, Ellijay, GA 30540
MLS# 10650102Listed by: RE/MAX Town & Country - New
 $400,000Active3 beds 3 baths1,568 sq. ft.
$400,000Active3 beds 3 baths1,568 sq. ft.18 Gradient Court, Ellijay, GA 30540
MLS# 10649957Listed by: RE/MAX Town & Country - New
 $129,900Active0.78 Acres
$129,900Active0.78 AcresLot 6 N Parkview Drive, Ellijay, GA 30540
MLS# 420518Listed by: REMAX TOWN & COUNTRY - ELLIJAY - New
 $39,900Active0.74 Acres
$39,900Active0.74 AcresLot 1375 Lyric Lane, Ellijay, GA 30540
MLS# 420519Listed by: WOODLAND REALTY - New
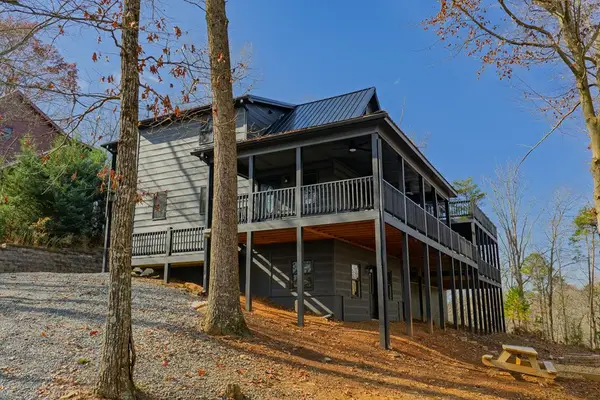 $479,000Active4 beds 4 baths
$479,000Active4 beds 4 baths148 Gradient, Ellijay, GA 30540
MLS# 420510Listed by: REMAX TOWN & COUNTRY - ELLIJAY
