168 Carters View Lane, Ellijay, GA 30540
Local realty services provided by:Better Homes and Gardens Real Estate Metro Brokers
Listed by:hill janssen group
Office:mountain sotheby's international realty
MLS#:414863
Source:NEG
Price summary
- Price:$1,875,000
- Price per sq. ft.:$377.87
- Monthly HOA dues:$37.5
About this home
This is the award-winning custom builder’s personal home. Stunning 5BR/4.5BA craftsman mountain modern home, with a detached garage plus full apartment suite on a private lot with mountain and seasonal lake views. This beautiful home is located in gated Lakeview Ridge of Tranquility at Carters Lake, with paved roads, underground utilities and lake access. This stunning home offers a combined 5,500+/- sq. ft. of high-end finishes, vaulted tongue-and-groove ceilings, hardwood floors, three stone gas fireplaces, four 12x9ft impact glass sliding doors and an open-concept layout. The gourmet kitchen features custom cabinetry, quartz countertops, a waterfall island, stainless steel Thor appliances, and a walk-in pantry/mudroom. The main-level primary suite boasts a spa bath, featuring heated tile flooring, a large closet, separate laundry facilities and access to its own private deck with hot tub. The terrace level has a second living area, guest rooms, a wet bar, full bath and an additional laundry. Enjoy 1,800+/- sq. ft. of covered composite decking on the main level, a 1,500+/- sq. ft. massive scored and stained concrete patio and a stone fire pit area off the terrace level. The detached garage includes a workshop area and an apartment above with an additional bedroom, bathroom and laundry. Construction features include spray foam insulation, a standing seam roof and Hardie plank siding. This is also a Smart home controlled by an app with a top-of-the-line AV system including: a home theater room with a 7.1 Dolby sound system and a 12’ screen, lighting control throughout the house, heating/cooling control, two TV 5.1 Dolby surround sound systems, and a total of 28 speakers throughout on 12 zones. This stunning home is ideal as a full-time residence or a luxury retreat, just minutes to Carters Lake, Ellijay and Blue Ridge. Call for your private showing today!
Contact an agent
Home facts
- Year built:2022
- Listing ID #:414863
- Updated:September 17, 2025 at 03:05 PM
Rooms and interior
- Bedrooms:5
- Total bathrooms:5
- Full bathrooms:4
- Half bathrooms:1
- Living area:4,962 sq. ft.
Heating and cooling
- Heating:Central
Structure and exterior
- Roof:Metal
- Year built:2022
- Building area:4,962 sq. ft.
- Lot area:1.6 Acres
Utilities
- Water:Community
- Sewer:Septic Tank
Finances and disclosures
- Price:$1,875,000
- Price per sq. ft.:$377.87
New listings near 168 Carters View Lane
- New
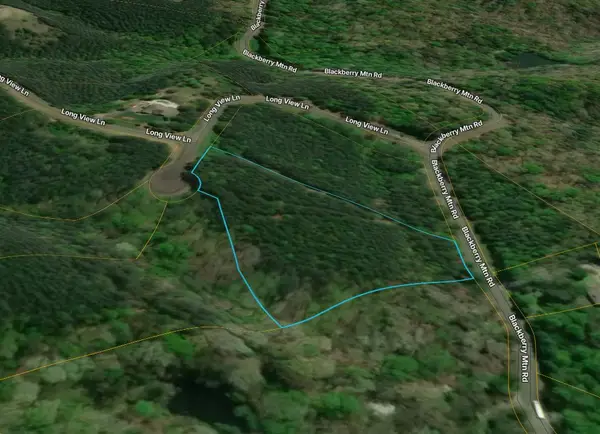 $64,900Active3.59 Acres
$64,900Active3.59 Acres0 Oval Leaf Lane, Ellijay, GA 30536
MLS# 419179Listed by: SELL YOUR HOME SERVICES LLC - New
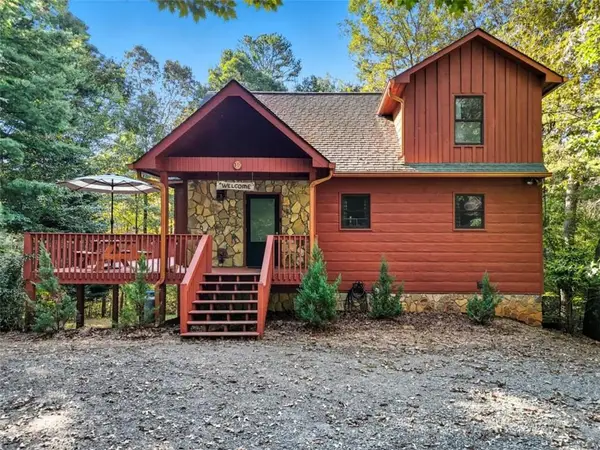 $539,000Active3 beds 3 baths2,305 sq. ft.
$539,000Active3 beds 3 baths2,305 sq. ft.188 Foxhound Drive, Ellijay, GA 30540
MLS# 7657456Listed by: RE/MAX TOWN AND COUNTRY - New
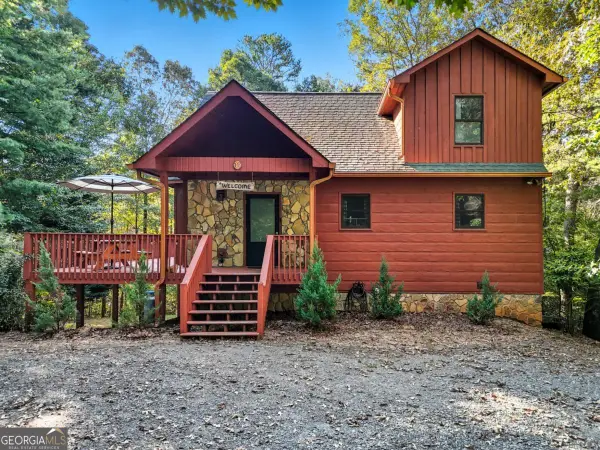 $539,000Active3 beds 3 baths2,305 sq. ft.
$539,000Active3 beds 3 baths2,305 sq. ft.188 Foxhound Drive #13, Ellijay, GA 30540
MLS# 10614733Listed by: RE/MAX Town & Country - New
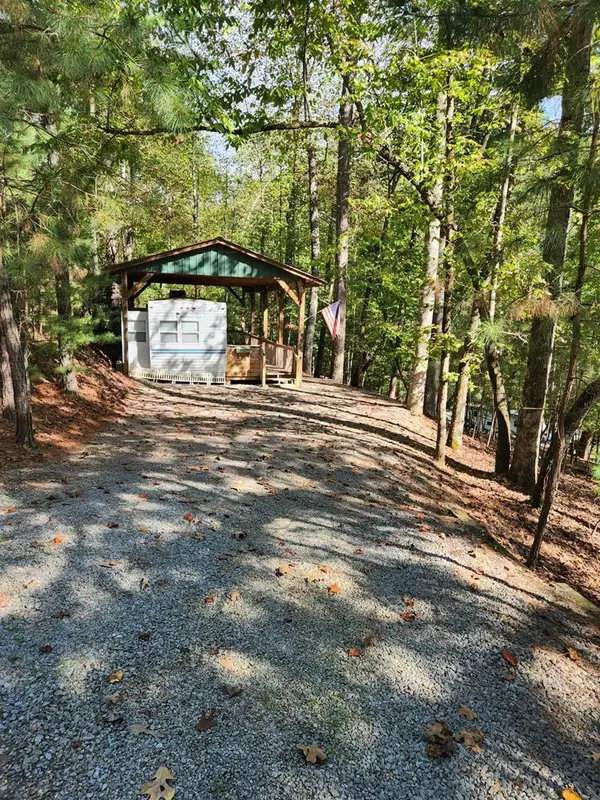 $107,750Active1 beds 1 baths
$107,750Active1 beds 1 baths1027 Ogden Drive, Ellijay, GA 30540
MLS# 419174Listed by: EXP REALTY, LLC - New
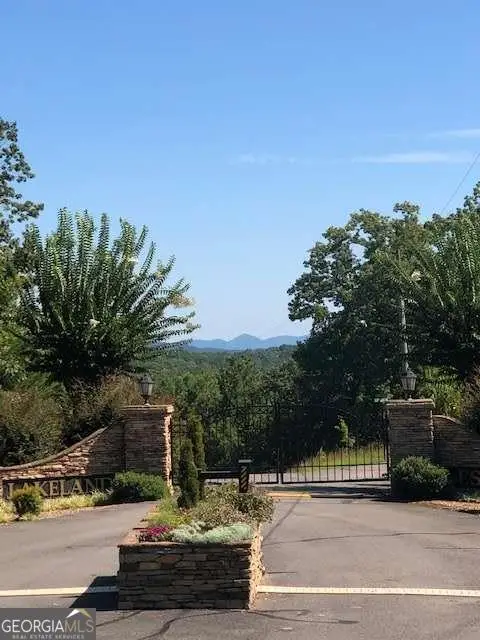 $35,900Active2.07 Acres
$35,900Active2.07 AcresLT 54 Honeysuckle Way, Ellijay, GA 30540
MLS# 10614529Listed by: Coldwell Banker High Country - New
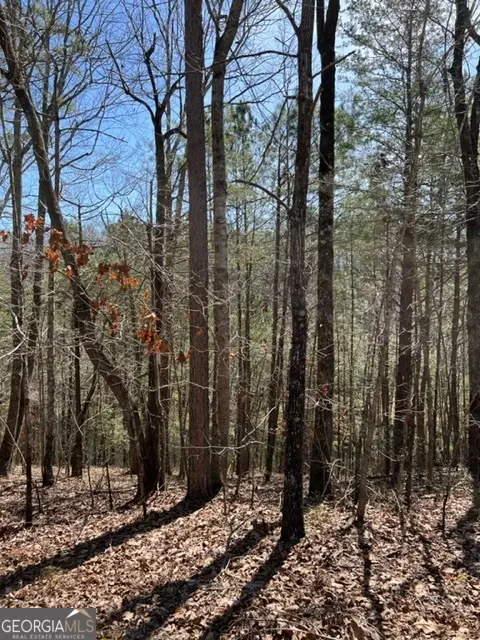 $60,000Active2.79 Acres
$60,000Active2.79 AcresLOT 4 Hunter Ridge, Ellijay, GA 30540
MLS# 10614464Listed by: Coldwell Banker High Country - New
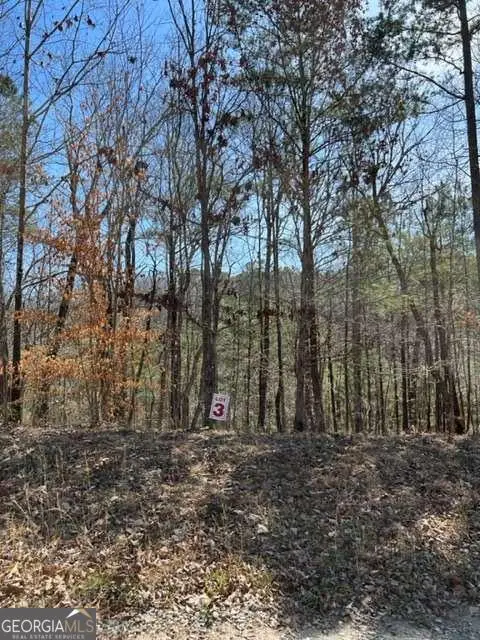 $70,000Active3.45 Acres
$70,000Active3.45 AcresLT 3 Hunter Ridge, Ellijay, GA 30540
MLS# 10614468Listed by: Coldwell Banker High Country - New
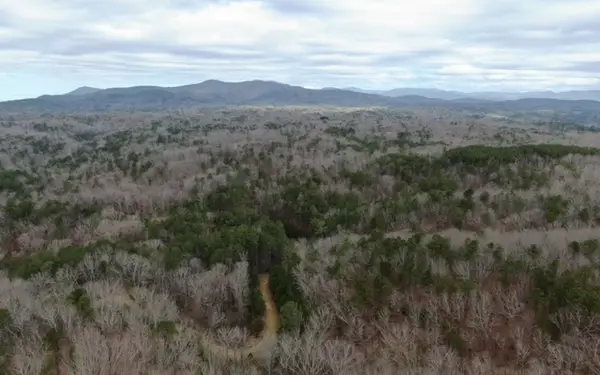 $40,500Active1.92 Acres
$40,500Active1.92 AcresLT 60 Honeysuckle Way, Ellijay, GA 30540
MLS# 10614481Listed by: Coldwell Banker High Country - New
 $950,000Active3 beds 4 baths3,002 sq. ft.
$950,000Active3 beds 4 baths3,002 sq. ft.216 Old Orchard Road, Ellijay, GA 30536
MLS# 10614420Listed by: BHHS Georgia Properties - New
 $950,000Active4 beds 3 baths2,824 sq. ft.
$950,000Active4 beds 3 baths2,824 sq. ft.452 Ashley Drive, Ellijay, GA 30540
MLS# 10614385Listed by: BHHS Georgia Properties
