216 St Andrews Way, Ellijay, GA 30536
Local realty services provided by:Better Homes and Gardens Real Estate Metro Brokers
Listed by:leah cleminshaw
Office:georgia highlands realty
MLS#:418627
Source:NEG
Price summary
- Price:$1,199,000
- Price per sq. ft.:$230.58
- Monthly HOA dues:$64.17
About this home
Fabulous sleek and contemporary mountain-style TO BE BUILT new construction home on a premium 3.29-acre lot with waterfalls and converging creeks in Georgian Highlands. Built by Precision Custom Home Builders with flexibility to adjust floor plans and select finishes through the builder's design center. The design offers open living with a cathedral great room, fireplace, built-ins, dining area, and kitchen with island and walk-in pantry. A wall of windows and sliding doors open to a covered porch. The owner's suite includes dual vanities, soaking tub, and walk-in closet with direct laundry access. An additional bedroom, study, and second bath are located nearby. Everyday function includes a mudroom and laundry, while the 3-car garage provides premium storage and parking. This home will include an unfinished walkout basement with potential for extra bedrooms, gym, or game room. The 3.29-acre lot is a rare natural wonder where two creeks converge, creating waterfalls that grow larger as you explore deeper into the property. Gentle terrain at the entrance offers an easy build site, while rolling and steep terrain frame the falls. Georgian Highlands is a gated luxury mountain community in the North Georgia Blue Ridge Mountains. Roads meander through a deciduous forest with a state park feel. No rentals are allowed, preserving its quiet residential character. Approximately 20–25 minutes to Jasper and Ellijay. This is a preconstruction listing. Buyers may tailor the design before construction begins. Renderings are representative only. Staged interior images/renderings do not show actual furnishings, dcor, or materials. If you love the finishes, ask about available options at your construction appointment. Terrain and satellite imagery are for reference only and not a survey. Exterior home design, location, and vista pruning must be approved by the HOA Architectural Committee. Build time is projected at approximately 12 months after contract closing.
Contact an agent
Home facts
- Year built:2026
- Listing ID #:418627
- Updated:October 16, 2025 at 03:34 PM
Rooms and interior
- Bedrooms:2
- Total bathrooms:2
- Full bathrooms:2
- Living area:5,200 sq. ft.
Heating and cooling
- Cooling:Heat Pump
- Heating:Heat Pump
Structure and exterior
- Roof:Shingle
- Year built:2026
- Building area:5,200 sq. ft.
- Lot area:3.29 Acres
Utilities
- Water:Private, Well
- Sewer:Septic Tank
Finances and disclosures
- Price:$1,199,000
- Price per sq. ft.:$230.58
New listings near 216 St Andrews Way
- New
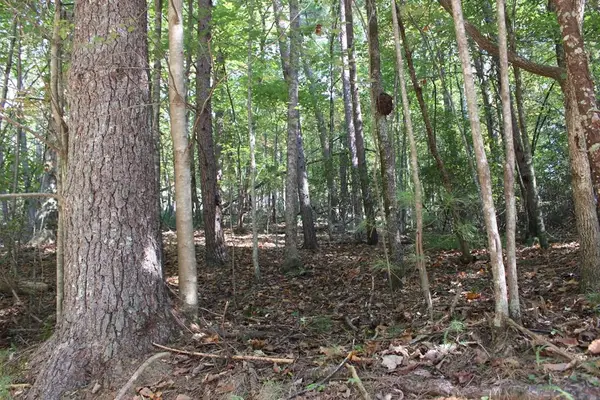 $23,000Active0.74 Acres
$23,000Active0.74 AcresLOT 546 North Satsuma Court, Ellijay, GA 30540
MLS# 419629Listed by: COLDWELL BANKER HIGH COUNTRY REALTY - ELLIJAY - New
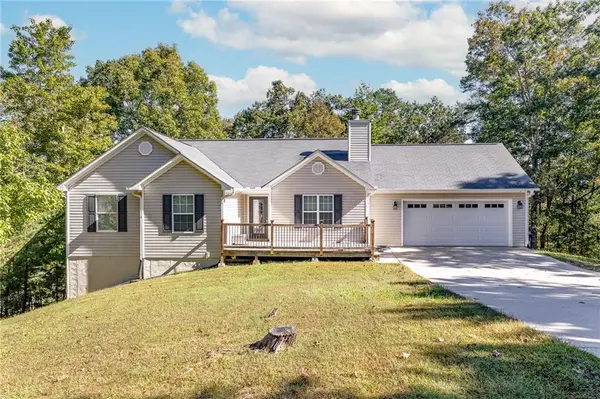 $474,900Active4 beds 3 baths2,638 sq. ft.
$474,900Active4 beds 3 baths2,638 sq. ft.84 Pin Oak Lane, Ellijay, GA 30540
MLS# 7665931Listed by: PURE REAL ESTATE SOLUTIONS - New
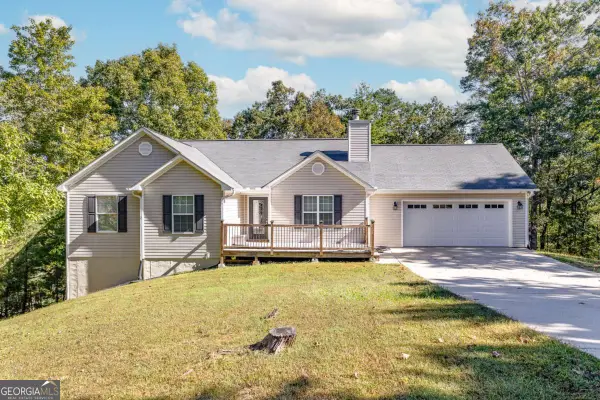 $474,900Active4 beds 3 baths2,638 sq. ft.
$474,900Active4 beds 3 baths2,638 sq. ft.84 Pin Oak Lane, Ellijay, GA 30540
MLS# 10625749Listed by: Pure Real Estate Solutions - New
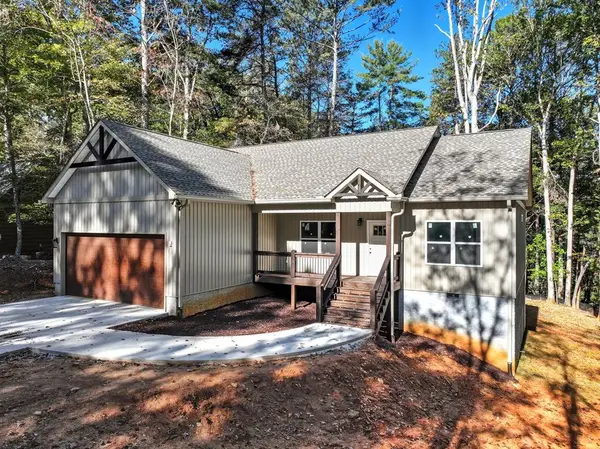 $469,000Active3 beds 2 baths1,470 sq. ft.
$469,000Active3 beds 2 baths1,470 sq. ft.1968 Newport Drive, Ellijay, GA 30540
MLS# 419623Listed by: REMAX TOWN & COUNTRY - ELLIJAY - New
 $435,000Active3 beds 2 baths1,568 sq. ft.
$435,000Active3 beds 2 baths1,568 sq. ft.890 Joliet Drive #353, Ellijay, GA 30540
MLS# 10625493Listed by: RE/MAX Town & Country - New
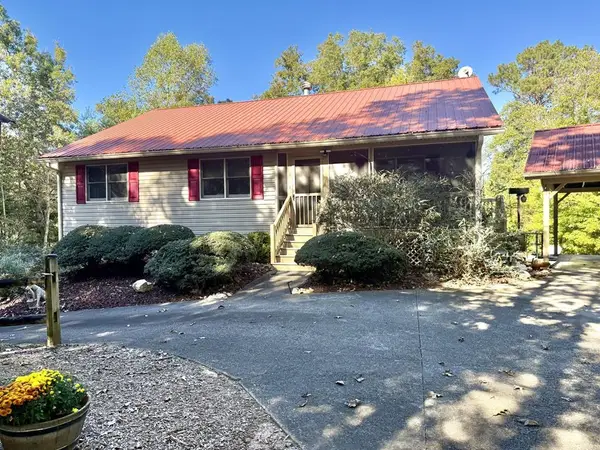 $469,000Active4 beds 3 baths3,128 sq. ft.
$469,000Active4 beds 3 baths3,128 sq. ft.612 Newport Drive, Ellijay, GA 30540
MLS# 419617Listed by: ATLANTA FINE HOMES SOTHEBY'S INT. REALTY COBB - New
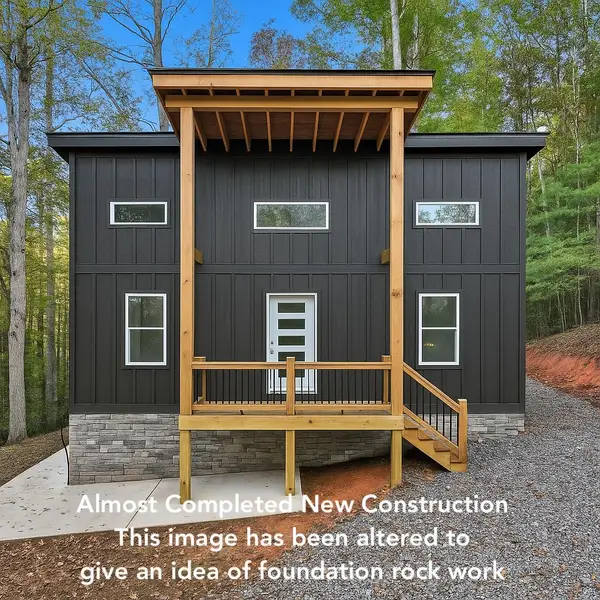 $435,000Active2 beds 2 baths1,568 sq. ft.
$435,000Active2 beds 2 baths1,568 sq. ft.890 Joliet Drive, Ellijay, GA 30540
MLS# 419619Listed by: REMAX TOWN & COUNTRY - ELLIJAY - New
 $199,777Active2 beds 2 baths946 sq. ft.
$199,777Active2 beds 2 baths946 sq. ft.381 Gateway Drive #1015, Ellijay, GA 30540
MLS# 10625249Listed by: RE/MAX Town & Country - New
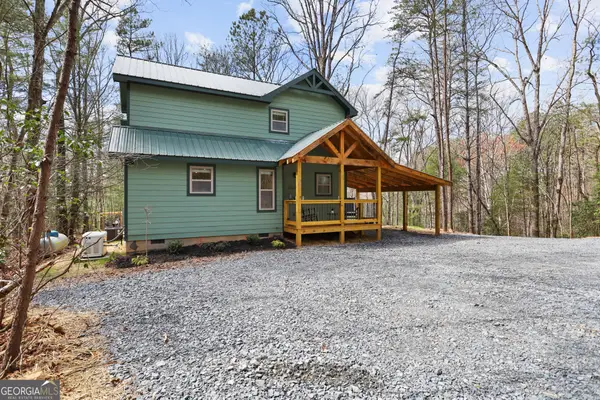 $499,000Active3 beds 3 baths1,454 sq. ft.
$499,000Active3 beds 3 baths1,454 sq. ft.293 Scott Hollow Road, Ellijay, GA 30540
MLS# 10625080Listed by: eXp Realty - New
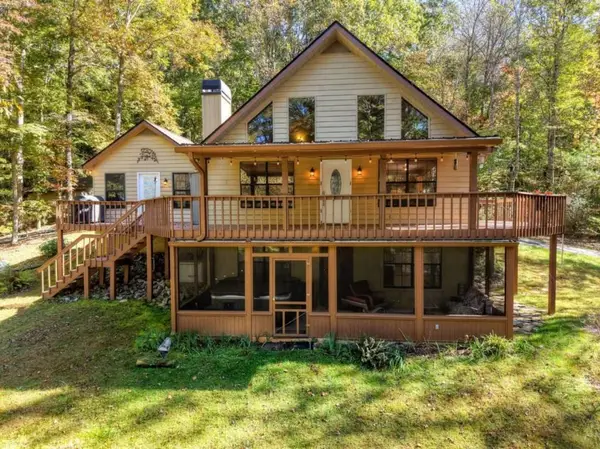 $499,500Active4 beds 3 baths2,672 sq. ft.
$499,500Active4 beds 3 baths2,672 sq. ft.446 Riverwood Road, Ellijay, GA 30536
MLS# 7666036Listed by: MOUNTAIN SOTHEBY'S INTERNATIONAL REALTY
