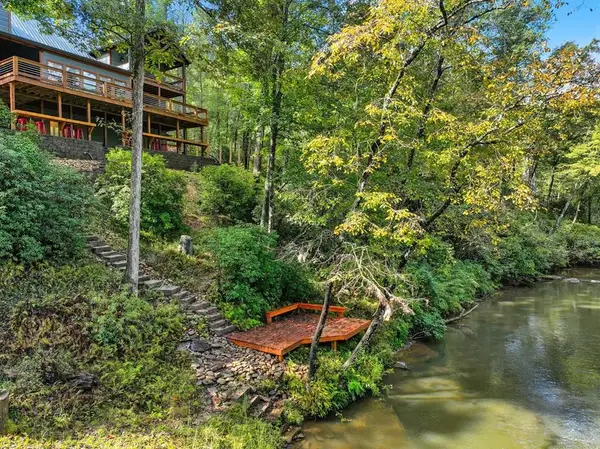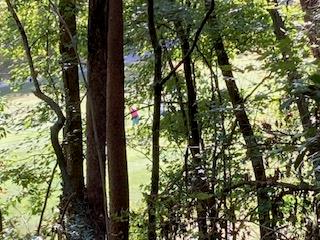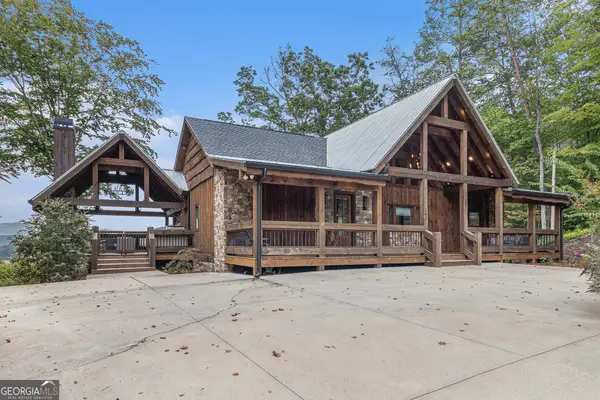336 Greystone Trace, Ellijay, GA 30536
Local realty services provided by:Better Homes and Gardens Real Estate Metro Brokers
Listed by:cindy west706-273-9033
Office:re/max town and country
MLS#:7640467
Source:FIRSTMLS
Price summary
- Price:$1,385,000
- Price per sq. ft.:$422.64
- Monthly HOA dues:$308.33
About this home
Awe-Inspiring Mountain Retreat in Greystone - 7.18 Acres with Long-Range MOUNTAIN VIEWS!Experience elevated mountain living in this exceptional 3BR/3.5BA modern rustic home, perfectly perched to capture breathtaking long-range MOUNTAIN VIEWS from nearly every angle. Located in the exclusive gated community of Greystone, where each homesite offers privacy with 3+ acres and paved access just 5 miles from downtown Ellijay. Crafted with stunning attention to detail, this home features soaring cathedral ceilings, a floor-to-ceiling stone fireplace, exposed beams, wood and slate tile flooring, and expansive windows that flood the home with natural light. The show-stopping WOW Kitchen is a dream gathering space, boasting Sub-Zero, Wolf, and Bosch appliances, an oversized island, and custom cabinetry. The dining area is wrapped in windows to bring the outdoors in.The luxurious main-level primary suite is a true sanctuary with a sitting area, spa-like bath, and a designer closet. A spacious guest suite, laundry room, powder room, and pantry complete the main level. Upstairs, the open loft functions as a third en-suite bedroom with a full bath, large closet, and an oversized bonus closet perfect for a bunk room or additional sleeping space. Enjoy multiple outdoor living areas: a covered side porch with a woodburning fireplace and panoramic mountain views, a large deck ideal for entertaining, and a private backyard with a hot tub. Extras include a 2-car detached garage, cedar-lined storage shed, whole-house generator, and recent exterior staining. Selling fully furnished!Note: Short-term rentals are not permitted in this community. (NOTE: The 3rd bedroom is an open loft.) (New photos coming soon.)
Contact an agent
Home facts
- Year built:2011
- Listing ID #:7640467
- Updated:September 29, 2025 at 01:35 PM
Rooms and interior
- Bedrooms:3
- Total bathrooms:4
- Full bathrooms:3
- Half bathrooms:1
- Living area:3,277 sq. ft.
Heating and cooling
- Cooling:Ceiling Fan(s), Central Air
- Heating:Central
Structure and exterior
- Roof:Shingle
- Year built:2011
- Building area:3,277 sq. ft.
- Lot area:7.18 Acres
Schools
- High school:Gilmer
- Middle school:Clear Creek
- Elementary school:Clear Creek - Gilmer
Utilities
- Water:Private, Well
- Sewer:Septic Tank
Finances and disclosures
- Price:$1,385,000
- Price per sq. ft.:$422.64
- Tax amount:$6,563 (2024)
New listings near 336 Greystone Trace
- New
 $75,000Active1.14 Acres
$75,000Active1.14 AcresLOT 36 Talona Mountain Road #34, Ellijay, GA 30536
MLS# 10614015Listed by: Mountain Place Realty - New
 $75,000Active1.12 Acres
$75,000Active1.12 AcresLOT 34 Talona Mountain Road #34, Ellijay, GA 30536
MLS# 10614000Listed by: Mountain Place Realty - New
 $12,000Active0.66 Acres
$12,000Active0.66 Acres2839 Morley, Ellijay, GA 30540
MLS# 7656728Listed by: EXP REALTY, LLC. - New
 $200,000Active2 beds 2 baths864 sq. ft.
$200,000Active2 beds 2 baths864 sq. ft.20 Eagle Mountain Villa Court, Ellijay, GA 30540
MLS# 1521284Listed by: KELLER WILLIAMS REALTY - New
 $49,000Active2.09 Acres
$49,000Active2.09 Acres234 Stone Cliff Drive, Ellijay, GA 30536
MLS# 7656708Listed by: GEORGIA HIGHLANDS REALTY - New
 $950,000Active4 beds 4 baths2,824 sq. ft.
$950,000Active4 beds 4 baths2,824 sq. ft.452 Ashley Drive, Ellijay, GA 30540
MLS# 419143Listed by: BHHS GEORGIA PROPERTIES - ELLIJAY - New
 $65,000Active0.89 Acres
$65,000Active0.89 AcresLt 739 Hiawassee Court, Ellijay, GA 30540
MLS# 419142Listed by: WOODLAND REALTY - New
 $39,900Active3.46 Acres
$39,900Active3.46 AcresLT 24 Pickett Mill Lane, Ellijay, GA 30540
MLS# 10613817Listed by: Coldwell Banker High Country - New
 $749,888Active4 beds 3 baths2,728 sq. ft.
$749,888Active4 beds 3 baths2,728 sq. ft.462 Lyric Lane, Ellijay, GA 30540
MLS# 10613837Listed by: RE/MAX Town & Country - New
 Listed by BHGRE$1,685,000Active5 beds 5 baths3,848 sq. ft.
Listed by BHGRE$1,685,000Active5 beds 5 baths3,848 sq. ft.142 Mountain Trace, Ellijay, GA 30540
MLS# 10613810Listed by: BHGRE Metro Brokers
