452 Garfield Drive, Ellijay, GA 30540
Local realty services provided by:Better Homes and Gardens Real Estate Jackson Realty
452 Garfield Drive,Ellijay, GA 30540
$777,777
- 3 Beds
- 2 Baths
- 1,600 sq. ft.
- Single family
- Active
Listed by: cindy west7065157653
Office: re/max town & country
MLS#:10600800
Source:METROMLS
Price summary
- Price:$777,777
- Price per sq. ft.:$486.11
- Monthly HOA dues:$180
About this home
NEW CONSTRUCTION - Welcome to "Black Bear Pine Retreat" - Perfectly situated on 2.48 ACRES with a protected long range MOUNTAIN VIEW of the Cohuttas, this brand-NEW custom cabin blends rustic charm with luxury detail at every turn. Step inside to soaring cathedral ceilings with exposed beams and pegs for a true timber-frame feel, anchored by a stunning 12' Tennessee fieldstone fireplace with a craftsman beam mantle. The thoughtful design continues throughout with layered trim, live-edge accents, custom wainscoting, and tailored cedar closet systems. The primary suite offers a clever pass-through to the laundry area, while the kitchen showcases shaker cabinetry, chiseled cream granite, tumbled travertine backsplash, GE appliances, and a walk-in pantry. A full unfinished basement (plumbed for expansion to include bath, kitchen, & radon) & framed to accommodate a garage if desired. Outdoors, expansive party porches with rough-sawn timbers, live-edge details, and a wood-burning fireplace create the perfect gathering spaces (already pre-wired and supported for a hot tub). Practical features include tankless water heater, city water, generous parking with level driveway & split rail fencing, and short-term rental eligibility. Located in a popular river resort community, with numerous amenities & where ATVs, golf carts, and side-by-sides are welcome (w/permit). Private yet convenient, this property offers both an inviting retreat and a smart investment.
Contact an agent
Home facts
- Year built:2025
- Listing ID #:10600800
- Updated:November 27, 2025 at 11:44 AM
Rooms and interior
- Bedrooms:3
- Total bathrooms:2
- Full bathrooms:2
- Living area:1,600 sq. ft.
Heating and cooling
- Cooling:Ceiling Fan(s), Central Air, Electric, Heat Pump
- Heating:Central, Electric, Heat Pump
Structure and exterior
- Roof:Composition
- Year built:2025
- Building area:1,600 sq. ft.
- Lot area:2.48 Acres
Schools
- High school:Gilmer
- Middle school:Clear Creek
- Elementary school:Mountain View
Utilities
- Water:Public, Water Available
- Sewer:Septic Tank
Finances and disclosures
- Price:$777,777
- Price per sq. ft.:$486.11
- Tax amount:$54 (2024)
New listings near 452 Garfield Drive
- New
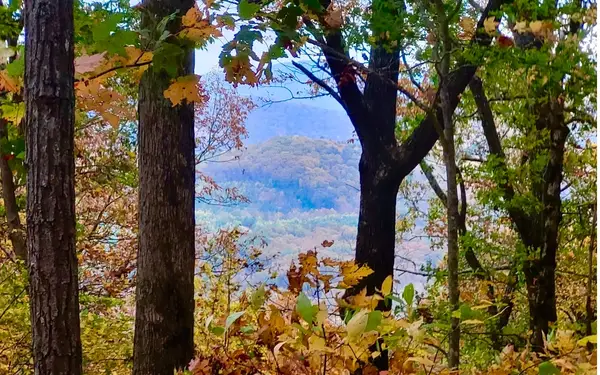 $570,900Active43.91 Acres
$570,900Active43.91 Acres43.91 Old Burnt Mountain Road, Ellijay, GA 30540
MLS# 420526Listed by: REMAX TOWN & COUNTRY - ELLIJAY - New
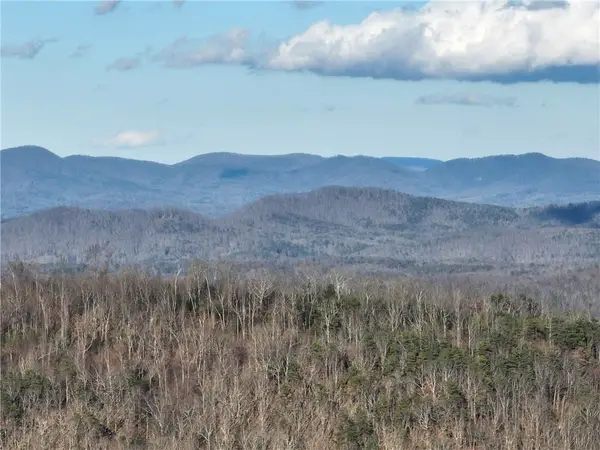 $29,000Active1.6 Acres
$29,000Active1.6 Acres281 Andes Ridge, Ellijay, GA 30536
MLS# 7686302Listed by: GEORGIA HIGHLANDS REALTY - New
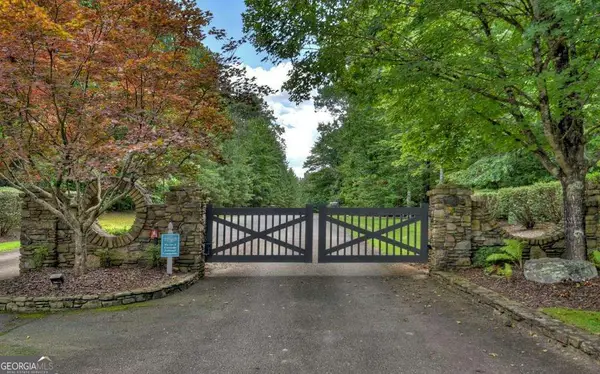 $32,000Active1.1 Acres
$32,000Active1.1 Acres139 Whispering Ridge Court #139, Ellijay, GA 30540
MLS# 10650090Listed by: RE/MAX Town & Country - New
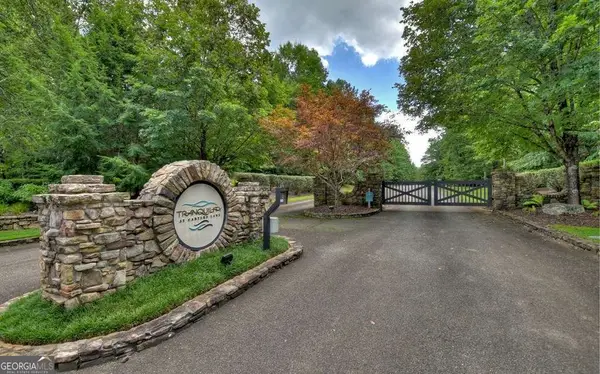 $32,000Active1.02 Acres
$32,000Active1.02 Acres137 Whispering Ridge Court #137, Ellijay, GA 30540
MLS# 10650095Listed by: RE/MAX Town & Country - New
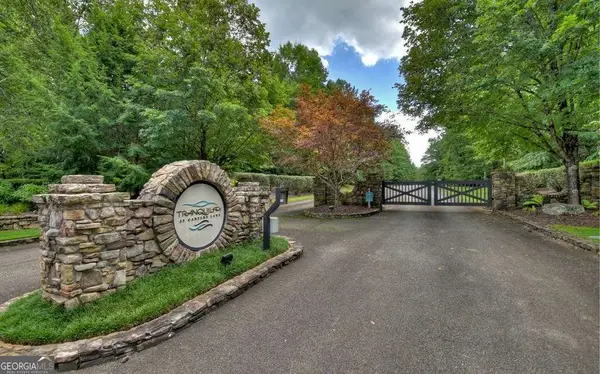 $32,000Active1.21 Acres
$32,000Active1.21 Acres136 Whispering Ridge Court #136, Ellijay, GA 30540
MLS# 10650096Listed by: RE/MAX Town & Country - New
 $42,000Active0.78 Acres
$42,000Active0.78 Acres228 Toccoa Court #228, Ellijay, GA 30540
MLS# 10650102Listed by: RE/MAX Town & Country - New
 $400,000Active3 beds 3 baths1,568 sq. ft.
$400,000Active3 beds 3 baths1,568 sq. ft.18 Gradient Court, Ellijay, GA 30540
MLS# 10649957Listed by: RE/MAX Town & Country - New
 $129,900Active0.78 Acres
$129,900Active0.78 AcresLot 6 N Parkview Drive, Ellijay, GA 30540
MLS# 420518Listed by: REMAX TOWN & COUNTRY - ELLIJAY - New
 $39,900Active0.74 Acres
$39,900Active0.74 AcresLot 1375 Lyric Lane, Ellijay, GA 30540
MLS# 420519Listed by: WOODLAND REALTY - New
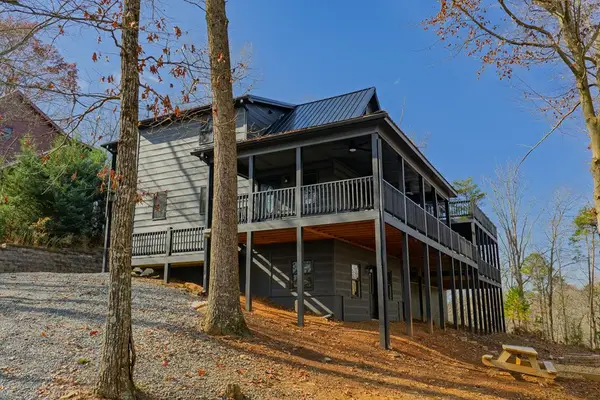 $479,000Active4 beds 4 baths
$479,000Active4 beds 4 baths148 Gradient, Ellijay, GA 30540
MLS# 420510Listed by: REMAX TOWN & COUNTRY - ELLIJAY
