560 Eagle Mountain Drive W, Ellijay, GA 30540
Local realty services provided by:Better Homes and Gardens Real Estate Metro Brokers
Listed by: crystal scribner
Office: lokation real estate
MLS#:419722
Source:NEG
Price summary
- Price:$549,900
- Price per sq. ft.:$241.18
- Monthly HOA dues:$90
About this home
Welcome Home! This newly constructed home is thoughtfully crafted in a modern cabin meets farmhouse style that is sure to impress. Conveniently located just inside the Eagle Mountain gate of the desirable Coosawattee River Resort, you'll reach your cabin via all paved roads. Upon entry to the home, you'll be greeted by souring tongue and groove ceilings and a breathtaking wall of floor-to-ceiling windows overlooking your wooded backyard. The entire cabin features a modern color palate, wood-framed windows, tongue and groove ceilings and luxury vinyl flooring. The main level includes an open-concept kitchen, dining and living area equipped with a gas fireplace, a full-sized laundry room, thoughtfully placed 1/2 bath, as well as the primary suite including bedroom, bathroom and walk-in closet. Enter the terrace level and find 2 more bedrooms, a full bath with exquisite tile work, a second living area with a beautiful wallpaper feature wall, as well as a large flex space, currently set up as a game room. Enjoy the outdoors on your 2-story expansive decks with easy access from the main level and the terrace level. Whether you're looking for a primary residence, a vacation home, or the opportunity to create a short-term rental business, this is the place for you! The only way to experience this gem of a cabin is to visit it for yourself, so schedule a showing today! This cabin is an active short term rental, so appointments are required, as to not disturb guests. *Please Note: List price does not include furnishings, though furnishings, decor, etc. are available for purchase if buyer would like a turn-key short term rental. Coosawattee River Resort is a beautiful neighborhood featuring multiple pools, tennis courts, a fitness room, river access and parks.
Contact an agent
Home facts
- Year built:2024
- Listing ID #:419722
- Updated:January 13, 2026 at 04:15 PM
Rooms and interior
- Bedrooms:3
- Total bathrooms:3
- Full bathrooms:2
- Half bathrooms:1
- Living area:2,280 sq. ft.
Heating and cooling
- Heating:Central
Structure and exterior
- Roof:Shingle
- Year built:2024
- Building area:2,280 sq. ft.
- Lot area:0.55 Acres
Utilities
- Water:Public
- Sewer:Septic Tank
Finances and disclosures
- Price:$549,900
- Price per sq. ft.:$241.18
New listings near 560 Eagle Mountain Drive W
- New
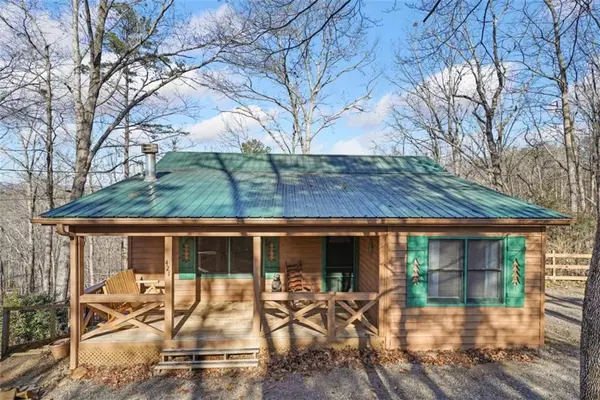 $364,900Active4 beds 2 baths2,080 sq. ft.
$364,900Active4 beds 2 baths2,080 sq. ft.421 Cherokee Court, Ellijay, GA 30540
MLS# 7705354Listed by: RE/MAX TOWN AND COUNTRY - New
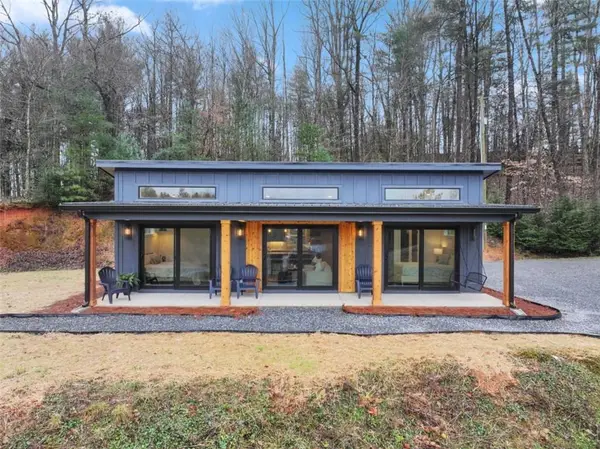 $464,900Active2 beds 2 baths1,000 sq. ft.
$464,900Active2 beds 2 baths1,000 sq. ft.88 Dale Valley Circle, Ellijay, GA 30540
MLS# 7705373Listed by: RE/MAX TOWN AND COUNTRY - New
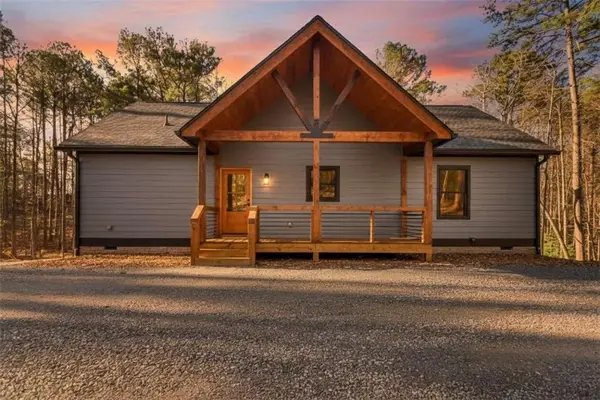 $489,000Active3 beds 2 baths1,344 sq. ft.
$489,000Active3 beds 2 baths1,344 sq. ft.82 Monitor Drive, Ellijay, GA 30540
MLS# 7705394Listed by: RE/MAX TOWN AND COUNTRY - New
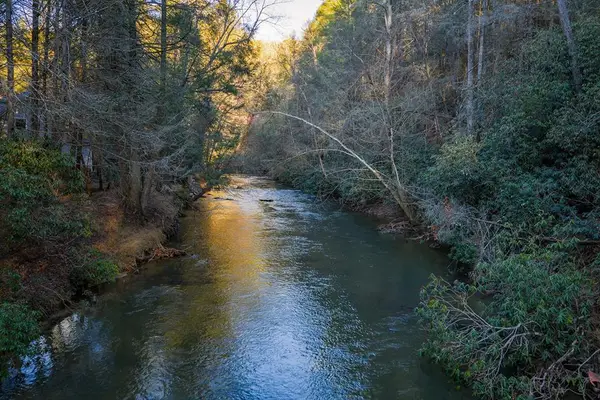 $129,900Active1.31 Acres
$129,900Active1.31 AcresLot 56 Riverbend Trail, Ellijay, GA 30540
MLS# 422306Listed by: REMAX TOWN & COUNTRY - ELLIJAY - New
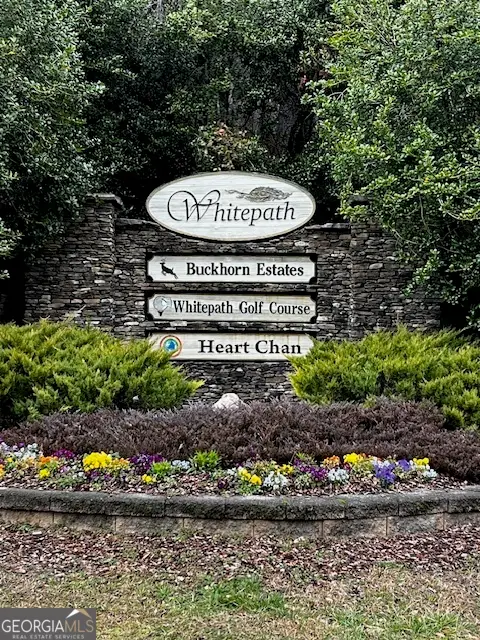 $15,000Active0.99 Acres
$15,000Active0.99 AcresLOT 156 Etowah Drive, Ellijay, GA 30540
MLS# 10673269Listed by: GRITS and Tackle Realty - New
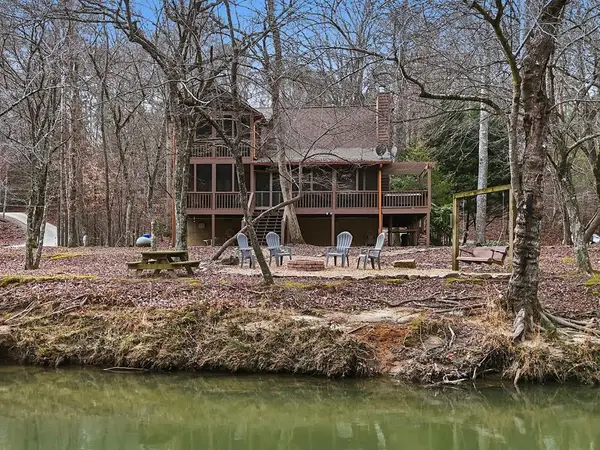 $635,000Active2 beds 2 baths1,578 sq. ft.
$635,000Active2 beds 2 baths1,578 sq. ft.133 Muller Lane, Ellijay, GA 30540
MLS# 422298Listed by: REMAX TOWN & COUNTRY - ELLIJAY - New
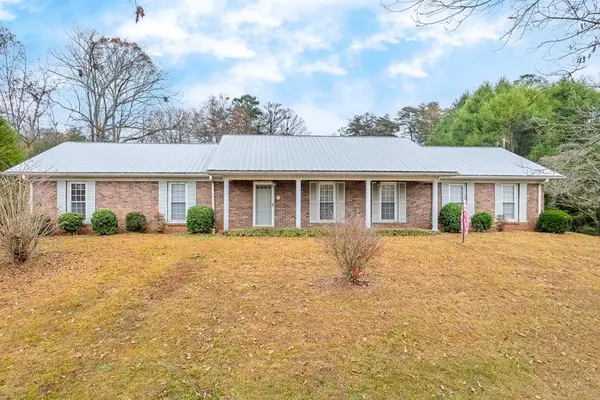 $549,000Active3 beds 2 baths1,856 sq. ft.
$549,000Active3 beds 2 baths1,856 sq. ft.1870 Chatsworth Hwy, Ellijay, GA 30540
MLS# 422296Listed by: KELLER WILLIAMS ELEVATE - New
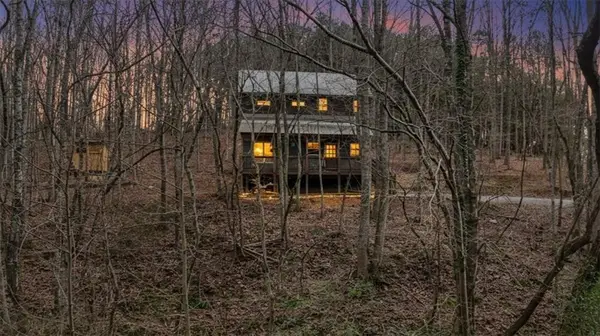 $349,000Active1 beds 1 baths722 sq. ft.
$349,000Active1 beds 1 baths722 sq. ft.2671 Knight Road, Ellijay, GA 30540
MLS# 7702173Listed by: ERA SUNRISE REALTY - New
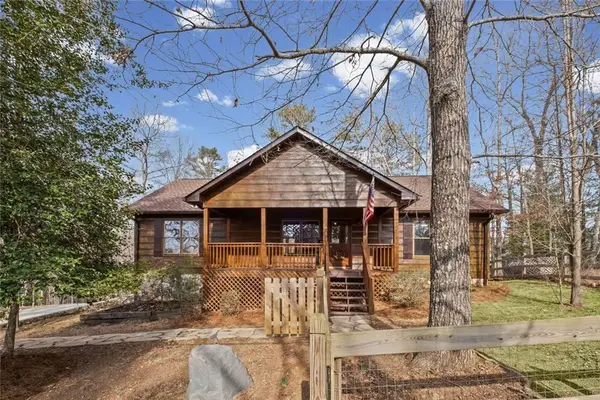 $439,900Active3 beds 2 baths1,372 sq. ft.
$439,900Active3 beds 2 baths1,372 sq. ft.30 Cypress Circle, Ellijay, GA 30540
MLS# 7704586Listed by: HESTER GROUP REALTORS - New
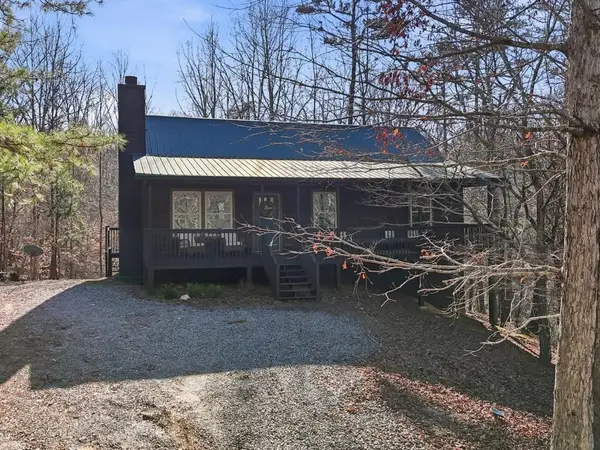 $455,000Active4 beds 3 baths2,240 sq. ft.
$455,000Active4 beds 3 baths2,240 sq. ft.589 Spalding Circle, Ellijay, GA 30540
MLS# 7704627Listed by: BOLST, INC.
