560 Gunite Circle, Ellijay, GA 30540
Local realty services provided by:Better Homes and Gardens Real Estate Metro Brokers
Listed by:the fountain team
Office:remax town & country - ellijay
MLS#:418159
Source:NEG
Price summary
- Price:$495,000
- Price per sq. ft.:$145.59
- Monthly HOA dues:$90
About this home
TOP QUALITY BUILDER~ Pre-Construction Craftsman Style Home in the Mountains! Everything you need on the Main Level~ this Spacious Home has THE ULTIMATE LAYOUT~ Main Level Features Open Concept Living/Dining/Kitchen, Cathedral Ceilings, Floor to Ceiling Fireplace, Butlers Pantry, Half Bathroom for Guests, Full Laundry Room, Large Master Suite Featuring His/Hers Closets, Oversized Walk In Shower and Separate Soaking Tub. Upper Level includes Two Bedrooms and One Bathroom. Terrace Level has 1400 sq ft of Unfinished Space for Future Expansion~ Already Stubbed for Multiple Rooms and Plumbed for another Bathroom~ This space would make an ideal Mother In Law Suite or Basement Apartment. This builder pays attention to every detail making this home a true showpiece! Located in sought after Coosawattee River Resort, Amenities include indoor/outdoor swimming pools, fitness center, river parks, river access, stocked fishing pond, tennis courts and more!(Estimated Completion Date 10/21/25- Will be updating photos of interior when it is painted~ Text agent for current completion status photos.)
Contact an agent
Home facts
- Year built:2025
- Listing ID #:418159
- Updated:August 28, 2025 at 05:39 PM
Rooms and interior
- Bedrooms:3
- Total bathrooms:3
- Full bathrooms:2
- Half bathrooms:1
- Living area:3,400 sq. ft.
Heating and cooling
- Heating:Central
Structure and exterior
- Roof:Shingle
- Year built:2025
- Building area:3,400 sq. ft.
- Lot area:0.68 Acres
Utilities
- Water:Public
- Sewer:Septic Tank
Finances and disclosures
- Price:$495,000
- Price per sq. ft.:$145.59
New listings near 560 Gunite Circle
- New
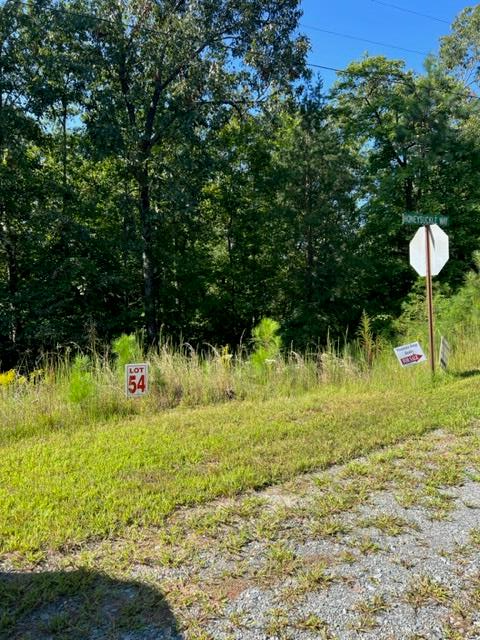 $35,900Active2.07 Acres
$35,900Active2.07 AcresLT 54 Honeysuckle Way, Ellijay, GA 30540
MLS# 419063Listed by: COLDWELL BANKER HIGH COUNTRY REALTY - ELLIJAY - New
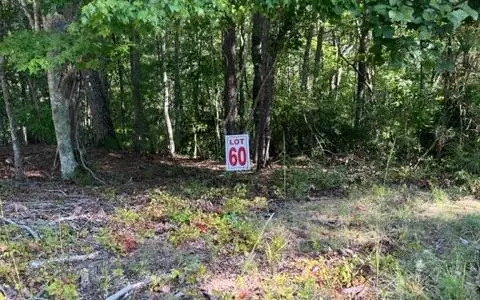 $40,500Active1.92 Acres
$40,500Active1.92 AcresLT 60 Honeysuckle Way, Ellijay, GA 30540
MLS# 419066Listed by: COLDWELL BANKER HIGH COUNTRY REALTY - ELLIJAY - New
 $637,500Active4 beds 3 baths2,455 sq. ft.
$637,500Active4 beds 3 baths2,455 sq. ft.Lot 1 Roundtop Road, Ellijay, GA 30540
MLS# 7653693Listed by: ATLANTA COMMUNITIES - New
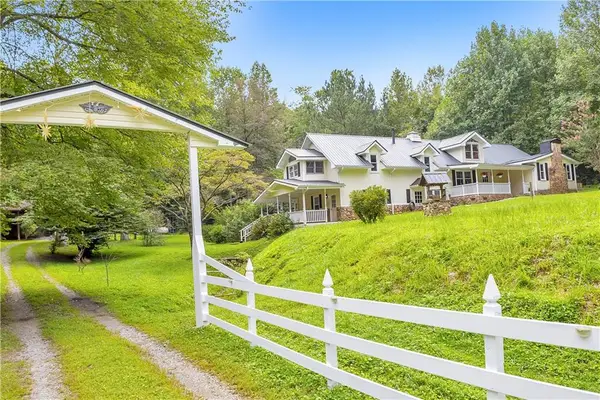 $649,900Active4 beds 4 baths3,802 sq. ft.
$649,900Active4 beds 4 baths3,802 sq. ft.1030 Hefner Lake Road, Ellijay, GA 30536
MLS# 7655294Listed by: GEORGIA MOUNTAIN LIVING REALTY, LLC - New
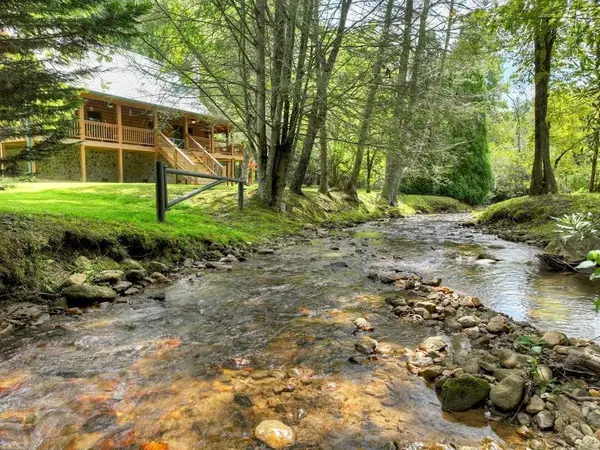 $1,095,000Active4 beds 4 baths
$1,095,000Active4 beds 4 baths656/62 Newberry Drive, Ellijay, GA 30536
MLS# 7655333Listed by: RE/MAX TOWN AND COUNTRY - New
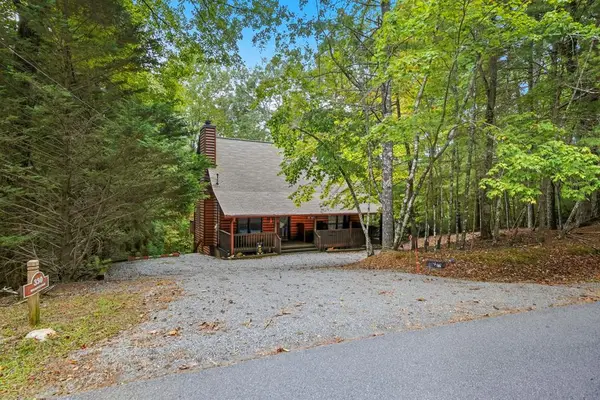 $525,000Active3 beds 2 baths2,185 sq. ft.
$525,000Active3 beds 2 baths2,185 sq. ft.330 Skyview Drive, Ellijay, GA 30536
MLS# 419048Listed by: REMAX TOWN & COUNTRY - ELLIJAY - New
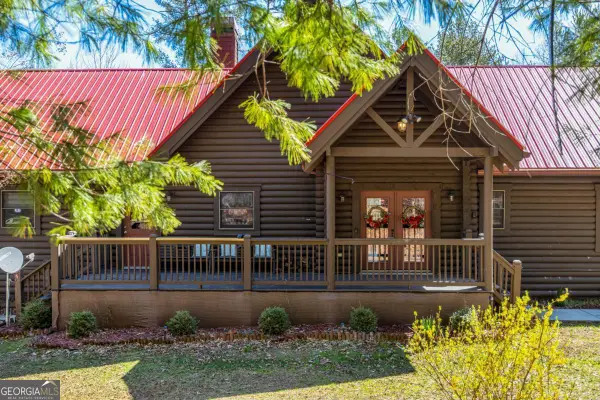 $775,000Active4 beds 3 baths3,704 sq. ft.
$775,000Active4 beds 3 baths3,704 sq. ft.726 Nexus Drive #1577,8,9, Ellijay, GA 30540
MLS# 10612041Listed by: RE/MAX Town & Country - New
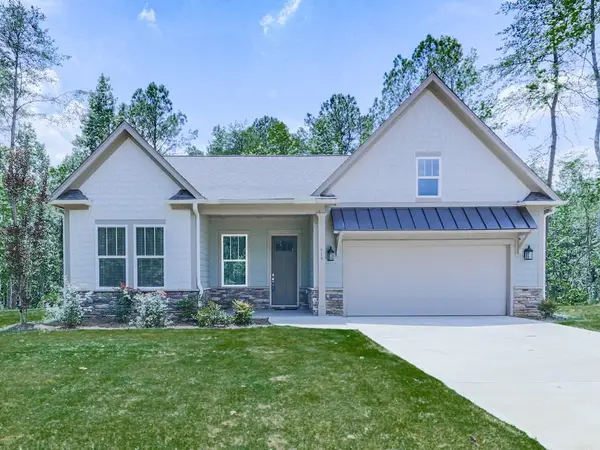 $459,900Active3 beds 2 baths1,732 sq. ft.
$459,900Active3 beds 2 baths1,732 sq. ft.619 Linger Longer Drive, Ellijay, GA 30540
MLS# 7653658Listed by: ATLANTA COMMUNITIES - New
 $749,000Active3 beds 2 baths1,352 sq. ft.
$749,000Active3 beds 2 baths1,352 sq. ft.99 Dustin Drive, Ellijay, GA 30540
MLS# 7655168Listed by: ENGEL & VOLKERS NORTH GEORGIA MOUNTAINS - New
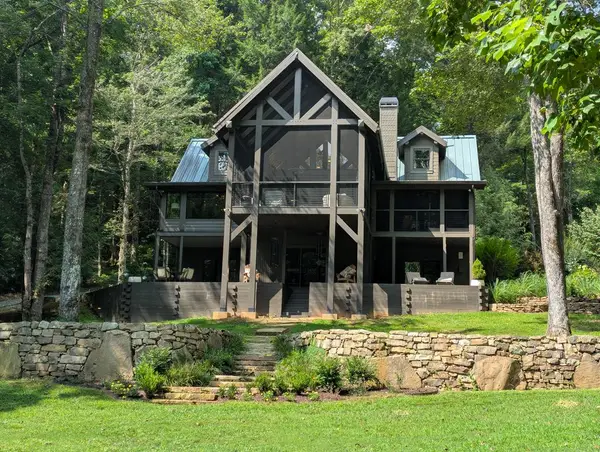 $1,427,000Active3 beds 3 baths4,494 sq. ft.
$1,427,000Active3 beds 3 baths4,494 sq. ft.4932 Zion Hill Road, Ellijay, GA 30540
MLS# 419046Listed by: APPALACHIAN REALTY, LLC.
