70 Fugue Drive, Ellijay, GA 30540
Local realty services provided by:Better Homes and Gardens Real Estate Metro Brokers
Listed by:
- Kendall Wiseley(404) 843 - 2500Better Homes and Gardens Real Estate Metro Brokers
- Jeanie Wiseley(404) 843 - 2500Better Homes and Gardens Real Estate Metro Brokers
MLS#:420022
Source:NEG
Price summary
- Price:$429,900
- Price per sq. ft.:$213.24
- Monthly HOA dues:$90
About this home
Impeccably Maintained Prow-Front Cabin with Private Drive and Mountain Charm! Follow the long, private concrete driveway to this beautifully maintained prow-front cabin, used only as a second home and presented in pristine condition. This 2 bedroom, 2 bath mountain retreat offers an ideal blend of comfort, craftsmanship, and convenience. The main level features a spacious kitchen, inviting family room with a stunning stone fireplace, and a primary suite complete with a full bath. Upstairs, a large sleeping loft with an additional bedroom and full bath provides ample space for guests. The terrace level includes a versatile bonus room, laundry area, half bath, and an oversized workshop garage — perfect for hobbies, storage, or future expansion. Outdoor living is exceptional with a wrap-around porch, covered front porch, screened back porch, and a cement patio with a swing on the ground level — all designed to take in the peaceful mountain setting. A fenced area offers a safe space for pets or children to play. Offered fully furnished, this home is truly turn-key. Located in an active, gated mountain community with paved roads and outstanding amenities — all for a low annual association fee. Short term rentals are permitted! Bring your clothes and leave your worries behind — this is mountain living made easy!
Contact an agent
Home facts
- Year built:2002
- Listing ID #:420022
- Updated:December 05, 2025 at 05:36 PM
Rooms and interior
- Bedrooms:2
- Total bathrooms:3
- Full bathrooms:2
- Half bathrooms:1
- Living area:2,016 sq. ft.
Heating and cooling
- Cooling:Electric
- Heating:Central, Electric
Structure and exterior
- Roof:Shingle
- Year built:2002
- Building area:2,016 sq. ft.
- Lot area:0.53 Acres
Utilities
- Water:Public
- Sewer:Septic Tank
Finances and disclosures
- Price:$429,900
- Price per sq. ft.:$213.24
New listings near 70 Fugue Drive
- New
 $114,000Active1.22 Acres
$114,000Active1.22 AcresLOT 104 River Knoll Trail, Ellijay, GA 30540
MLS# 10660012Listed by: Coldwell Banker High Country - New
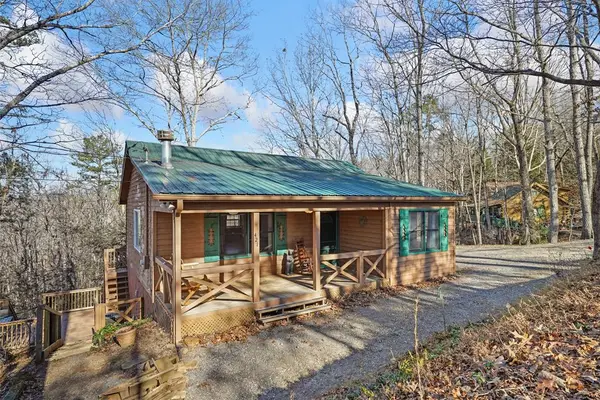 $364,900Active4 beds 2 baths2,080 sq. ft.
$364,900Active4 beds 2 baths2,080 sq. ft.421 Cherokee Court, Ellijay, GA 30540
MLS# 420868Listed by: REMAX TOWN & COUNTRY - ELLIJAY - New
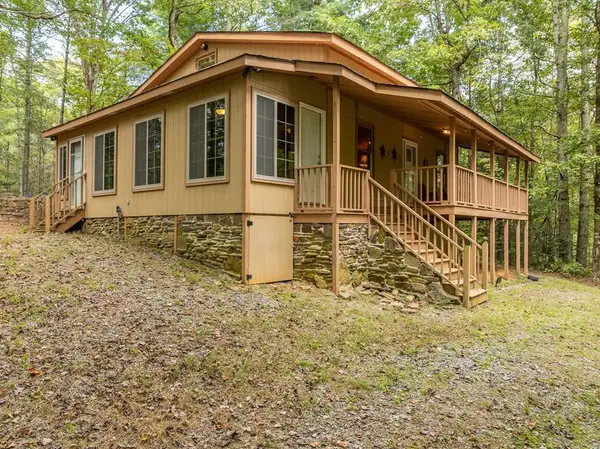 $344,000Active2 beds 2 baths1,568 sq. ft.
$344,000Active2 beds 2 baths1,568 sq. ft.750 Westwind Drive, Ellijay, GA 30540
MLS# 420869Listed by: REMAX TOWN & COUNTRY - ELLIJAY - New
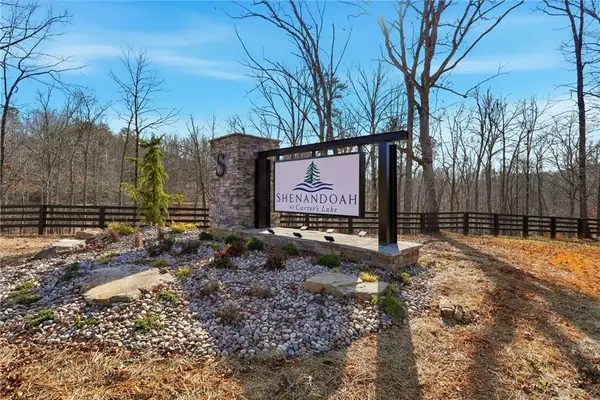 $160,000Active5.12 Acres
$160,000Active5.12 AcresLot 7 Springfield Parkway, Ellijay, GA 30540
MLS# 7693371Listed by: VIRTUAL PROPERTIES REALTY.NET, LLC. - New
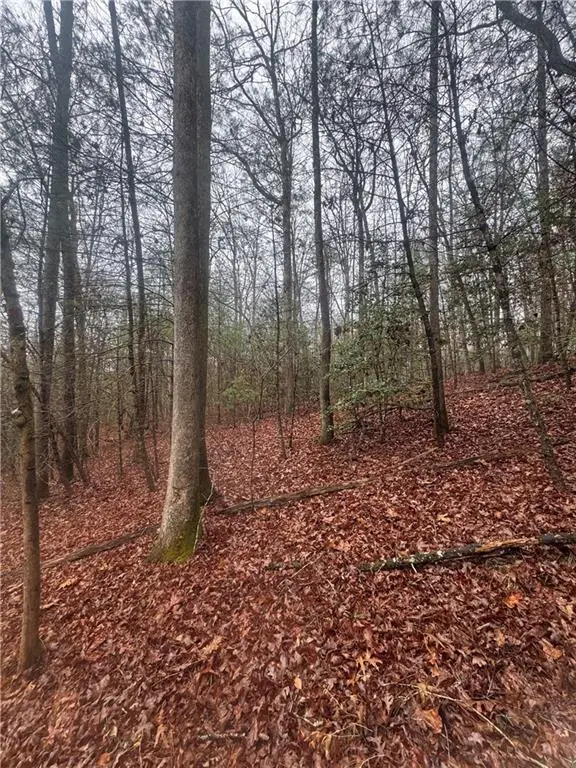 $22,500Active0.59 Acres
$22,500Active0.59 Acres0 W Mountaintown Trail, Ellijay, GA 30540
MLS# 7693286Listed by: ATLANTA COMMUNITIES REAL ESTATE BROKERAGE - New
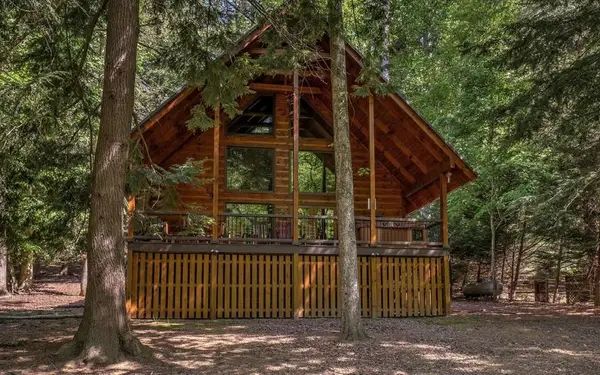 $679,000Active2 beds 2 baths1,616 sq. ft.
$679,000Active2 beds 2 baths1,616 sq. ft.343 Muller Lane, Ellijay, GA 30540
MLS# 420855Listed by: COMPASS - E+E GROUP - New
 $30,000Active1.26 Acres
$30,000Active1.26 Acres0 Holly Lane #2, Ellijay, GA 30540
MLS# 10659227Listed by: Coldwell Banker Kinard Realty - New
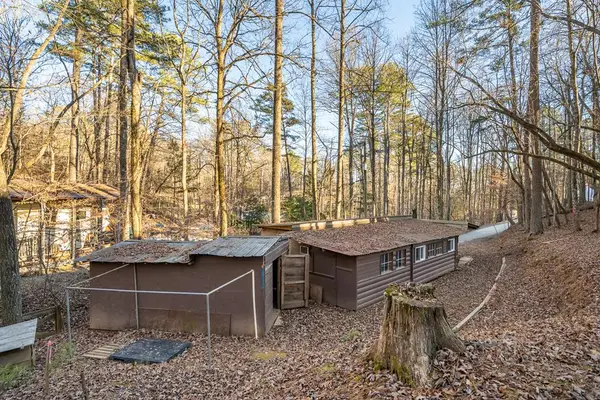 $89,500Active1 beds 1 baths
$89,500Active1 beds 1 baths90 19th Street, Ellijay, GA 30540
MLS# 420841Listed by: REMAX TOWN & COUNTRY - ELLIJAY - New
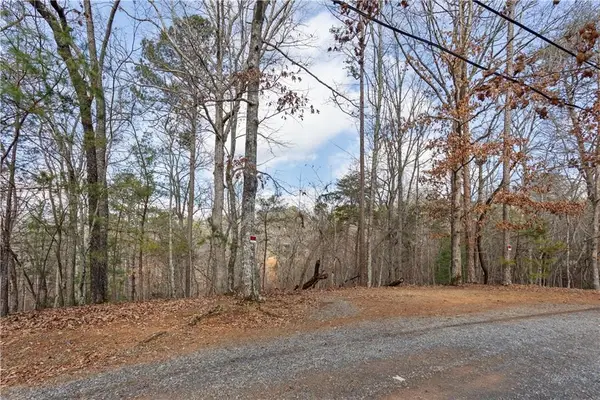 $35,000Active0.68 Acres
$35,000Active0.68 Acres0 Omen Court, Ellijay, GA 30540
MLS# 7693734Listed by: ERA SUNRISE REALTY - New
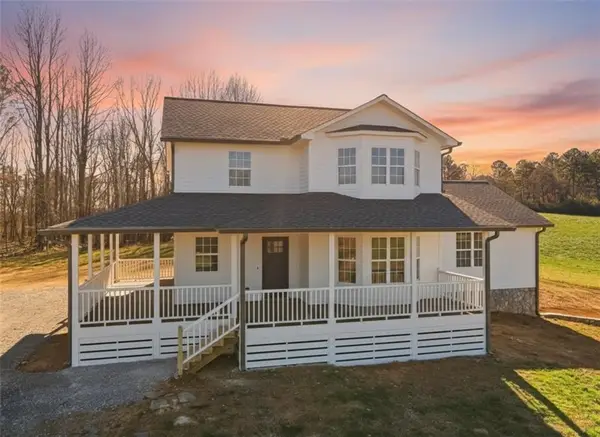 $749,000Active4 beds 3 baths3,351 sq. ft.
$749,000Active4 beds 3 baths3,351 sq. ft.130 Wingate Drive, Ellijay, GA 30540
MLS# 7693486Listed by: RE/MAX TOWN AND COUNTRY
