740 Oneida Circle, Ellijay, GA 30540
Local realty services provided by:Better Homes and Gardens Real Estate Metro Brokers
Listed by: susan moody
Office: woodland realty
MLS#:417913
Source:NEG
Price summary
- Price:$525,000
- Price per sq. ft.:$162.49
- Monthly HOA dues:$90
About this home
WELCOME TO YOUR HOME IN THE MOUNTAINS! Sitting pretty on a gently sloping lot on a quiet side street, this home has got everything you need and more. Plenty of space for children, grandchildren, or guests. Enter off the circular drive onto a covered porch and come on inside. The soaring ceiling in the great room allows for plenty of light and your attention is immediately focused on the beautiful rocked wood burning fireplace. Large dining area with room for all, opens to the kitchen with granite counters, stainless appliances and plenty of prep space. French doors to the large covered back porch gives more entertaining room and a great place to set up the grill and cook the steaks outside! The master suite is convenient on the main floor with double walk-in closets and a huge bath with double sinks, lots of storage, a tiled shower as well as a soaking tub. Upstairs is a huge loft, light and bright and airy, as well as 2 bedrooms and a full bath. Down to the full finished basement you'll find a comfortable media room, a huge rec room for all your games, a full bath, bunk room that sleeps 4 as well as another bedroom/office/craft space. Outside the terrace level is another enormous covered space for whatever you need (perhaps a hot tub) and stairs going down to the backyard and a wonderful, private fire pit area. Just minutes from the gate to your home and only a two minute drive to the recreation center with indoor pool, exercise room, tennis and pickleball courts, putt putt, playground and more. From the house to town, shopping and restaurants is less than 10 minutes. What more could someone ask for in a mountain home !
Contact an agent
Home facts
- Year built:2006
- Listing ID #:417913
- Updated:January 23, 2026 at 05:48 PM
Rooms and interior
- Bedrooms:4
- Total bathrooms:4
- Full bathrooms:3
- Half bathrooms:1
- Living area:3,231 sq. ft.
Heating and cooling
- Cooling:Electric, Heat Pump
- Heating:Central, Electric, Heat Pump
Structure and exterior
- Roof:Shingle
- Year built:2006
- Building area:3,231 sq. ft.
- Lot area:0.67 Acres
Utilities
- Water:Public
- Sewer:Septic Tank
Finances and disclosures
- Price:$525,000
- Price per sq. ft.:$162.49
New listings near 740 Oneida Circle
- New
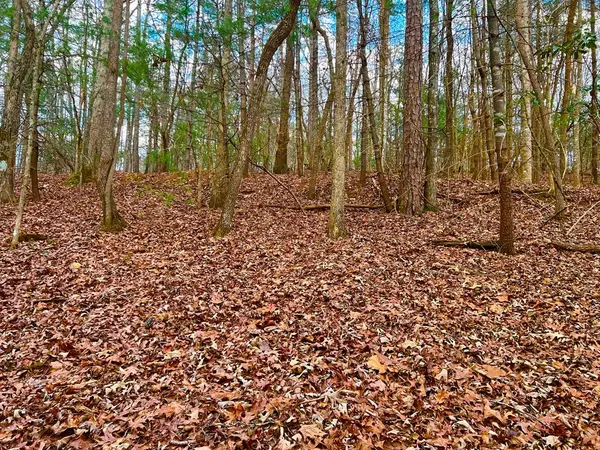 $14,000Active0.5 Acres
$14,000Active0.5 Acres914 Villa Drive, Ellijay, GA 30540
MLS# 422460Listed by: REMAX TOWN & COUNTRY - BR DOWNTOWN - New
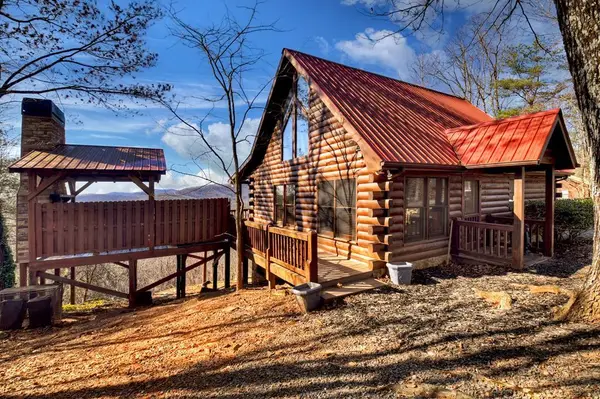 $579,000Active4 beds 3 baths2,080 sq. ft.
$579,000Active4 beds 3 baths2,080 sq. ft.470 Gobbler Knob Drive, Ellijay, GA 30540
MLS# 422458Listed by: ENGEL & VOLKERS NORTH GEORGIA MOUNTAINS - New
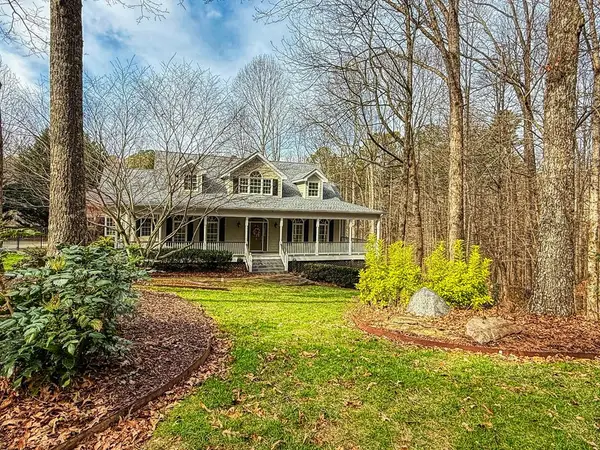 $997,444Active4 beds 4 baths4,771 sq. ft.
$997,444Active4 beds 4 baths4,771 sq. ft.188 Clear Creek Valley Drive, Ellijay, GA 30536
MLS# 422446Listed by: COLDWELL BANKER HIGH COUNTRY REALTY - ELLIJAY - New
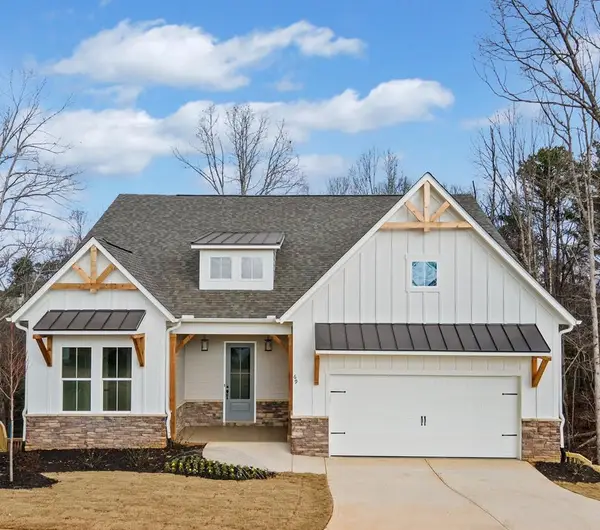 $529,900Active3 beds 2 baths1,958 sq. ft.
$529,900Active3 beds 2 baths1,958 sq. ft.145 Pinnacle Way, Ellijay, GA 30540
MLS# 422438Listed by: HARRY NORMAN REALTORS - WOODSTOCK - New
 $925,000Active4 beds 5 baths4,404 sq. ft.
$925,000Active4 beds 5 baths4,404 sq. ft.100 Foxpaw Leaf Court, Ellijay, GA 30536
MLS# 10676634Listed by: RE/MAX Town & Country - New
 $400,000Active21.24 Acres
$400,000Active21.24 Acres21AC Charles Road, Ellijay, GA 30540
MLS# 10676053Listed by: Ansley Real Estate Mtn & Lake - New
 $332,000Active8.3 Acres
$332,000Active8.3 Acres312 Parks Avenue, Ellijay, GA 30540
MLS# 10676350Listed by: Keller Williams Rlty. Partners - New
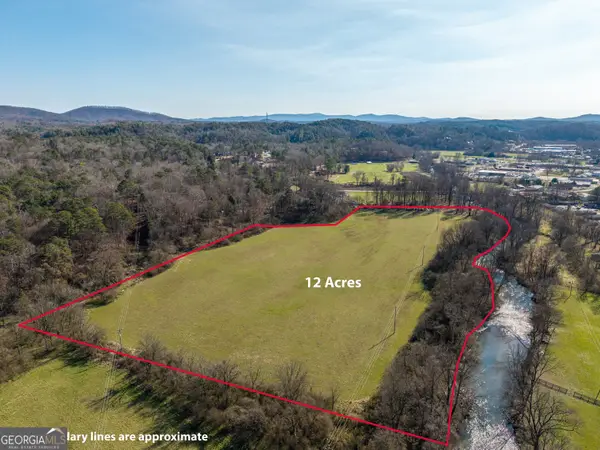 $480,000Active12 Acres
$480,000Active12 Acres00 Parks Avenue, Ellijay, GA 30540
MLS# 10676351Listed by: Keller Williams Rlty. Partners - New
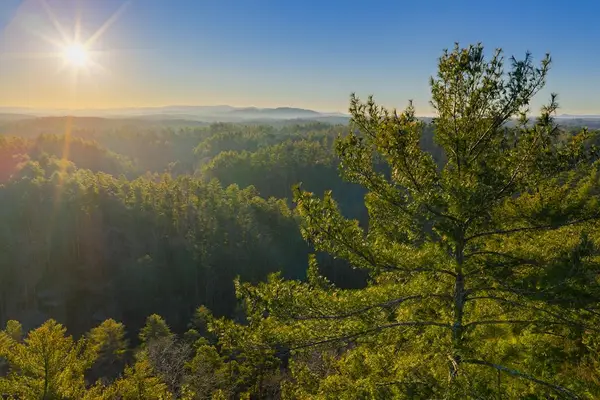 $65,000Active0.75 Acres
$65,000Active0.75 AcresLot 157 Roaring Forks Lane, Ellijay, GA 30540
MLS# 422426Listed by: REMAX TOWN & COUNTRY - ELLIJAY - New
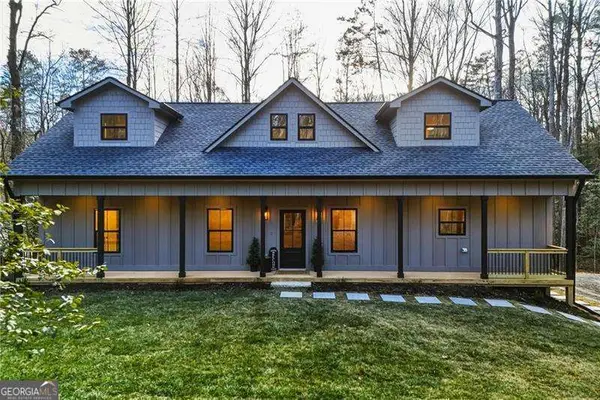 $699,900Active3 beds 4 baths
$699,900Active3 beds 4 baths23 Echota Court, Ellijay, GA 30540
MLS# 10676038Listed by: Atlanta Communities
