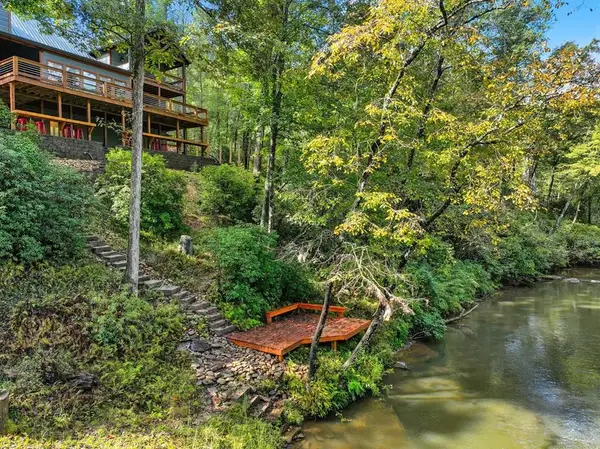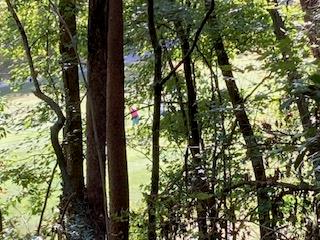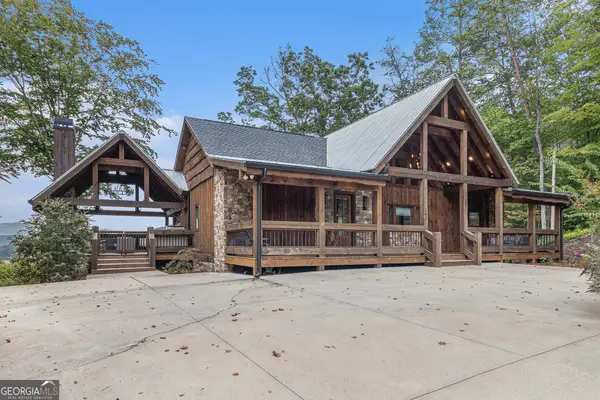750 Morton Drive, Ellijay, GA 30540
Local realty services provided by:Better Homes and Gardens Real Estate Metro Brokers
Listed by:brian white7066134663, brian@ansleyre.com
Office:ansley real estate mtn & lake
MLS#:10585424
Source:METROMLS
Price summary
- Price:$489,000
- Monthly HOA dues:$14.58
About this home
Storybook Mountain Cottage with Long Range Panoramic Views! This enchanting 2-bedroom, 2.5-bath mountain cottage blends vintage European charm with modern comfort, offering a rare combination of privacy, character, and breathtaking long-range views. Set on over 5 acres-with an additional 2.5-acre lot available-the home feels worlds away yet sits just 9 miles from downtown Ellijay, 80 miles from Atlanta, and 60 miles from Chattanooga. Storybook inspired construction with gambrel roof, painted wood walls, and hardwood floors create a timeless appeal, while large custom steel windows and European French casement windows flood the interiors with natural light and frame sweeping long-range mountain vistas. Awe-inspiring views from every room with vaulted ceilings in the bedrooms, custom cabinetry with marble tops, and walk-in closets in both bedrooms and total of 2 fireplaces. Outdoor living is just as inviting, with over 700 square feet of porches and covered decks to enjoy year-round clear mountain views. Meticulously maintained and cared for by a single owner, with recent updates that include, new exterior paint (2025), a new well (2023), a regularly serviced HVAC system (installed in 2016), a new hot water heater (2019), an upgraded septic system, and a brand-new electrical service and meter base in late 2024. The home also offers a partially finished, conditioned basement for a 3rd bedroom or other future expansion. Located in a gated community with low annual dues, the property is minutes from Historic Downtown Ellijay and Carters Lake and close to hiking, mountain biking, boating, and swimming. The additional 2.5-acre lot is cleared with septic already installed, providing a ready homesite or future investment opportunity. With its rare privacy, panoramic views, and European-inspired character, this mountain retreat is truly one of a kind. Perfect for full time living, weekend getaways or potential top-producing short term rental investment property.
Contact an agent
Home facts
- Year built:1998
- Listing ID #:10585424
- Updated:September 28, 2025 at 10:17 AM
Rooms and interior
- Bedrooms:2
- Total bathrooms:3
- Full bathrooms:2
- Half bathrooms:1
Heating and cooling
- Cooling:Ceiling Fan(s), Central Air, Electric
- Heating:Central, Electric
Structure and exterior
- Roof:Metal
- Year built:1998
- Lot area:5.58 Acres
Schools
- High school:Gilmer
- Middle school:Clear Creek
- Elementary school:Mountain View
Utilities
- Water:Well
- Sewer:Septic Tank
Finances and disclosures
- Price:$489,000
- Tax amount:$1,597 (2024)
New listings near 750 Morton Drive
- New
 $12,000Active0.66 Acres
$12,000Active0.66 Acres2839 Morley, Ellijay, GA 30540
MLS# 7656728Listed by: EXP REALTY, LLC. - New
 $200,000Active2 beds 2 baths864 sq. ft.
$200,000Active2 beds 2 baths864 sq. ft.20 Eagle Mountain Villa Court, Ellijay, GA 30540
MLS# 1521284Listed by: KELLER WILLIAMS REALTY - New
 $49,000Active2.09 Acres
$49,000Active2.09 Acres234 Stone Cliff Drive, Ellijay, GA 30536
MLS# 7656708Listed by: GEORGIA HIGHLANDS REALTY - New
 $950,000Active4 beds 4 baths2,824 sq. ft.
$950,000Active4 beds 4 baths2,824 sq. ft.452 Ashley Drive, Ellijay, GA 30540
MLS# 419143Listed by: BHHS GEORGIA PROPERTIES - ELLIJAY - New
 $65,000Active0.89 Acres
$65,000Active0.89 AcresLt 739 Hiawassee Court, Ellijay, GA 30540
MLS# 419142Listed by: WOODLAND REALTY - New
 $39,900Active3.46 Acres
$39,900Active3.46 AcresLT 24 Pickett Mill Lane, Ellijay, GA 30540
MLS# 10613817Listed by: Coldwell Banker High Country - New
 $749,888Active4 beds 3 baths2,728 sq. ft.
$749,888Active4 beds 3 baths2,728 sq. ft.462 Lyric Lane, Ellijay, GA 30540
MLS# 10613837Listed by: RE/MAX Town & Country - New
 Listed by BHGRE$1,685,000Active5 beds 5 baths3,848 sq. ft.
Listed by BHGRE$1,685,000Active5 beds 5 baths3,848 sq. ft.142 Mountain Trace, Ellijay, GA 30540
MLS# 10613810Listed by: BHGRE Metro Brokers - New
 $499,500Active2 beds 3 baths2,400 sq. ft.
$499,500Active2 beds 3 baths2,400 sq. ft.52 Hilary Court, Ellijay, GA 30540
MLS# 7656572Listed by: RE/MAX TOWN AND COUNTRY - New
 $19,500Active1.11 Acres
$19,500Active1.11 Acres695 Satsuma Court, Ellijay, GA 30540
MLS# 7656509Listed by: EXP REALTY, LLC.
