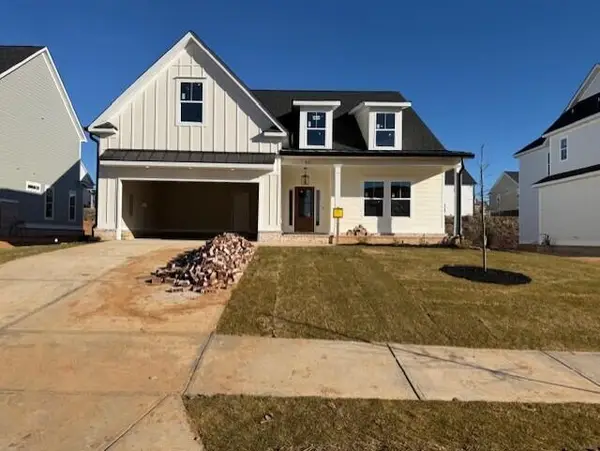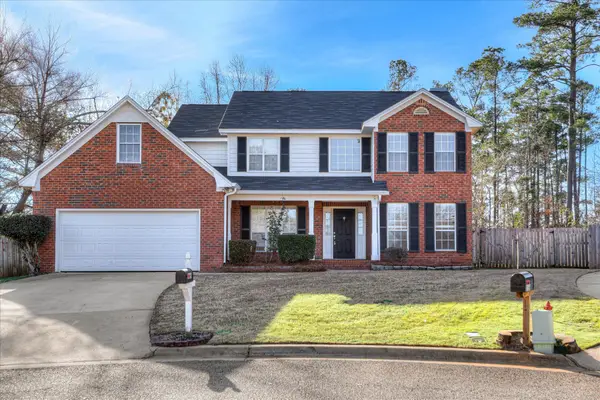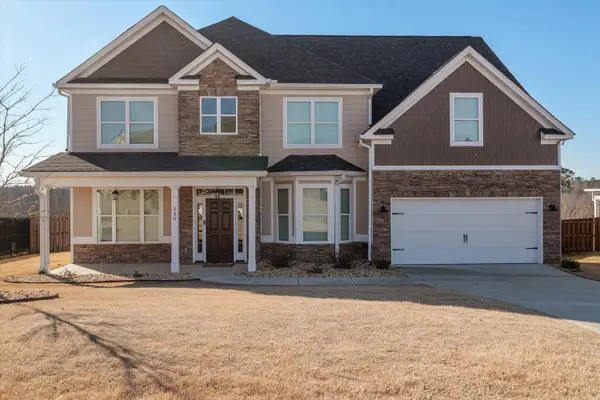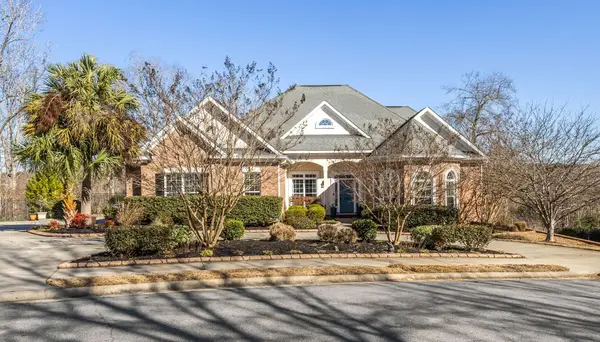1019 Bristol Trail, Evans, GA 30809
Local realty services provided by:Better Homes and Gardens Real Estate Lifestyle Property Partners
Listed by: furman parton
Office: meybohm real estate - evans
MLS#:549088
Source:NC_CCAR
Price summary
- Price:$439,900
- Price per sq. ft.:$136.83
About this home
Spacious, bright, and ready for memories!
This beautiful two-story home features 4 bedrooms, 3.5 baths, and lots of great living space on a roomy lot. You'll love the real hardwood floors, detailed trim work, and welcoming staircase that greet you as you walk in.
The great room is warm and inviting, featuring a lovely coffered ceiling, a beautiful fireplace, and plenty of space for relaxing or entertaining family and friends.
The kitchen is a showstopper with granite countertops, rich stained cabinetry, tile backsplash, stainless steel appliances, island and a bright breakfast nook—everything you need for cooking and gathering!
The laundry room is conveniently located just off the kitchen and garage entry—making it easy to drop shoes, bags, and laundry as you come and go.
Upstairs, the spacious owner's suite offers a tray ceiling, a relaxing jacuzzi tub, separate shower, and a large vanity with dual sinks plus plenty of space for storage. You'll also enjoy two walk-in closets—a perfect setup with plenty of space for organization.
This home is packed with upgrades, energy-efficient features, and is located in the highly desired Riverside and Greenbrier School Districts. Don't miss out—this one won't last long!
**Seller is agent**
Contact an agent
Home facts
- Year built:2010
- Listing ID #:549088
- Added:96 day(s) ago
- Updated:February 11, 2026 at 11:12 AM
Rooms and interior
- Bedrooms:4
- Total bathrooms:4
- Full bathrooms:3
- Half bathrooms:1
- Living area:3,215 sq. ft.
Heating and cooling
- Cooling:Heat Pump
- Heating:Fireplace(s), Heat Pump
Structure and exterior
- Roof:Composition
- Year built:2010
- Building area:3,215 sq. ft.
- Lot area:0.28 Acres
Schools
- High school:Greenbrier
- Middle school:Riverside
- Elementary school:Riverside
Finances and disclosures
- Price:$439,900
- Price per sq. ft.:$136.83
New listings near 1019 Bristol Trail
- New
 $565,900Active4 beds 4 baths3,066 sq. ft.
$565,900Active4 beds 4 baths3,066 sq. ft.827 Sparrow Point Ave, Evans, GA 30809
MLS# 552010Listed by: SOUTHEASTERN RESIDENTIAL, LLC - New
 $400,000Active4 beds 3 baths2,362 sq. ft.
$400,000Active4 beds 3 baths2,362 sq. ft.4272 Aerie Circle, Evans, GA 30809
MLS# 551998Listed by: MEYBOHM REAL ESTATE - EVANS - Open Sun, 2 to 4pmNew
 $460,000Active5 beds 3 baths2,695 sq. ft.
$460,000Active5 beds 3 baths2,695 sq. ft.2211 Millshaven Trail, Evans, GA 30809
MLS# 551999Listed by: DAVID GREENE REALTY, LLC - New
 $359,900Active4 beds 3 baths2,489 sq. ft.
$359,900Active4 beds 3 baths2,489 sq. ft.1166 Parkside Trail, Evans, GA 30809
MLS# 552001Listed by: SUMMER HOUSE REALTY - New
 $634,900Active5 beds 4 baths3,290 sq. ft.
$634,900Active5 beds 4 baths3,290 sq. ft.833 Sparrow Point Avenue, Evans, GA 30809
MLS# 551962Listed by: SOUTHEASTERN RESIDENTIAL, LLC - New
 $350,000Active4 beds 3 baths2,287 sq. ft.
$350,000Active4 beds 3 baths2,287 sq. ft.502 Hardwick Court, Evans, GA 30809
MLS# 551952Listed by: BLANCHARD & CALHOUN - SN - New
 $369,000Active4 beds 3 baths2,528 sq. ft.
$369,000Active4 beds 3 baths2,528 sq. ft.3272 Windwood Street, Evans, GA 30809
MLS# 551941Listed by: KELLER WILLIAMS REALTY AUGUSTA - New
 $479,900Active5 beds 4 baths3,415 sq. ft.
$479,900Active5 beds 4 baths3,415 sq. ft.230 Callahan Drive, Evans, GA 30809
MLS# 551927Listed by: MEYBOHM REAL ESTATE - EVANS - New
 $330,000Active3 beds 2 baths2,039 sq. ft.
$330,000Active3 beds 2 baths2,039 sq. ft.4622 Brittany Drive, Evans, GA 30809
MLS# 551909Listed by: VANDERMORGAN REALTY - New
 $775,000Active6 beds 5 baths4,271 sq. ft.
$775,000Active6 beds 5 baths4,271 sq. ft.996 Woody Hill Circle, Evans, GA 30809
MLS# 551900Listed by: MEYBOHM REAL ESTATE - EVANS

