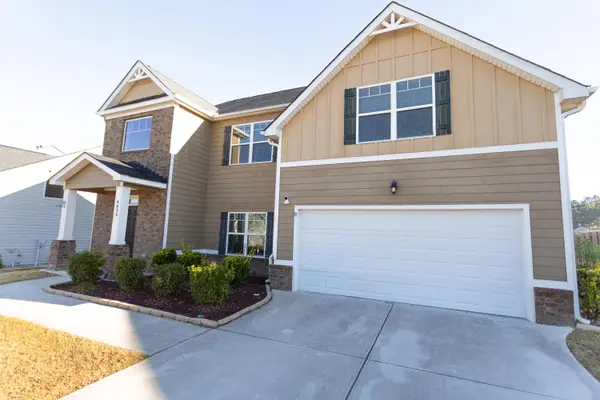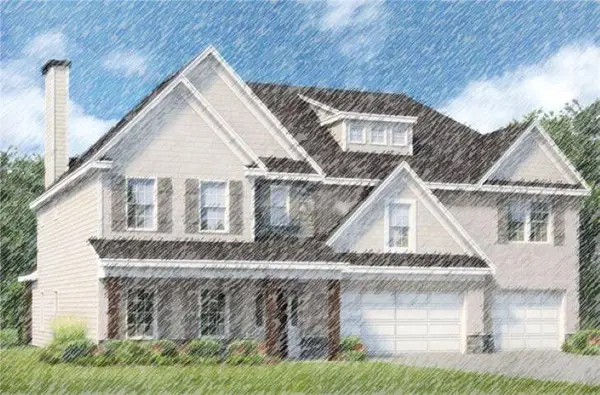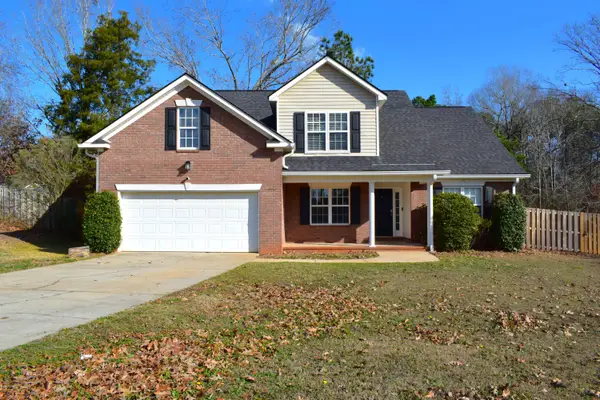1022 Glenhaven Drive, Evans, GA 30809
Local realty services provided by:Better Homes and Gardens Real Estate Lifestyle Property Partners
1022 Glenhaven Drive,Evans, GA 30809
$370,000
- 4 Beds
- 3 Baths
- 2,169 sq. ft.
- Single family
- Active
Listed by: elaf rasheed
Office: kamran realty
MLS#:544156
Source:NC_CCAR
Price summary
- Price:$370,000
- Price per sq. ft.:$170.59
About this home
Immaculate & Move-In Ready 4BR/2.5BA Home in Desirable Crawford Creek!
The property is equipped with leased solar panels. The Seller agrees to pay 11,000 toward the remaining balance of the solar panel lease at closing. The Buyer may either pay off the remaining balance at closing or assume the existing lease subject to the approval and terms of the solar panel company.
Welcome to this beautifully maintained home nestled in the sought-after Crawford Creek community! a spacious open-concept floor plan, this 4-bedroom, 2.5-bathroom home is the perfect blend of style, efficiency, and functionality.
The main level features NO carpet, offering sleek, low-maintenance flooring throughout the open living areas. The kitchen is a chef's dream with granite countertops, a classic subway tile backsplash, and ample cabinetry—ideal for both everyday meals and entertaining. The family room is filled with natural light, enhancing the bright and inviting atmosphere. A convenient half-bath on the main level adds to the home's thoughtful layout.
Upstairs, all four bedrooms offer comfort and space. The owner's suite features a private en-suite bath with double vanity, garden tub, and separate shower. The remaining three bedrooms share a full bath with a double vanity and tub/shower combo—perfect for family or guests.
Energy-conscious buyers will love the 1-year-old solar system—a valuable upgrade that provides energy savings and long-term efficiency.
Outside, enjoy a beautifully manicured lawn, 2-car garage, and a covered patio overlooking the privacy-fenced backyard—ideal for outdoor living and entertaining.
Located in the highly sought-after Crawford Creek community, enjoy resort-style amenities including a pool, pavilion, walking trails, playground, and basketball court. All within the award-winning Columbia County School District!
This move-in ready home won't last—schedule your private tour today!
Contact an agent
Home facts
- Year built:2016
- Listing ID #:544156
- Added:84 day(s) ago
- Updated:January 09, 2026 at 11:10 AM
Rooms and interior
- Bedrooms:4
- Total bathrooms:3
- Full bathrooms:2
- Half bathrooms:1
- Living area:2,169 sq. ft.
Heating and cooling
- Cooling:Central Air
- Heating:Electric, Forced Air
Structure and exterior
- Roof:Composition
- Year built:2016
- Building area:2,169 sq. ft.
- Lot area:0.13 Acres
Schools
- High school:Evans
- Middle school:Evans
- Elementary school:Evans
Finances and disclosures
- Price:$370,000
- Price per sq. ft.:$170.59
New listings near 1022 Glenhaven Drive
- New
 $549,900Active5 beds 4 baths3,737 sq. ft.
$549,900Active5 beds 4 baths3,737 sq. ft.1134 Blackfoot Drive, Evans, GA 30809
MLS# 550805Listed by: RE/MAX TATTERSALL GROUP - New
 $475,000Active4 beds 3 baths2,306 sq. ft.
$475,000Active4 beds 3 baths2,306 sq. ft.503 Avrett Court, Evans, GA 30809
MLS# 550806Listed by: EXP REALTY, LLC - New
 $277,500Active3 beds 3 baths1,891 sq. ft.
$277,500Active3 beds 3 baths1,891 sq. ft.111 Palmer Court, Evans, GA 30809
MLS# 550800Listed by: BETTER HOMES & GARDENS EXECUTIVE PARTNERS - New
 $350,000Active3 beds 2 baths1,762 sq. ft.
$350,000Active3 beds 2 baths1,762 sq. ft.4720 Bass Drive, Evans, GA 30809
MLS# 550801Listed by: MEYBOHM REAL ESTATE - EVANS - New
 $394,900Active4 beds 3 baths2,736 sq. ft.
$394,900Active4 beds 3 baths2,736 sq. ft.2228 Kendall Park Drive, Evans, GA 30809
MLS# 550785Listed by: BETTER HOMES & GARDENS EXECUTIVE PARTNERS - Open Sat, 10am to 12pmNew
 $434,900Active5 beds 3 baths2,540 sq. ft.
$434,900Active5 beds 3 baths2,540 sq. ft.606 Bunchgrass Street, Evans, GA 30809
MLS# 550700Listed by: SOUTHEASTERN RESIDENTIAL, LLC - Open Sun, 1 to 3pmNew
 $459,900Active5 beds 3 baths3,245 sq. ft.
$459,900Active5 beds 3 baths3,245 sq. ft.615 Jones Landing Court, Evans, GA 30809
MLS# 550772Listed by: KELLER WILLIAMS REALTY AUGUSTA - New
 $365,000Active5 beds 3 baths2,736 sq. ft.
$365,000Active5 beds 3 baths2,736 sq. ft.4632 Southwind Road, Evans, GA 30809
MLS# 550769Listed by: PREMIER HOMES PROPERTY MANAGMENT - New
 $554,900Active5 beds 4 baths3,696 sq. ft.
$554,900Active5 beds 4 baths3,696 sq. ft.436 Bronco Pass #98, Evans, GA 30809
MLS# 550756Listed by: HUGHSTON HOMES MARKETING, INC. - New
 $365,000Active5 beds 3 baths2,150 sq. ft.
$365,000Active5 beds 3 baths2,150 sq. ft.4072 Quinn Drive, Evans, GA 30809
MLS# 550758Listed by: KELLER WILLIAMS REALTY AUGUSTA
