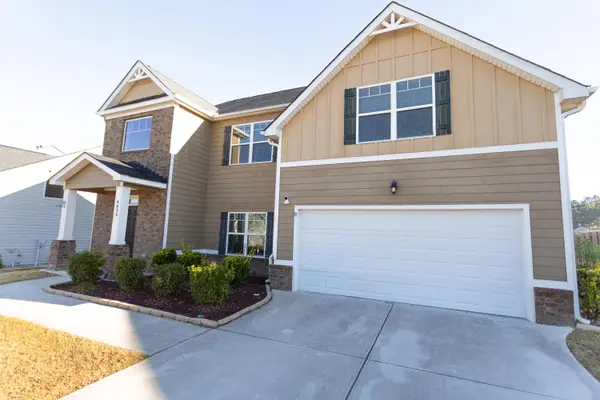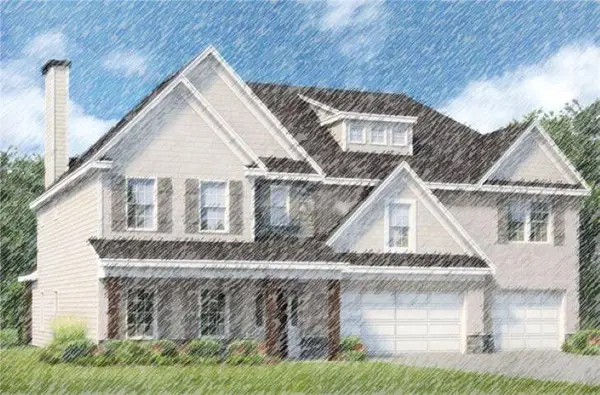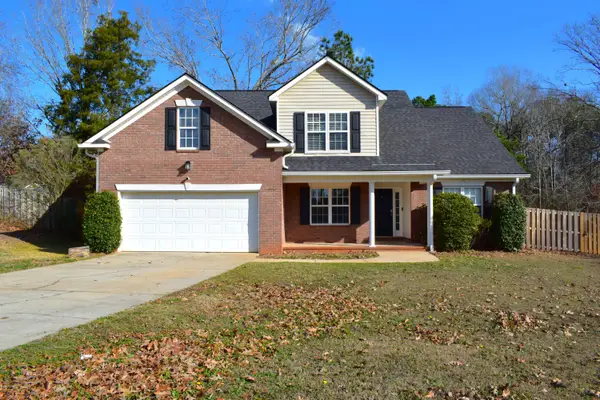1127 Midford Court, Evans, GA 30809
Local realty services provided by:Better Homes and Gardens Real Estate Elliott Coastal Living
Listed by: trisha mallis
Office: goshen realty
MLS#:549352
Source:NC_CCAR
Price summary
- Price:$392,500
- Price per sq. ft.:$153.38
About this home
Welcome to Rivershyre, one of Columbia County's most desired neighborhoods! Beautiful all brick home. Inside you will find, formal living room, formal dining room, large family room with cozy wood burning all brick fireplace and built in book shelves.
This split floor plan makes for a secluded Owner's suite, spacious with walk in closet, bathroom with double vanity, sep shower and garden tub. The 3 other bedrooms are good size. Nice bathroom with double vanity. 1/2 bathroom just off Breakfast area. Laundry room with cabinets and storage. Open kitchen, with gas stainless stove, stainless refrigerator, extra cabinets, breakfast bar, and pantry. Breakfast area with cathedral ceilings, natural light and views of the backyard. Screened porch that opens into back deck and 18x36 vinyl inground pool. Extra concrete around the pool, salt system, back yard with privacy fence. Oversized double car garage, and more! Located in a quiet cul-de-sac, this home is close to Ft. Gordon, schools, shopping, and restaurants!
Contact an agent
Home facts
- Year built:1992
- Listing ID #:549352
- Added:54 day(s) ago
- Updated:January 09, 2026 at 11:10 AM
Rooms and interior
- Bedrooms:4
- Total bathrooms:3
- Full bathrooms:2
- Half bathrooms:1
- Living area:2,559 sq. ft.
Heating and cooling
- Cooling:Central Air
- Heating:Electric, Fireplace(s), Forced Air, Natural Gas
Structure and exterior
- Roof:Composition
- Year built:1992
- Building area:2,559 sq. ft.
Schools
- High school:Greenbrier
- Middle school:Riverside
- Elementary school:Riverside
Finances and disclosures
- Price:$392,500
- Price per sq. ft.:$153.38
New listings near 1127 Midford Court
- New
 $549,900Active5 beds 4 baths3,737 sq. ft.
$549,900Active5 beds 4 baths3,737 sq. ft.1134 Blackfoot Drive, Evans, GA 30809
MLS# 550805Listed by: RE/MAX TATTERSALL GROUP - New
 $475,000Active4 beds 3 baths2,306 sq. ft.
$475,000Active4 beds 3 baths2,306 sq. ft.503 Avrett Court, Evans, GA 30809
MLS# 550806Listed by: EXP REALTY, LLC - New
 $277,500Active3 beds 3 baths1,891 sq. ft.
$277,500Active3 beds 3 baths1,891 sq. ft.111 Palmer Court, Evans, GA 30809
MLS# 550800Listed by: BETTER HOMES & GARDENS EXECUTIVE PARTNERS - New
 $350,000Active3 beds 2 baths1,762 sq. ft.
$350,000Active3 beds 2 baths1,762 sq. ft.4720 Bass Drive, Evans, GA 30809
MLS# 550801Listed by: MEYBOHM REAL ESTATE - EVANS - New
 $394,900Active4 beds 3 baths2,736 sq. ft.
$394,900Active4 beds 3 baths2,736 sq. ft.2228 Kendall Park Drive, Evans, GA 30809
MLS# 550785Listed by: BETTER HOMES & GARDENS EXECUTIVE PARTNERS - Open Sat, 10am to 12pmNew
 $434,900Active5 beds 3 baths2,540 sq. ft.
$434,900Active5 beds 3 baths2,540 sq. ft.606 Bunchgrass Street, Evans, GA 30809
MLS# 550700Listed by: SOUTHEASTERN RESIDENTIAL, LLC - Open Sun, 1 to 3pmNew
 $459,900Active5 beds 3 baths3,245 sq. ft.
$459,900Active5 beds 3 baths3,245 sq. ft.615 Jones Landing Court, Evans, GA 30809
MLS# 550772Listed by: KELLER WILLIAMS REALTY AUGUSTA - New
 $365,000Active5 beds 3 baths2,736 sq. ft.
$365,000Active5 beds 3 baths2,736 sq. ft.4632 Southwind Road, Evans, GA 30809
MLS# 550769Listed by: PREMIER HOMES PROPERTY MANAGMENT - New
 $554,900Active5 beds 4 baths3,696 sq. ft.
$554,900Active5 beds 4 baths3,696 sq. ft.436 Bronco Pass #98, Evans, GA 30809
MLS# 550756Listed by: HUGHSTON HOMES MARKETING, INC. - New
 $365,000Active5 beds 3 baths2,150 sq. ft.
$365,000Active5 beds 3 baths2,150 sq. ft.4072 Quinn Drive, Evans, GA 30809
MLS# 550758Listed by: KELLER WILLIAMS REALTY AUGUSTA
