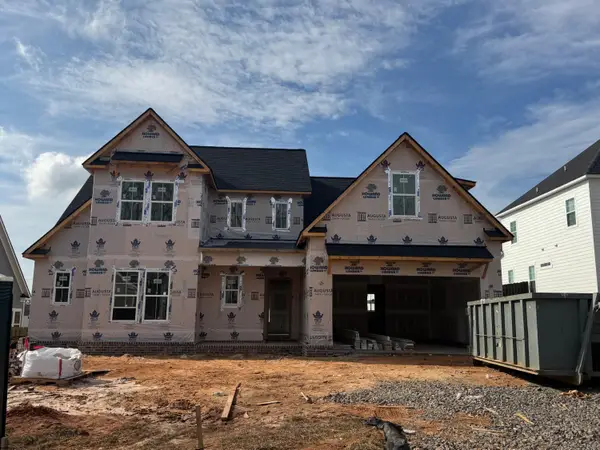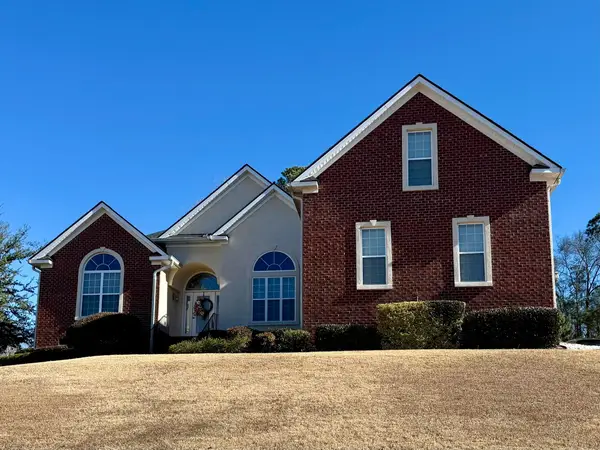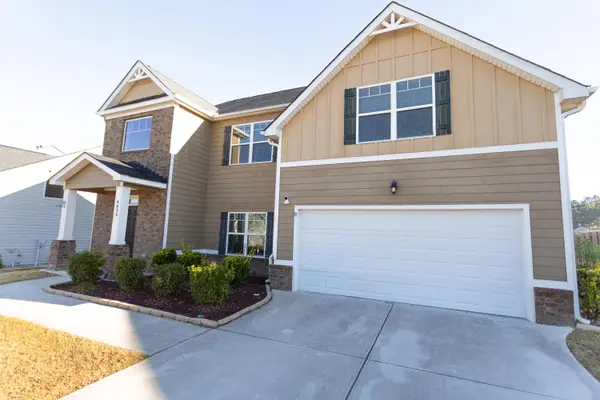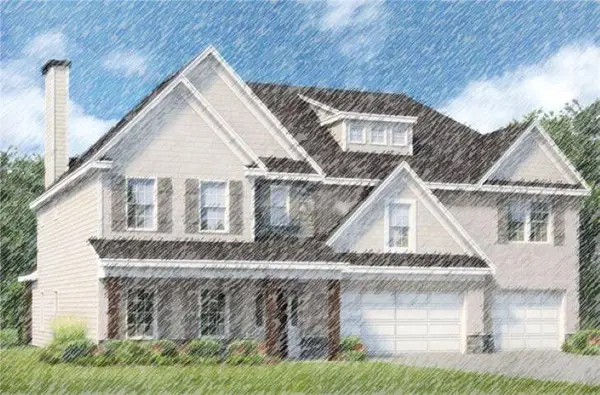116 Hornsby Lane, Evans, GA 30809
Local realty services provided by:Better Homes and Gardens Real Estate Elliott Coastal Living
116 Hornsby Lane,Evans, GA 30809
$645,900
- 4 Beds
- 4 Baths
- 2,906 sq. ft.
- Single family
- Active
Listed by: nanda de laurentys
Office: blanchard & calhoun
MLS#:549298
Source:NC_CCAR
Price summary
- Price:$645,900
- Price per sq. ft.:$222.26
About this home
Effortless charm and design blend to create the perfect home in River Island! Beautiful architectural details throughout this lovely home. Large front porch w/ wood ceiling detail welcomes you to this craftsman bungalow gem. Hardwood flooring in great room, dining room, kitchen, breakfast, hallway, stairs and landing. Kitchen and breakfast area w/wood ceiling detail. Breakfast area with coffee station built in. Kitchen w/gas stove, island (w/a beautiful granite slab), farm sink, pantry and complimentary granite on the back cabinets. Laundry room with extensive cabinets, tile flooring and hanging bar. Double car garage is detached and accesses the home through a lovely covered porch into the mud room. Owner bedroom on main floor overlooking private backyard. Owner bath w/dual vanities, tile shower, garden tub & linen closet. Upstairs you will find 3 additional bedrooms plus 2 full baths. Gorgeous yard with patio and privacy fence! New HVAC upstairs 2022, new HVAC downstairs 2024, new roof2023.
Contact an agent
Home facts
- Year built:2010
- Listing ID #:549298
- Added:56 day(s) ago
- Updated:January 10, 2026 at 11:21 AM
Rooms and interior
- Bedrooms:4
- Total bathrooms:4
- Full bathrooms:3
- Half bathrooms:1
- Living area:2,906 sq. ft.
Heating and cooling
- Cooling:Central Air
- Heating:Electric, Fireplace(s), Forced Air
Structure and exterior
- Roof:Composition
- Year built:2010
- Building area:2,906 sq. ft.
- Lot area:0.31 Acres
Schools
- High school:Lakeside
- Middle school:Stallings Island
- Elementary school:River Ridge
Finances and disclosures
- Price:$645,900
- Price per sq. ft.:$222.26
New listings near 116 Hornsby Lane
- New
 $573,000Active5 beds 4 baths3,096 sq. ft.
$573,000Active5 beds 4 baths3,096 sq. ft.657 River Oaks Lane, Evans, GA 30809
MLS# 550812Listed by: SOUTHEASTERN RESIDENTIAL, LLC - New
 $549,900Active5 beds 4 baths3,737 sq. ft.
$549,900Active5 beds 4 baths3,737 sq. ft.1134 Blackfoot Drive, Evans, GA 30809
MLS# 221231Listed by: RE/MAX TATTERSALL GROUP - New
 $475,000Active4 beds 3 baths2,306 sq. ft.
$475,000Active4 beds 3 baths2,306 sq. ft.503 Avrett Court, Evans, GA 30809
MLS# 550806Listed by: EXP REALTY, LLC - New
 $277,500Active3 beds 3 baths1,891 sq. ft.
$277,500Active3 beds 3 baths1,891 sq. ft.111 Palmer Court, Evans, GA 30809
MLS# 550800Listed by: BETTER HOMES & GARDENS EXECUTIVE PARTNERS - New
 $350,000Active3 beds 2 baths1,762 sq. ft.
$350,000Active3 beds 2 baths1,762 sq. ft.4720 Bass Drive, Evans, GA 30809
MLS# 550801Listed by: MEYBOHM REAL ESTATE - EVANS - New
 $394,900Active4 beds 3 baths2,736 sq. ft.
$394,900Active4 beds 3 baths2,736 sq. ft.2228 Kendall Park Drive, Evans, GA 30809
MLS# 550785Listed by: BETTER HOMES & GARDENS EXECUTIVE PARTNERS - Open Sat, 10am to 12pmNew
 $434,900Active5 beds 3 baths2,540 sq. ft.
$434,900Active5 beds 3 baths2,540 sq. ft.606 Bunchgrass Street, Evans, GA 30809
MLS# 550700Listed by: SOUTHEASTERN RESIDENTIAL, LLC - Open Sun, 1 to 3pmNew
 $459,900Active5 beds 3 baths3,245 sq. ft.
$459,900Active5 beds 3 baths3,245 sq. ft.615 Jones Landing Court, Evans, GA 30809
MLS# 550772Listed by: KELLER WILLIAMS REALTY AUGUSTA - New
 $365,000Active5 beds 3 baths2,736 sq. ft.
$365,000Active5 beds 3 baths2,736 sq. ft.4632 Southwind Road, Evans, GA 30809
MLS# 550769Listed by: PREMIER HOMES PROPERTY MANAGMENT - New
 $554,900Active5 beds 4 baths3,696 sq. ft.
$554,900Active5 beds 4 baths3,696 sq. ft.436 Bronco Pass #98, Evans, GA 30809
MLS# 550756Listed by: HUGHSTON HOMES MARKETING, INC.
