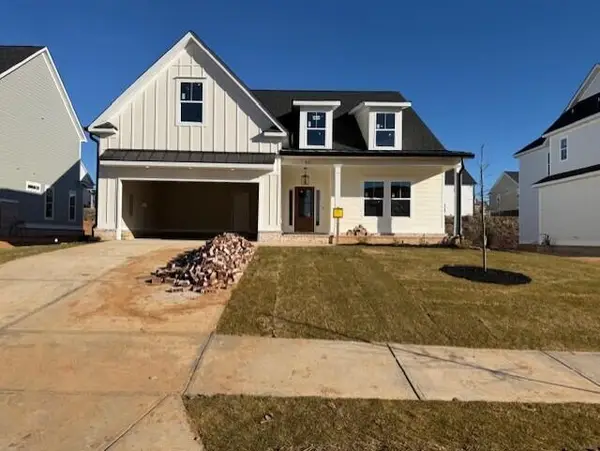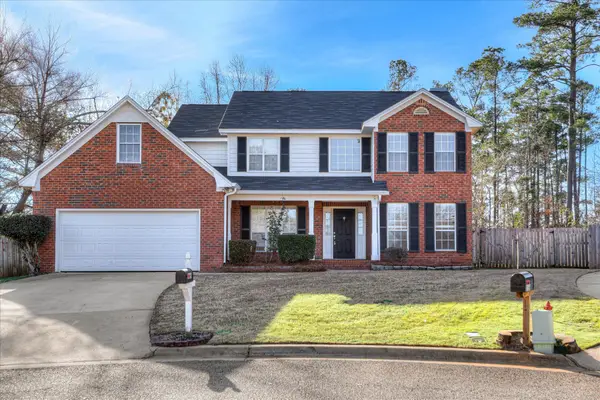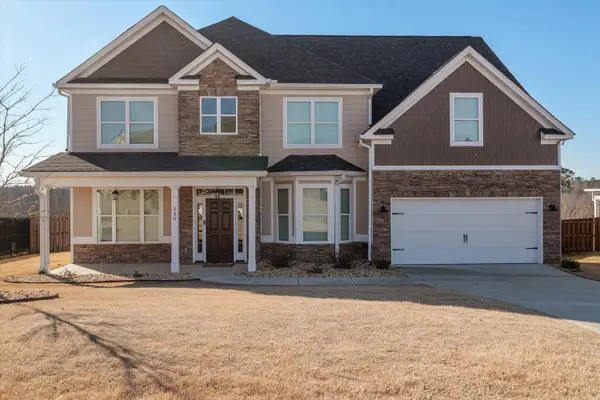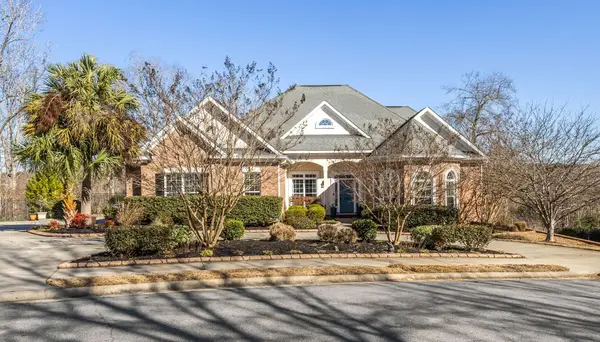1259 Hardy Pointe Drive, Evans, GA 30809
Local realty services provided by:Better Homes and Gardens Real Estate Lifestyle Property Partners
Listed by: gerald merriweather, jacquez merriweather
Office: meybohm real estate - wheeler
MLS#:548183
Source:NC_CCAR
Price summary
- Price:$434,900
- Price per sq. ft.:$140.84
About this home
Unbeatable Charm in the Heart of Stratford - A Rare Evans Gem!
Welcome to this beautiful all-brick home in the highly sought-after Stratford Community of Evans, GA—celebrated for its resort-style pool, family-friendly vibe, and top-rated schools!
Boasting over 3,000 square feet of thoughtfully designed living space, this 4-bedroom + flex room, 3.5-bath beauty offers both comfort and sophistication. Enjoy a spacious owner's suite on the main floor featuring elegant trey ceilings, large walk in closet, a spa-inspired bath with his and hers sinks, a jetted garden tub, and a custom tile walk-in shower with a fold-down seat for the ultimate relaxation.
With upgrades throughout, this one-owner home shines with real hardwood and tile floors, a gourmet kitchen featuring stainless steel appliances (including an in-wall oven and microwave unit and refrigerator), new HVAC, a roof under five years old, and fresh interior paint.
Host in style with French doors opening to your office and dining room, or unwind outdoors on the newly painted covered deck—perfect for grilling and gathering. Added touches like the expanded parking pad show the thoughtful care that's gone into every detail.
Between its prime location, pristine condition, and timeless upgrades, this Stratford stunner is truly the total package. Homes like this rarely hit the market—schedule your private showing today and make this dream home yours before it's gone!
Contact an agent
Home facts
- Year built:2006
- Listing ID #:548183
- Added:118 day(s) ago
- Updated:February 11, 2026 at 11:12 AM
Rooms and interior
- Bedrooms:4
- Total bathrooms:4
- Full bathrooms:3
- Half bathrooms:1
- Living area:3,088 sq. ft.
Heating and cooling
- Cooling:Central Air
- Heating:Forced Air, Natural Gas
Structure and exterior
- Roof:Composition
- Year built:2006
- Building area:3,088 sq. ft.
- Lot area:0.34 Acres
Schools
- High school:Greenbrier
- Middle school:Riverside
- Elementary school:Riverside
Finances and disclosures
- Price:$434,900
- Price per sq. ft.:$140.84
New listings near 1259 Hardy Pointe Drive
- New
 $565,900Active4 beds 4 baths3,066 sq. ft.
$565,900Active4 beds 4 baths3,066 sq. ft.827 Sparrow Point Ave, Evans, GA 30809
MLS# 552010Listed by: SOUTHEASTERN RESIDENTIAL, LLC - New
 $400,000Active4 beds 3 baths2,362 sq. ft.
$400,000Active4 beds 3 baths2,362 sq. ft.4272 Aerie Circle, Evans, GA 30809
MLS# 551998Listed by: MEYBOHM REAL ESTATE - EVANS - Open Sun, 2 to 4pmNew
 $460,000Active5 beds 3 baths2,695 sq. ft.
$460,000Active5 beds 3 baths2,695 sq. ft.2211 Millshaven Trail, Evans, GA 30809
MLS# 551999Listed by: DAVID GREENE REALTY, LLC - New
 $359,900Active4 beds 3 baths2,489 sq. ft.
$359,900Active4 beds 3 baths2,489 sq. ft.1166 Parkside Trail, Evans, GA 30809
MLS# 552001Listed by: SUMMER HOUSE REALTY - New
 $634,900Active5 beds 4 baths3,290 sq. ft.
$634,900Active5 beds 4 baths3,290 sq. ft.833 Sparrow Point Avenue, Evans, GA 30809
MLS# 551962Listed by: SOUTHEASTERN RESIDENTIAL, LLC - New
 $350,000Active4 beds 3 baths2,287 sq. ft.
$350,000Active4 beds 3 baths2,287 sq. ft.502 Hardwick Court, Evans, GA 30809
MLS# 551952Listed by: BLANCHARD & CALHOUN - SN - Open Sun, 2 to 3:30pmNew
 $369,000Active4 beds 3 baths2,528 sq. ft.
$369,000Active4 beds 3 baths2,528 sq. ft.3272 Windwood Street, Evans, GA 30809
MLS# 551941Listed by: KELLER WILLIAMS REALTY AUGUSTA - New
 $479,900Active5 beds 4 baths3,415 sq. ft.
$479,900Active5 beds 4 baths3,415 sq. ft.230 Callahan Drive, Evans, GA 30809
MLS# 551927Listed by: MEYBOHM REAL ESTATE - EVANS - New
 $330,000Active3 beds 2 baths2,039 sq. ft.
$330,000Active3 beds 2 baths2,039 sq. ft.4622 Brittany Drive, Evans, GA 30809
MLS# 551909Listed by: VANDERMORGAN REALTY - New
 $775,000Active6 beds 5 baths4,271 sq. ft.
$775,000Active6 beds 5 baths4,271 sq. ft.996 Woody Hill Circle, Evans, GA 30809
MLS# 551900Listed by: MEYBOHM REAL ESTATE - EVANS

