140 Ellerston Drive, Evans, GA 30809
Local realty services provided by:Better Homes and Gardens Real Estate Elliott Coastal Living
140 Ellerston Drive,Evans, GA 30809
$437,430
- 5 Beds
- 5 Baths
- 3,478 sq. ft.
- Single family
- Pending
Listed by: kelvin facey
Office: d.r. horton realty of georgia, inc.
MLS#:545850
Source:NC_CCAR
Price summary
- Price:$437,430
- Price per sq. ft.:$125.77
About this home
MOVE IN READY HOME! BUILDER IS OFFERING AN INTEREST RATE BUYDOWN AS LOW AT 1.99 FOR YEAR 1, 2.99 FOR YEAR 2 AND 3.99 FOR YEAR 3-30 PLUS UP TO 6000 TOWARD CLOSING COST WITH PREFERRED LENDER. Indulge in luxury living in Evans, Ga with the Mansfield Plan in Southwind Village. A sprawling 5-bedroom, 4.5-bathroom PLUS huge recreation room retreat spanning 3,481 square feet. Appreciate the practicality of a 3-car garage and the inviting allure of an open concept layout. Upstairs, a spacious recreation room offers versatility while downstairs, an in-law suite with private full bath adds flexibility and comfort. The heart of the home is a large kitchen boasting an oversized island, perfect for gatherings, complemented by the warmth of a gas fireplace. Enjoy the benefits of a swim community featuring a neighborhood pool, creating an ideal balance of comfort and community in this prime Evans location. PHOTOS ARE OF LIKE HOME. Home and community information, including pricing, included features, terms, availability and amenities, are subject to change and prior sale at any time without notice or obligation. Square footages are approximate. Pictures, photographs, colors, features, and sizes are for illustration purposes only and will vary from the homes as built. D.R. Horton is an equal housing opportunity builder. PHOTOS ARE OF LIKE HOME. Financing offered by DHI Mortgage Company, Ltd. (DHIM). Branch NMl5 #1679072. 4234 Wheeler Rd., Martinez, GA 30907. Company NMl5 #14622. DHIM is an affiliate of D.R. Horton. For more information about DHIM and its licensing please visit http://www.dhimortgage.com/affiliate. All terms and conditions subject to credit approval, market conditions and availability. D.R. Horton has locked-in, through DHIM, a fixed interest rate for a pool of funds. Rates only available until pool of funds is depleted or rate expires. Interest rate offered applies only to the D.R. Horton family of brand properties purchased as borrower's principal residence. Rate is not applicable for all credit profiles and may require borrower to pay points to obtain the advertised rate. Restrictions apply. Buyer is not required to finance through DHIM to purchase a home; however, buyer must use DHIM to receive the advertised rate. Additional dosing costs will apply. Please contact your Mortgage Loan Originator for complete eligibility requirements. May not be able to be combined with other available D.R. Horton offers or discounts. Contact a D.R. Horton sales representative for more information and for a list of available homes.
Contact an agent
Home facts
- Year built:2025
- Listing ID #:545850
- Added:66 day(s) ago
- Updated:December 22, 2025 at 08:42 AM
Rooms and interior
- Bedrooms:5
- Total bathrooms:5
- Full bathrooms:4
- Half bathrooms:1
- Living area:3,478 sq. ft.
Heating and cooling
- Cooling:Central Air
- Heating:Forced Air, Natural Gas
Structure and exterior
- Roof:Composition
- Year built:2025
- Building area:3,478 sq. ft.
- Lot area:0.23 Acres
Schools
- High school:Evans
- Middle school:Evans
- Elementary school:Lewiston Elementary
Finances and disclosures
- Price:$437,430
- Price per sq. ft.:$125.77
New listings near 140 Ellerston Drive
- New
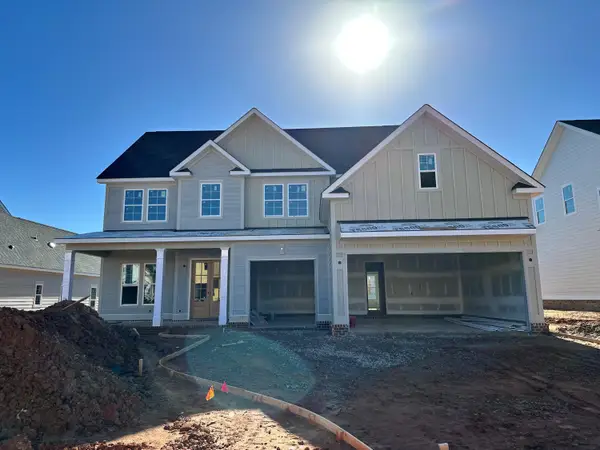 $659,900Active5 beds 5 baths3,562 sq. ft.
$659,900Active5 beds 5 baths3,562 sq. ft.834 Sparrow Pointe Avenue, Evans, GA 30809
MLS# 550290Listed by: SOUTHEASTERN RESIDENTIAL, LLC - New
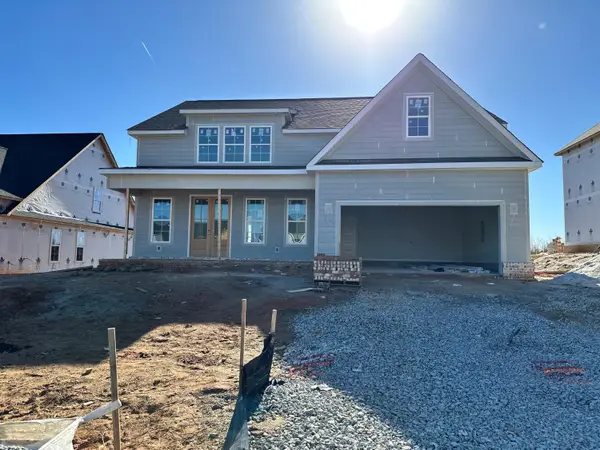 $559,900Active4 beds 4 baths3,194 sq. ft.
$559,900Active4 beds 4 baths3,194 sq. ft.444 Woodlawn St. Street, Evans, GA 30809
MLS# 550287Listed by: SOUTHEASTERN RESIDENTIAL, LLC - New
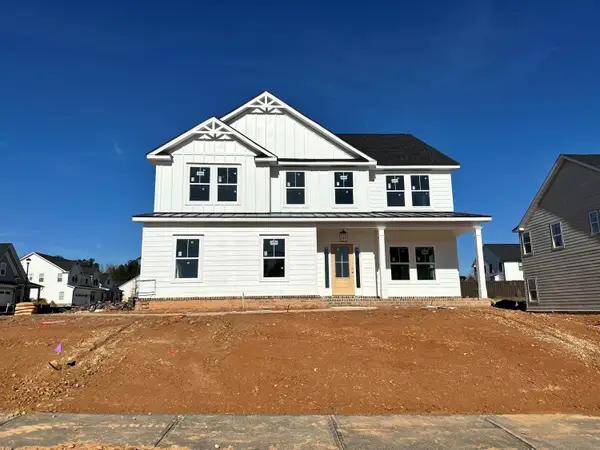 $499,900Active5 beds 3 baths2,631 sq. ft.
$499,900Active5 beds 3 baths2,631 sq. ft.3128 Rosewood Dr. Drive, Evans, GA 30809
MLS# 550288Listed by: SOUTHEASTERN RESIDENTIAL, LLC - New
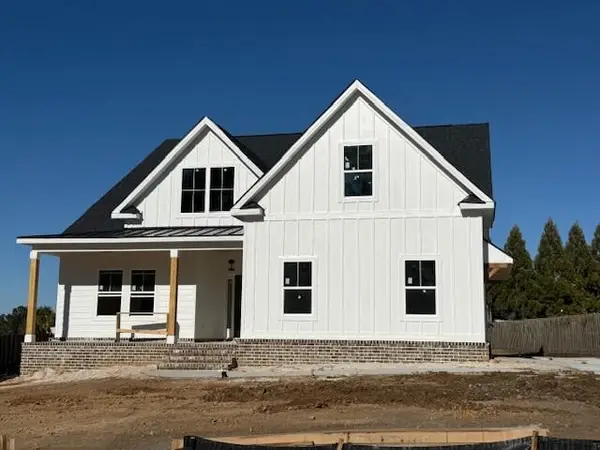 $635,900Active5 beds 4 baths2,964 sq. ft.
$635,900Active5 beds 4 baths2,964 sq. ft.307 Ash Court, Evans, GA 30809
MLS# 550278Listed by: BLANCHARD & CALHOUN - SN - New
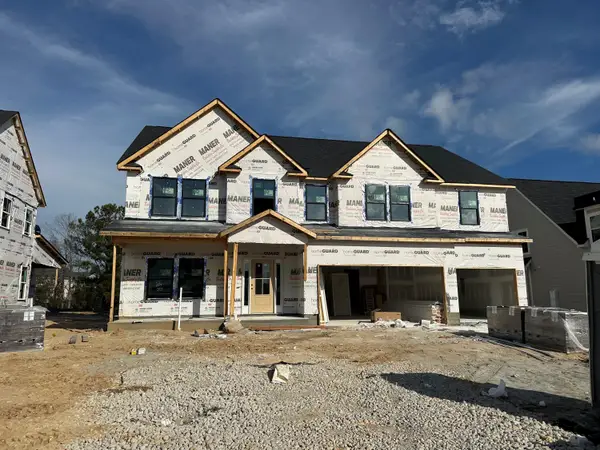 $619,900Active4 beds 4 baths3,378 sq. ft.
$619,900Active4 beds 4 baths3,378 sq. ft.765 Whitney Shoals Road, Evans, GA 30809
MLS# 550268Listed by: SOUTHEASTERN RESIDENTIAL, LLC - New
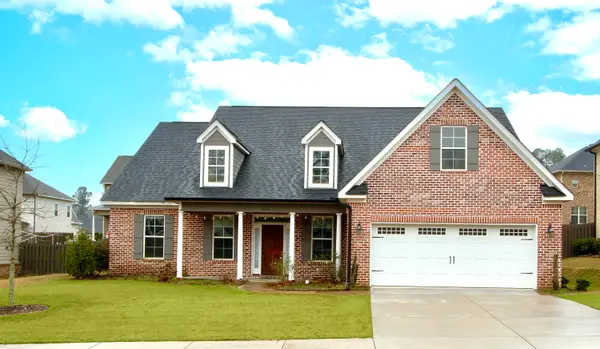 $629,000Active4 beds 3 baths3,119 sq. ft.
$629,000Active4 beds 3 baths3,119 sq. ft.1223 Arcilla Pointe, Martinez, GA 30907
MLS# 550254Listed by: BERKSHIRE HATHAWAY HOMESERVICES BEAZLEY REALTORS - New
 $629,000Active4 beds 3 baths3,119 sq. ft.
$629,000Active4 beds 3 baths3,119 sq. ft.1223 Arcilla Pointe, Augusta, GA 30907
MLS# 220970Listed by: BERKSHIRE HATHAWAY HOMESERVICE - New
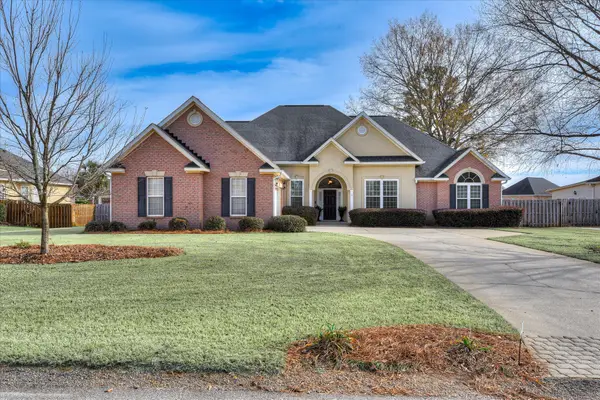 $590,000Active5 beds 4 baths3,622 sq. ft.
$590,000Active5 beds 4 baths3,622 sq. ft.973 Windmill Parkway, Evans, GA 30809
MLS# 550252Listed by: MEYBOHM REAL ESTATE - EVANS - New
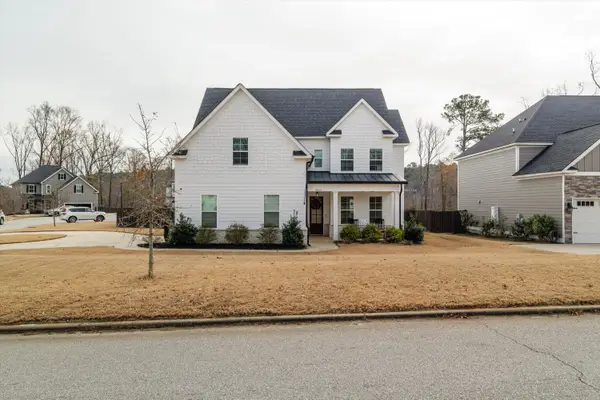 $585,000Active5 beds 4 baths3,100 sq. ft.
$585,000Active5 beds 4 baths3,100 sq. ft.2003 Lacebark Court, Evans, GA 30809
MLS# 550207Listed by: SOUTHEASTERN RESIDENTIAL, LLC - New
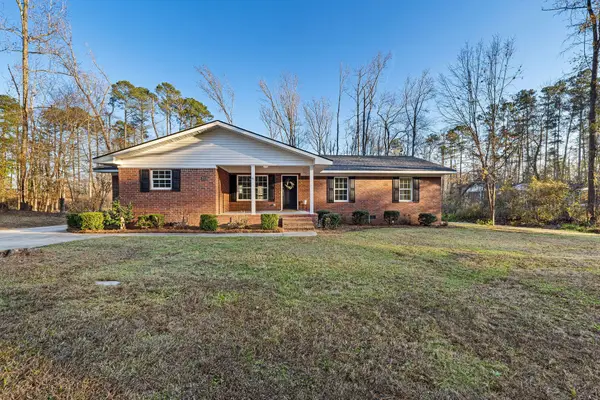 $425,000Active4 beds 3 baths2,012 sq. ft.
$425,000Active4 beds 3 baths2,012 sq. ft.5138 Fairington Drive, Evans, GA 30809
MLS# 550131Listed by: THE REALTY STUDIO
