2049 Egret Circle, Evans, GA 30809
Local realty services provided by:Better Homes and Gardens Real Estate Lifestyle Property Partners
Listed by: lhp and company, lesia price
Office: meybohm real estate - evans
MLS#:546519
Source:NC_CCAR
Price summary
- Price:$600,000
- Price per sq. ft.:$220.67
About this home
This stunning home is located in the highly sought-after community of River Island, offering both style and comfort in every detail. The covered front porch sets the tone, inviting you into the home where you'll immediately be struck by the beautiful dark pine wood floors and the elegant, matching stained coffered ceiling in the formal dining room. Rubbed oil bronze light fixtures add a touch of sophistication to the space.
The main living area opens through 8' French doors into the foyer, and the great room is a true showstopper, featuring charming shiplap walls and a stacked stone gas log fireplace. The open floor plan is perfect for entertaining, with seamless flow from the great room to the spacious screened-in porch, ideal for enjoying outdoor living.
The kitchen is a unique masterpiece, offering white cabinets, gleaming granite countertops, and high-end appliances, including a gas range, wall oven, and microwave. The large island with farmhouse sink and bar stool seating adds both function and flair, and the pantry provides ample storage. The kitchen is also open to the cozy breakfast area, creating an inviting atmosphere for family meals.
The main-level owner's suite is a true retreat, complete with vaulted ceilings adorned with exposed beams. The spa-like owner's bath features dual vanities with granite counters, a luxurious soaking tub, and a walk-in tile shower with frameless glass, creating a serene escape.
Upstairs, you'll find a spacious loft, two bedrooms with a shared bath, and a fourth bedroom with its own private bath—perfect for guests or family. The 1600 SF unfinished basement offers incredible potential, with space already framed for two bedrooms, two baths, a theater room, and a kitchen, allowing you to customize the space to your needs.
This home combines elegance, functionality, and endless possibilities—perfect for those looking to enjoy the best of both indoor and outdoor living in the River Island community.
Contact an agent
Home facts
- Year built:2015
- Listing ID #:546519
- Added:73 day(s) ago
- Updated:December 29, 2025 at 11:14 AM
Rooms and interior
- Bedrooms:4
- Total bathrooms:4
- Full bathrooms:3
- Half bathrooms:1
- Living area:2,719 sq. ft.
Heating and cooling
- Cooling:Central Air
- Heating:Electric, Forced Air, Natural Gas
Structure and exterior
- Roof:Composition
- Year built:2015
- Building area:2,719 sq. ft.
- Lot area:0.16 Acres
Schools
- High school:Lakeside
- Middle school:Stallings Island
- Elementary school:River Ridge
Finances and disclosures
- Price:$600,000
- Price per sq. ft.:$220.67
New listings near 2049 Egret Circle
- New
 $400,000Active4 beds 3 baths2,109 sq. ft.
$400,000Active4 beds 3 baths2,109 sq. ft.208 Torrey Pine Trail, Evans, GA 30809
MLS# 550401Listed by: WEICHERT REALTORS - CORNERSTONE - New
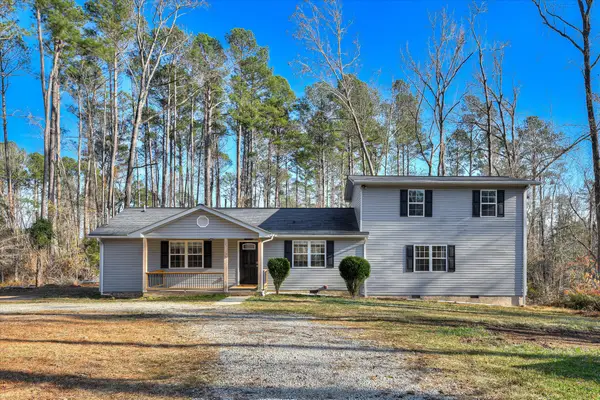 $399,900Active4 beds 4 baths2,000 sq. ft.
$399,900Active4 beds 4 baths2,000 sq. ft.5130 Hereford Farm Road, Evans, GA 30809
MLS# 550395Listed by: G REALTY - New
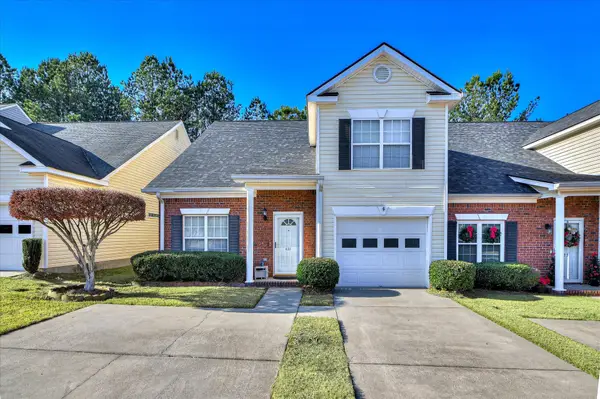 $300,000Active3 beds 3 baths2,055 sq. ft.
$300,000Active3 beds 3 baths2,055 sq. ft.421 Snead Way, Evans, GA 30809
MLS# 550389Listed by: CONNECT REALTY - New
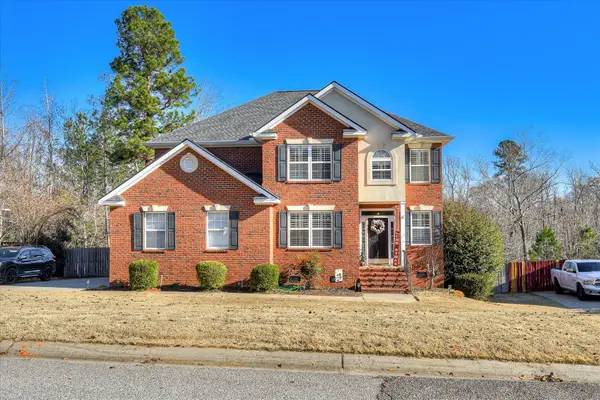 $392,000Active4 beds 3 baths2,723 sq. ft.
$392,000Active4 beds 3 baths2,723 sq. ft.1432 Aylesbury Drive, Evans, GA 30809
MLS# 550368Listed by: MEYBOHM REAL ESTATE - EVANS - New
 $539,900Active5 beds 3 baths3,517 sq. ft.
$539,900Active5 beds 3 baths3,517 sq. ft.5197 Windmill Place, Evans, GA 30809
MLS# 550329Listed by: ERA WILDER REALTY - New
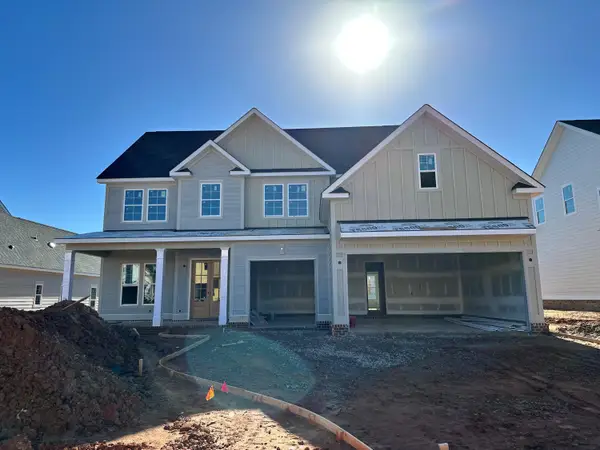 $659,900Active5 beds 5 baths3,562 sq. ft.
$659,900Active5 beds 5 baths3,562 sq. ft.834 Sparrow Pointe Avenue, Evans, GA 30809
MLS# 550290Listed by: SOUTHEASTERN RESIDENTIAL, LLC - New
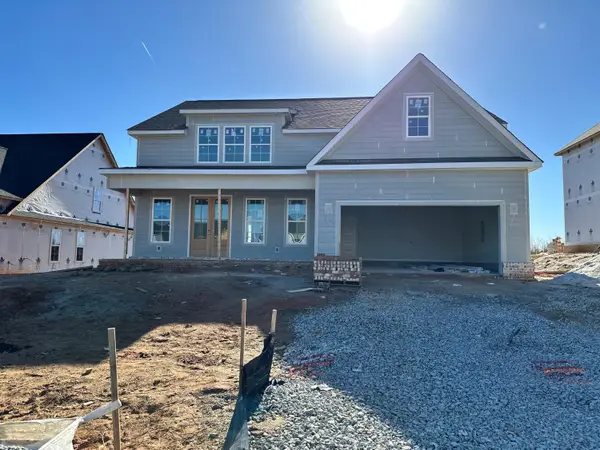 $559,900Active4 beds 4 baths3,194 sq. ft.
$559,900Active4 beds 4 baths3,194 sq. ft.444 Woodlawn St. Street, Evans, GA 30809
MLS# 550287Listed by: SOUTHEASTERN RESIDENTIAL, LLC - New
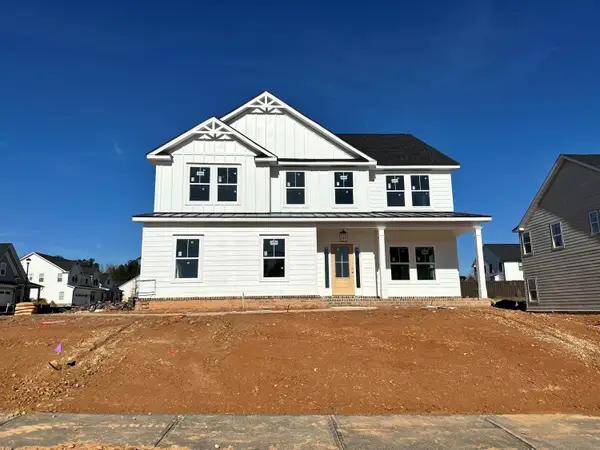 $499,900Active5 beds 3 baths2,631 sq. ft.
$499,900Active5 beds 3 baths2,631 sq. ft.3128 Rosewood Dr. Drive, Evans, GA 30809
MLS# 550288Listed by: SOUTHEASTERN RESIDENTIAL, LLC - New
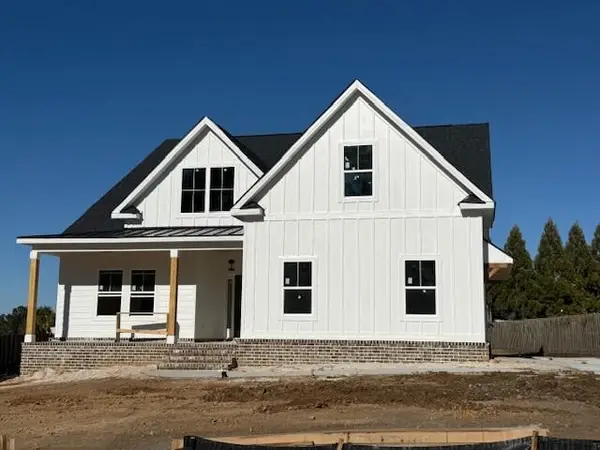 $635,900Active5 beds 4 baths2,964 sq. ft.
$635,900Active5 beds 4 baths2,964 sq. ft.307 Ash Court, Evans, GA 30809
MLS# 550278Listed by: BLANCHARD & CALHOUN - SN - New
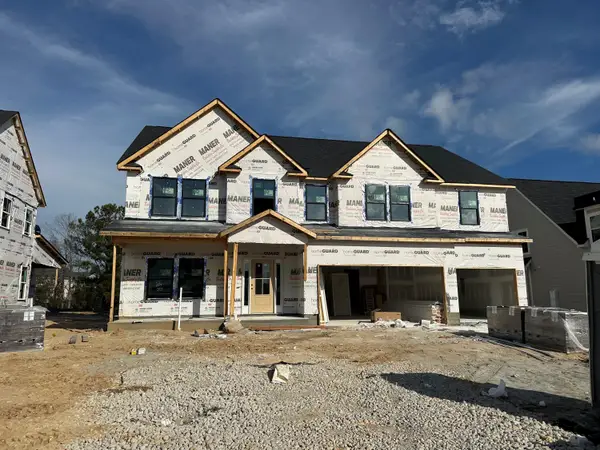 $619,900Active4 beds 4 baths3,378 sq. ft.
$619,900Active4 beds 4 baths3,378 sq. ft.765 Whitney Shoals Road, Evans, GA 30809
MLS# 550268Listed by: SOUTHEASTERN RESIDENTIAL, LLC
