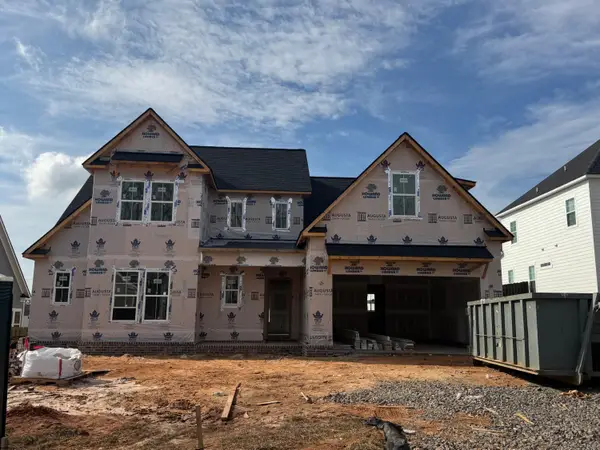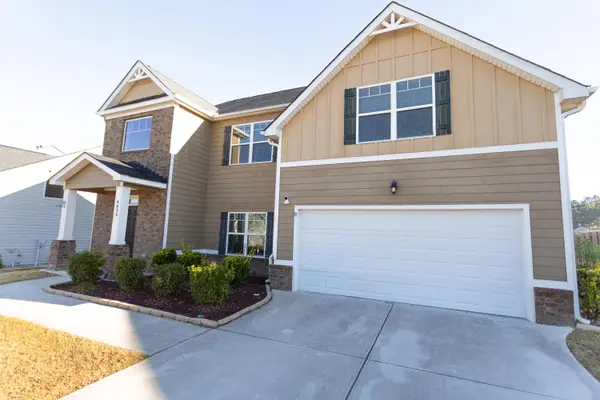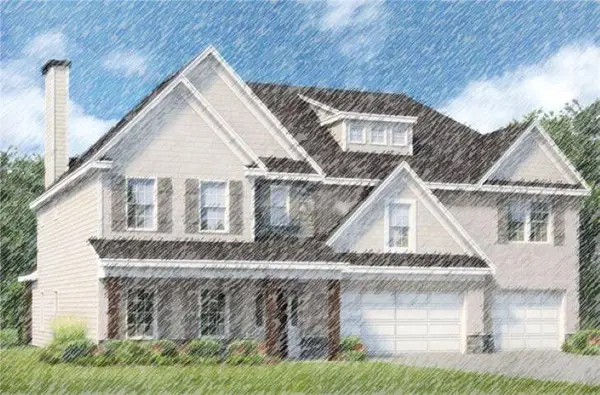2218 Fossil Trace Lane Lane, Evans, GA 30809
Local realty services provided by:Better Homes and Gardens Real Estate Lifestyle Property Partners
2218 Fossil Trace Lane Lane,Evans, GA 30809
$384,710
- 5 Beds
- 4 Baths
- 2,721 sq. ft.
- Single family
- Active
Listed by: oksana v pearson, kelvin facey
Office: d.r. horton realty of georgia, inc.
MLS#:547189
Source:NC_CCAR
Price summary
- Price:$384,710
- Price per sq. ft.:$141.39
About this home
CUL-DE-SAC LOT! MOVE IN READY HOME! Call for special financing.
Welcome to Southwind Village conveniently located in the Evans!
The Elle floorplan at Southwind Village offers 5 bedrooms, 3 full bathrooms and a convenient powder room in a two-story home covering 2,721 square feet. The 2-car garage ensures plenty of space for vehicles and extra storage.
If a private bedroom suite on the MAIN level is on your wish list, this is the design for you. The adjacent bath features a shower, separate garden tub and dual vanities. This plan also offers an open concept family room that flows seamlessly into a casual dining area. A well-appointed kitchen includes contemporary cabinets, stainless steel appliances and an island with bar top seating.
A flex room on the main offers a versatile space that could be formal dining, formal living or a dedicated home office. Upstairs features four generous secondary bedrooms with ample closet space, plus an expansive airy loft, ideal for gaming with friends, movie nights with the family or just relaxing when you need some down time.
And you will never be too far from home with Home Is Connected.® Your new home is built with an industry leading suite of smart home products that keep you connected with the people and place you value most.
(Please note: this home does not include a fireplace).
Photos used for illustrative purposes and do not depict actual home.
Contact an agent
Home facts
- Year built:2025
- Listing ID #:547189
- Added:85 day(s) ago
- Updated:January 10, 2026 at 11:21 AM
Rooms and interior
- Bedrooms:5
- Total bathrooms:4
- Full bathrooms:3
- Half bathrooms:1
- Living area:2,721 sq. ft.
Heating and cooling
- Cooling:Central Air
- Heating:Forced Air, Natural Gas
Structure and exterior
- Roof:Composition
- Year built:2025
- Building area:2,721 sq. ft.
- Lot area:0.25 Acres
Schools
- High school:Evans
- Middle school:Evans
- Elementary school:Lewiston Elementary
Finances and disclosures
- Price:$384,710
- Price per sq. ft.:$141.39
New listings near 2218 Fossil Trace Lane Lane
- New
 $573,000Active5 beds 4 baths3,096 sq. ft.
$573,000Active5 beds 4 baths3,096 sq. ft.657 River Oaks Lane, Evans, GA 30809
MLS# 550812Listed by: SOUTHEASTERN RESIDENTIAL, LLC - New
 $549,900Active5 beds 4 baths3,737 sq. ft.
$549,900Active5 beds 4 baths3,737 sq. ft.1134 Blackfoot Drive, Evans, GA 30809
MLS# 550805Listed by: RE/MAX TATTERSALL GROUP - New
 $475,000Active4 beds 3 baths2,306 sq. ft.
$475,000Active4 beds 3 baths2,306 sq. ft.503 Avrett Court, Evans, GA 30809
MLS# 550806Listed by: EXP REALTY, LLC - New
 $277,500Active3 beds 3 baths1,891 sq. ft.
$277,500Active3 beds 3 baths1,891 sq. ft.111 Palmer Court, Evans, GA 30809
MLS# 550800Listed by: BETTER HOMES & GARDENS EXECUTIVE PARTNERS - New
 $350,000Active3 beds 2 baths1,762 sq. ft.
$350,000Active3 beds 2 baths1,762 sq. ft.4720 Bass Drive, Evans, GA 30809
MLS# 550801Listed by: MEYBOHM REAL ESTATE - EVANS - New
 $394,900Active4 beds 3 baths2,736 sq. ft.
$394,900Active4 beds 3 baths2,736 sq. ft.2228 Kendall Park Drive, Evans, GA 30809
MLS# 550785Listed by: BETTER HOMES & GARDENS EXECUTIVE PARTNERS - Open Sat, 10am to 12pmNew
 $434,900Active5 beds 3 baths2,540 sq. ft.
$434,900Active5 beds 3 baths2,540 sq. ft.606 Bunchgrass Street, Evans, GA 30809
MLS# 550700Listed by: SOUTHEASTERN RESIDENTIAL, LLC - Open Sun, 1 to 3pmNew
 $459,900Active5 beds 3 baths3,245 sq. ft.
$459,900Active5 beds 3 baths3,245 sq. ft.615 Jones Landing Court, Evans, GA 30809
MLS# 550772Listed by: KELLER WILLIAMS REALTY AUGUSTA - New
 $365,000Active5 beds 3 baths2,736 sq. ft.
$365,000Active5 beds 3 baths2,736 sq. ft.4632 Southwind Road, Evans, GA 30809
MLS# 550769Listed by: PREMIER HOMES PROPERTY MANAGMENT - New
 $554,900Active5 beds 4 baths3,696 sq. ft.
$554,900Active5 beds 4 baths3,696 sq. ft.436 Bronco Pass #98, Evans, GA 30809
MLS# 550756Listed by: HUGHSTON HOMES MARKETING, INC.
