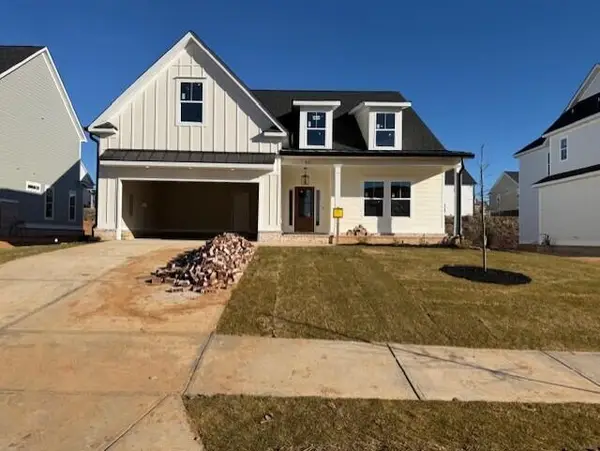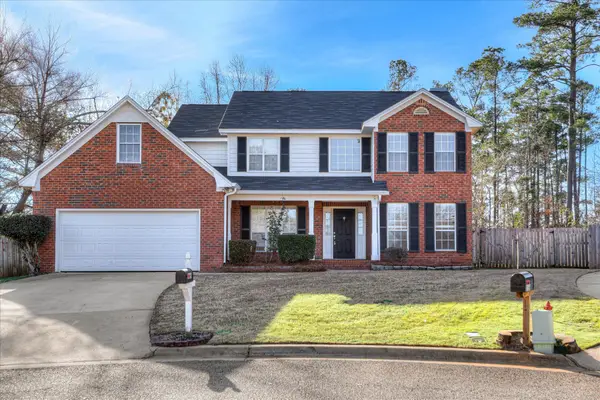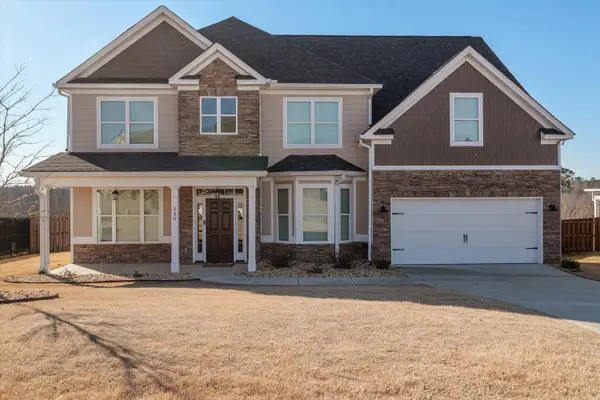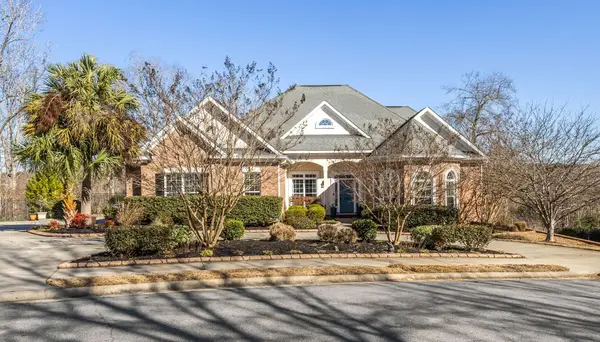291 Palisade Ridge, Evans, GA 30809
Local realty services provided by:Better Homes and Gardens Real Estate Elliott Coastal Living
Upcoming open houses
- Sun, Feb 1502:00 pm - 04:00 pm
Listed by: brittini lowery
Office: meybohm real estate - evans
MLS#:548969
Source:NC_CCAR
Price summary
- Price:$454,900
- Price per sq. ft.:$144.37
About this home
VA assumable loan available at an exceptionally low 2.875% interest rate for qualified buyers. Buyer to verify eligibility, assumption terms, and any required funds directly with lender.
Welcome home to your personal slice of comfort! The main floor gives you an open layout with a gourmet kitchen that features an island that's waiting for your next Sunday dinner spread. Cozy up by the fireplace with friends or simply unwind in your spacious great room.
There's a bedroom and full bath on the main level that's great for guests. An office with French doors is your go to for a quiet workspace with plenty of natural light. Upstairs, you'll find a media room outfitted with a screen and projector that's ready for movie nights or game days. The owner's suite has its own sitting area, a walk-in closet, two separate vanities, a tiled shower, and a relaxing garden tub.
Just out back is your Game Day Porch with a wood-burning fireplace that's perfect for chill evenings. Your new home is equipped with smart home features, hardwoods on the main, and tile in the wet areas that bring both style and convenience. New french drains have been installed throughout back yard. Gutters around entire home!
This corner lot home is centrally located close to Evans, Grovetown, Martinez, I-20, with Ft Gordon only 15 minutes away. Come see your new home in person!
Contact an agent
Home facts
- Year built:2021
- Listing ID #:548969
- Added:98 day(s) ago
- Updated:February 11, 2026 at 11:22 AM
Rooms and interior
- Bedrooms:5
- Total bathrooms:3
- Full bathrooms:3
- Living area:3,151 sq. ft.
Heating and cooling
- Cooling:Central Air
- Heating:Electric, Fireplace(s)
Structure and exterior
- Year built:2021
- Building area:3,151 sq. ft.
- Lot area:0.19 Acres
Schools
- High school:Evans
- Middle school:Evans
- Elementary school:Lewiston Elementary
Finances and disclosures
- Price:$454,900
- Price per sq. ft.:$144.37
New listings near 291 Palisade Ridge
- New
 $565,900Active4 beds 4 baths3,066 sq. ft.
$565,900Active4 beds 4 baths3,066 sq. ft.827 Sparrow Point Ave, Evans, GA 30809
MLS# 552010Listed by: SOUTHEASTERN RESIDENTIAL, LLC - New
 $400,000Active4 beds 3 baths2,362 sq. ft.
$400,000Active4 beds 3 baths2,362 sq. ft.4272 Aerie Circle, Evans, GA 30809
MLS# 551998Listed by: MEYBOHM REAL ESTATE - EVANS - Open Sun, 2 to 4pmNew
 $460,000Active5 beds 3 baths2,695 sq. ft.
$460,000Active5 beds 3 baths2,695 sq. ft.2211 Millshaven Trail, Evans, GA 30809
MLS# 551999Listed by: DAVID GREENE REALTY, LLC - New
 $359,900Active4 beds 3 baths2,489 sq. ft.
$359,900Active4 beds 3 baths2,489 sq. ft.1166 Parkside Trail, Evans, GA 30809
MLS# 552001Listed by: SUMMER HOUSE REALTY - New
 $634,900Active5 beds 4 baths3,290 sq. ft.
$634,900Active5 beds 4 baths3,290 sq. ft.833 Sparrow Point Avenue, Evans, GA 30809
MLS# 551962Listed by: SOUTHEASTERN RESIDENTIAL, LLC - New
 $350,000Active4 beds 3 baths2,287 sq. ft.
$350,000Active4 beds 3 baths2,287 sq. ft.502 Hardwick Court, Evans, GA 30809
MLS# 551952Listed by: BLANCHARD & CALHOUN - SN - Open Sun, 2 to 3:30pmNew
 $369,000Active4 beds 3 baths2,528 sq. ft.
$369,000Active4 beds 3 baths2,528 sq. ft.3272 Windwood Street, Evans, GA 30809
MLS# 551941Listed by: KELLER WILLIAMS REALTY AUGUSTA - New
 $479,900Active5 beds 4 baths3,415 sq. ft.
$479,900Active5 beds 4 baths3,415 sq. ft.230 Callahan Drive, Evans, GA 30809
MLS# 551927Listed by: MEYBOHM REAL ESTATE - EVANS - New
 $330,000Active3 beds 2 baths2,039 sq. ft.
$330,000Active3 beds 2 baths2,039 sq. ft.4622 Brittany Drive, Evans, GA 30809
MLS# 551909Listed by: VANDERMORGAN REALTY - New
 $775,000Active6 beds 5 baths4,271 sq. ft.
$775,000Active6 beds 5 baths4,271 sq. ft.996 Woody Hill Circle, Evans, GA 30809
MLS# 551900Listed by: MEYBOHM REAL ESTATE - EVANS

