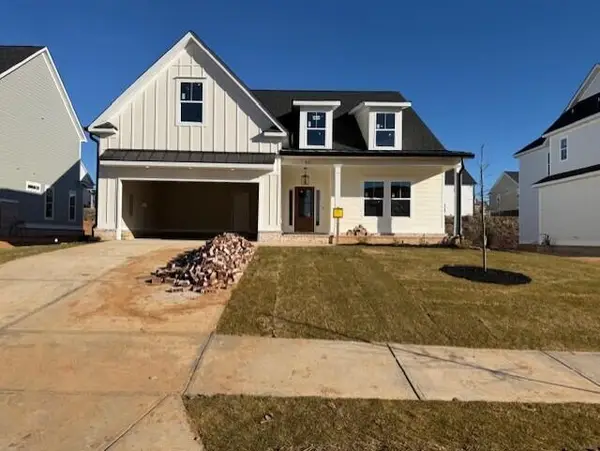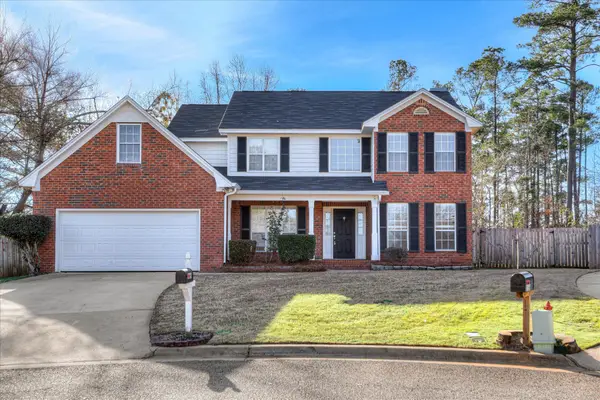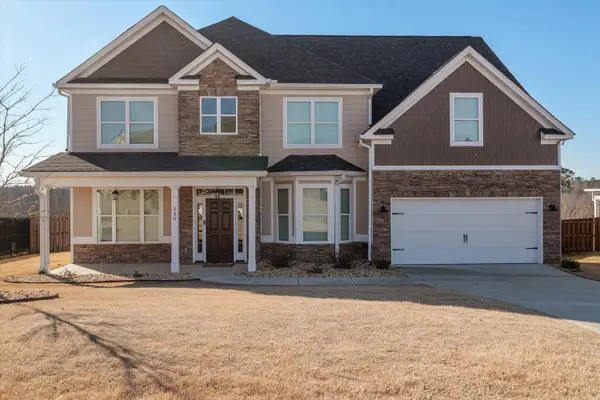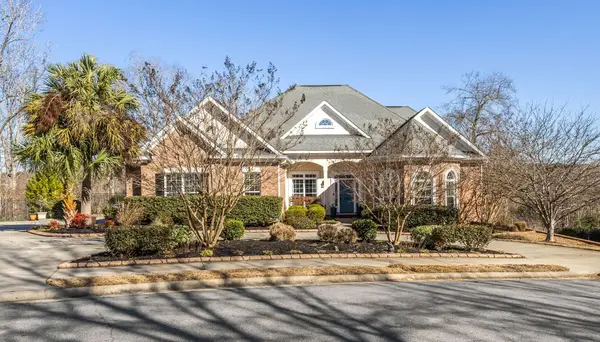2975 Rosewood Drive, Evans, GA 30809
Local realty services provided by:Better Homes and Gardens Real Estate Lifestyle Property Partners
Listed by:
- Drew Williamson III(706) 294 - 9444Better Homes and Gardens Real Estate Executive Partners
MLS#:548510
Source:NC_CCAR
Price summary
- Price:$635,000
- Price per sq. ft.:$180.3
About this home
OWNER IS OFFERING 7,500 TOWARDS CLOSING COSTS OR RATE BUY DOWN TO MATCH BUILDER INCENTIVE!
Welcome home to 2975 Rosewood Drive in sought-after Highland Lakes, featuring the ever-popular Hayden Plan by Oconee Builders. Built in 2024, this home sits on one of the largest and flattest lots in the neighborhood—a spacious .38-acre homesite enhanced with professional landscaping, added privacy trees, and upgraded French drains for superior drainage. Just a short stroll from Uchee Creek and the potential future neighborhood dock, this property perfectly balances luxury and location.
Step through the front door and be greeted by beautiful natural wood flooring and a wide, inviting foyer. To one side, a formal dining room showcases elegant heavy trim work, while a dedicated office provides the perfect space for work or study. The heart of the home opens into a bright, open-concept living area featuring a gas fireplace framed by built-ins and an abundance of natural light.
The gourmet kitchen is a true showpiece—complete with a navy-blue island, striking blue tile backsplash, and gold hardware that ties the space together in timeless style. A 48-inch gas range with double ovens, quartz counters, and a large breakfast nook make this kitchen ideal for entertaining or family gatherings. Conveniently off the kitchen are a mudroom and laundry room with built-in cabinetry and sink.
The owner's suite is located on the main level, featuring a spa-inspired bath with a large double vanity, soaking tub, and walk-in shower, along with a spacious custom closet with built-ins.
Upstairs you'll find four additional bedrooms, including a Jack-and-Jill layout, a shared hall bath, and a bonus room perfect for a playroom, media room, or second living area. Beyond the bonus room is a walk-in attic with a finished floor, offering abundant storage. All carpet upstairs was just replaced after owners moved out to make this home better than new!
Step outside to enjoy the covered back porch with ceiling fan, or relax on the extended stone patio overlooking the flat, fenced backyard—an ideal space for a future pool or outdoor entertaining.
With its thoughtful upgrades, high-end finishes, and generous lot, 2975 Rosewood Drive offers the perfect blend of craftsmanship and comfort in one of Evans' most desirable communities.
Contact an agent
Home facts
- Year built:2024
- Listing ID #:548510
- Added:112 day(s) ago
- Updated:February 10, 2026 at 08:53 AM
Rooms and interior
- Bedrooms:5
- Total bathrooms:4
- Full bathrooms:3
- Half bathrooms:1
- Living area:3,522 sq. ft.
Heating and cooling
- Cooling:Central Air
- Heating:Heat Pump, Natural Gas
Structure and exterior
- Roof:Composition
- Year built:2024
- Building area:3,522 sq. ft.
- Lot area:0.38 Acres
Schools
- High school:Greenbrier
- Middle school:Greenbrier
- Elementary school:Parkway
Finances and disclosures
- Price:$635,000
- Price per sq. ft.:$180.3
New listings near 2975 Rosewood Drive
- New
 $565,900Active4 beds 4 baths3,066 sq. ft.
$565,900Active4 beds 4 baths3,066 sq. ft.827 Sparrow Point Ave, Evans, GA 30809
MLS# 552010Listed by: SOUTHEASTERN RESIDENTIAL, LLC - New
 $400,000Active4 beds 3 baths2,362 sq. ft.
$400,000Active4 beds 3 baths2,362 sq. ft.4272 Aerie Circle, Evans, GA 30809
MLS# 551998Listed by: MEYBOHM REAL ESTATE - EVANS - Open Sun, 2 to 4pmNew
 $460,000Active5 beds 3 baths2,695 sq. ft.
$460,000Active5 beds 3 baths2,695 sq. ft.2211 Millshaven Trail, Evans, GA 30809
MLS# 551999Listed by: DAVID GREENE REALTY, LLC - New
 $359,900Active4 beds 3 baths2,489 sq. ft.
$359,900Active4 beds 3 baths2,489 sq. ft.1166 Parkside Trail, Evans, GA 30809
MLS# 552001Listed by: SUMMER HOUSE REALTY - New
 $634,900Active5 beds 4 baths3,290 sq. ft.
$634,900Active5 beds 4 baths3,290 sq. ft.833 Sparrow Point Avenue, Evans, GA 30809
MLS# 551962Listed by: SOUTHEASTERN RESIDENTIAL, LLC - New
 $350,000Active4 beds 3 baths2,287 sq. ft.
$350,000Active4 beds 3 baths2,287 sq. ft.502 Hardwick Court, Evans, GA 30809
MLS# 551952Listed by: BLANCHARD & CALHOUN - SN - Open Sun, 2 to 3:30pmNew
 $369,000Active4 beds 3 baths2,528 sq. ft.
$369,000Active4 beds 3 baths2,528 sq. ft.3272 Windwood Street, Evans, GA 30809
MLS# 551941Listed by: KELLER WILLIAMS REALTY AUGUSTA - New
 $479,900Active5 beds 4 baths3,415 sq. ft.
$479,900Active5 beds 4 baths3,415 sq. ft.230 Callahan Drive, Evans, GA 30809
MLS# 551927Listed by: MEYBOHM REAL ESTATE - EVANS - New
 $330,000Active3 beds 2 baths2,039 sq. ft.
$330,000Active3 beds 2 baths2,039 sq. ft.4622 Brittany Drive, Evans, GA 30809
MLS# 551909Listed by: VANDERMORGAN REALTY - New
 $775,000Active6 beds 5 baths4,271 sq. ft.
$775,000Active6 beds 5 baths4,271 sq. ft.996 Woody Hill Circle, Evans, GA 30809
MLS# 551900Listed by: MEYBOHM REAL ESTATE - EVANS

