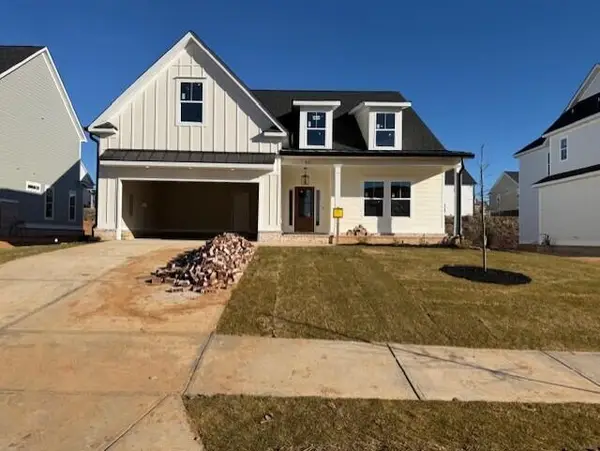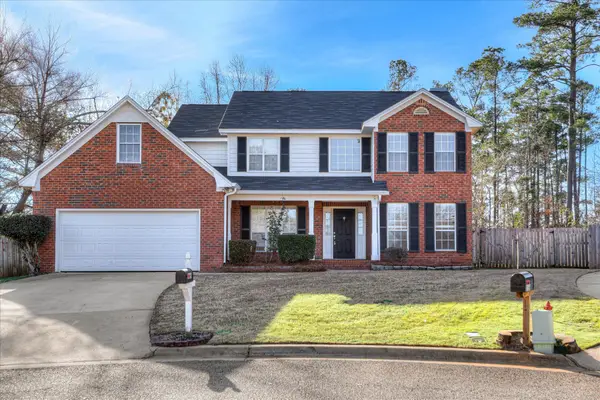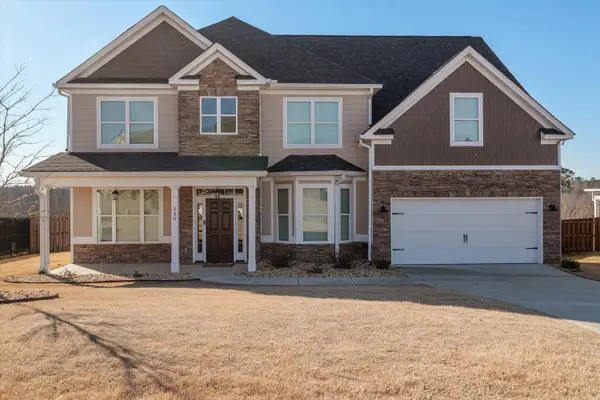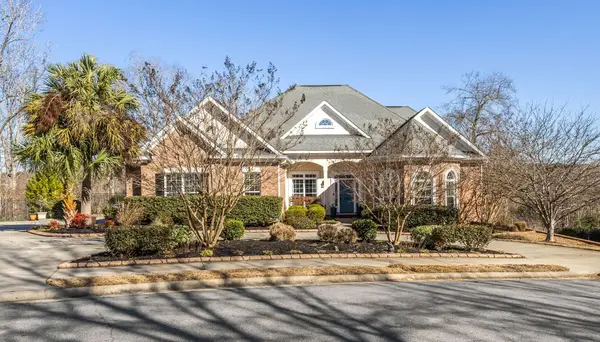4027 Dewaal Street, Evans, GA 30809
Local realty services provided by:Better Homes and Gardens Real Estate Lifestyle Property Partners
4027 Dewaal Street,Evans, GA 30809
$599,900
- 5 Beds
- 4 Baths
- 2,945 sq. ft.
- Single family
- Active
Listed by: greg oldham
Office: meybohm real estate - evans
MLS#:548321
Source:NC_CCAR
Price summary
- Price:$599,900
- Price per sq. ft.:$203.7
About this home
This is a rare opportunity to own a brand-new home in the sought after Riverwood Plantation Community—priced under 600,000! Built by Oconee Capital, this 5-bedroom, 4-bath home is thoughtfully designed with families in mind, offering exceptional value in one of Columbia County's most desirable communities.
The main floor features a formal dining room, private office, spacious great room, and a stunning kitchen perfect for entertaining. A full guest suite on the main level adds convenience and flexibility for visiting family or friends.
Upstairs, the owner's suite is a true retreat—complete with a private sitting room and cozy fireplace, ideal for relaxing evenings. Three additional bedrooms, all with vaulted ceilings, provide comfort and style for the whole family.
Located in Riverwood Plantation, you'll enjoy top-rated schools, neighborhood parks, walking trails, and a strong sense of community—plus the confidence of owning a high-quality, new construction home at an unbeatable price.
Contact an agent
Home facts
- Year built:2025
- Listing ID #:548321
- Added:118 day(s) ago
- Updated:February 11, 2026 at 11:22 AM
Rooms and interior
- Bedrooms:5
- Total bathrooms:4
- Full bathrooms:4
- Living area:2,945 sq. ft.
Heating and cooling
- Cooling:Central Air
- Heating:Forced Air
Structure and exterior
- Roof:Composition
- Year built:2025
- Building area:2,945 sq. ft.
- Lot area:0.48 Acres
Schools
- High school:Greenbrier
- Middle school:Greenbrier
- Elementary school:Greenbrier
Finances and disclosures
- Price:$599,900
- Price per sq. ft.:$203.7
New listings near 4027 Dewaal Street
- New
 $565,900Active4 beds 4 baths3,066 sq. ft.
$565,900Active4 beds 4 baths3,066 sq. ft.827 Sparrow Point Ave, Evans, GA 30809
MLS# 552010Listed by: SOUTHEASTERN RESIDENTIAL, LLC - New
 $400,000Active4 beds 3 baths2,362 sq. ft.
$400,000Active4 beds 3 baths2,362 sq. ft.4272 Aerie Circle, Evans, GA 30809
MLS# 551998Listed by: MEYBOHM REAL ESTATE - EVANS - Open Sun, 2 to 4pmNew
 $460,000Active5 beds 3 baths2,695 sq. ft.
$460,000Active5 beds 3 baths2,695 sq. ft.2211 Millshaven Trail, Evans, GA 30809
MLS# 551999Listed by: DAVID GREENE REALTY, LLC - New
 $359,900Active4 beds 3 baths2,489 sq. ft.
$359,900Active4 beds 3 baths2,489 sq. ft.1166 Parkside Trail, Evans, GA 30809
MLS# 552001Listed by: SUMMER HOUSE REALTY - New
 $634,900Active5 beds 4 baths3,290 sq. ft.
$634,900Active5 beds 4 baths3,290 sq. ft.833 Sparrow Point Avenue, Evans, GA 30809
MLS# 551962Listed by: SOUTHEASTERN RESIDENTIAL, LLC - New
 $350,000Active4 beds 3 baths2,287 sq. ft.
$350,000Active4 beds 3 baths2,287 sq. ft.502 Hardwick Court, Evans, GA 30809
MLS# 551952Listed by: BLANCHARD & CALHOUN - SN - Open Sun, 2 to 3:30pmNew
 $369,000Active4 beds 3 baths2,528 sq. ft.
$369,000Active4 beds 3 baths2,528 sq. ft.3272 Windwood Street, Evans, GA 30809
MLS# 551941Listed by: KELLER WILLIAMS REALTY AUGUSTA - New
 $479,900Active5 beds 4 baths3,415 sq. ft.
$479,900Active5 beds 4 baths3,415 sq. ft.230 Callahan Drive, Evans, GA 30809
MLS# 551927Listed by: MEYBOHM REAL ESTATE - EVANS - New
 $330,000Active3 beds 2 baths2,039 sq. ft.
$330,000Active3 beds 2 baths2,039 sq. ft.4622 Brittany Drive, Evans, GA 30809
MLS# 551909Listed by: VANDERMORGAN REALTY - New
 $775,000Active6 beds 5 baths4,271 sq. ft.
$775,000Active6 beds 5 baths4,271 sq. ft.996 Woody Hill Circle, Evans, GA 30809
MLS# 551900Listed by: MEYBOHM REAL ESTATE - EVANS

