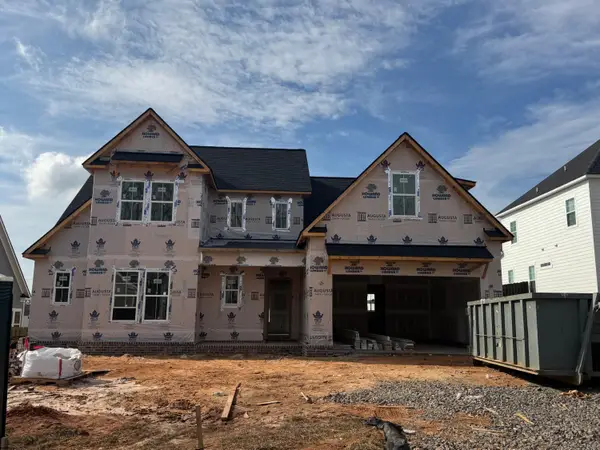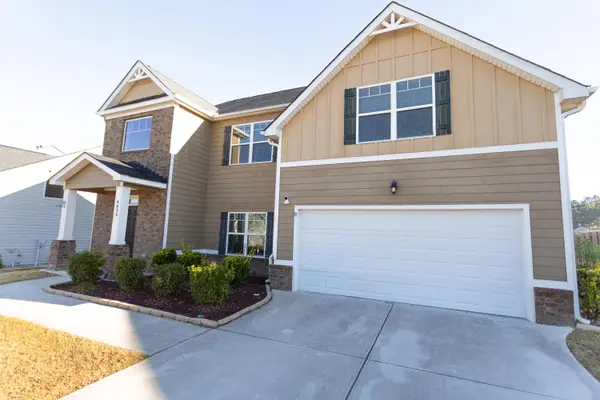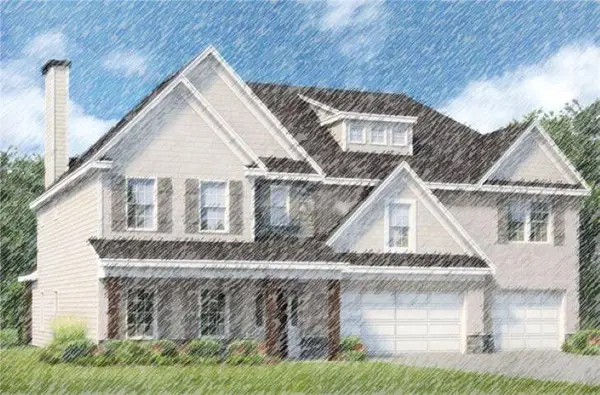4116 Dunes Drive, Evans, GA 30809
Local realty services provided by:Better Homes and Gardens Real Estate Lifestyle Property Partners
4116 Dunes Drive,Evans, GA 30809
$299,900
- 3 Beds
- 3 Baths
- 1,680 sq. ft.
- Single family
- Active
Listed by: kyle merritt
Office: vandermorgan realty
MLS#:549668
Source:NC_CCAR
Price summary
- Price:$299,900
- Price per sq. ft.:$178.51
About this home
4116 Dunes Dr. is a beautifully renovated home set on half an acre, just steps away from Lakeside High and Middle School. The curb appeal stands out immediately with freshly painted brick, custom-stained shutters, and a matching porch railing that make the home truly pop. Inside, you're welcomed by soaring vaulted ceilings and brand-new windows that flood the space with natural light. The kitchen features soft-close shaker cabinets, stainless steel appliances, quartz countertops, a subway tile backsplash, and a sleek stainless steel vent hood. All bedrooms and full bathrooms are located upstairs. The owner's suite has been thoughtfully upgraded with a tiled shower and nook, a new vanity, and premium Delta faucets and fixtures, an upgrade carried throughout the home. The lower level offers a spacious yet cozy 23x15 recreation room with a full fireplace feature wall and a newly added wet bar, perfect for entertaining. Outside, enjoy the privacy of your large backyard from the deck, along with convenient access to the nearby schools. Additional updates include a brand-new architectural roof and a freshly seeded back yard. No expense has been spared in bringing this stunning property to life.
Contact an agent
Home facts
- Year built:1989
- Listing ID #:549668
- Added:45 day(s) ago
- Updated:January 10, 2026 at 11:21 AM
Rooms and interior
- Bedrooms:3
- Total bathrooms:3
- Full bathrooms:2
- Half bathrooms:1
- Living area:1,680 sq. ft.
Heating and cooling
- Cooling:Central Air
- Heating:Heat Pump
Structure and exterior
- Roof:Composition
- Year built:1989
- Building area:1,680 sq. ft.
- Lot area:0.5 Acres
Schools
- High school:Lakeside
- Middle school:Lakeside
- Elementary school:Blue Ridge
Finances and disclosures
- Price:$299,900
- Price per sq. ft.:$178.51
New listings near 4116 Dunes Drive
- New
 $573,000Active5 beds 4 baths3,096 sq. ft.
$573,000Active5 beds 4 baths3,096 sq. ft.657 River Oaks Lane, Evans, GA 30809
MLS# 550812Listed by: SOUTHEASTERN RESIDENTIAL, LLC - New
 $549,900Active5 beds 4 baths3,737 sq. ft.
$549,900Active5 beds 4 baths3,737 sq. ft.1134 Blackfoot Drive, Evans, GA 30809
MLS# 550805Listed by: RE/MAX TATTERSALL GROUP - New
 $475,000Active4 beds 3 baths2,306 sq. ft.
$475,000Active4 beds 3 baths2,306 sq. ft.503 Avrett Court, Evans, GA 30809
MLS# 550806Listed by: EXP REALTY, LLC - New
 $277,500Active3 beds 3 baths1,891 sq. ft.
$277,500Active3 beds 3 baths1,891 sq. ft.111 Palmer Court, Evans, GA 30809
MLS# 550800Listed by: BETTER HOMES & GARDENS EXECUTIVE PARTNERS - New
 $350,000Active3 beds 2 baths1,762 sq. ft.
$350,000Active3 beds 2 baths1,762 sq. ft.4720 Bass Drive, Evans, GA 30809
MLS# 550801Listed by: MEYBOHM REAL ESTATE - EVANS - New
 $394,900Active4 beds 3 baths2,736 sq. ft.
$394,900Active4 beds 3 baths2,736 sq. ft.2228 Kendall Park Drive, Evans, GA 30809
MLS# 550785Listed by: BETTER HOMES & GARDENS EXECUTIVE PARTNERS - Open Sat, 10am to 12pmNew
 $434,900Active5 beds 3 baths2,540 sq. ft.
$434,900Active5 beds 3 baths2,540 sq. ft.606 Bunchgrass Street, Evans, GA 30809
MLS# 550700Listed by: SOUTHEASTERN RESIDENTIAL, LLC - Open Sun, 1 to 3pmNew
 $459,900Active5 beds 3 baths3,245 sq. ft.
$459,900Active5 beds 3 baths3,245 sq. ft.615 Jones Landing Court, Evans, GA 30809
MLS# 550772Listed by: KELLER WILLIAMS REALTY AUGUSTA - New
 $365,000Active5 beds 3 baths2,736 sq. ft.
$365,000Active5 beds 3 baths2,736 sq. ft.4632 Southwind Road, Evans, GA 30809
MLS# 550769Listed by: PREMIER HOMES PROPERTY MANAGMENT - New
 $554,900Active5 beds 4 baths3,696 sq. ft.
$554,900Active5 beds 4 baths3,696 sq. ft.436 Bronco Pass #98, Evans, GA 30809
MLS# 550756Listed by: HUGHSTON HOMES MARKETING, INC.
