412 Northridge Circle, Evans, GA 30809
Local realty services provided by:Better Homes and Gardens Real Estate Executive Partners
Listed by:emily hadden
Office:blanchard & calhoun real estate co
MLS#:219488
Source:SC_AAOR
Price summary
- Price:$605,000
- Price per sq. ft.:$196.11
- Monthly HOA dues:$150
About this home
Welcome to Northridge — where charm meets convenience in the heart of Evans!
This beautiful 4 bedroom, 3 full bath home offers over 3,100 square feet of elegant living space, thoughtfully designed with both style and accessibility in mind. From the moment you enter, you'll be captivated by the 10-foot ceilings, heavy crown molding, and judges paneling that elevate every corner of this spacious home. The open-concept floor plan centers around a gourmet kitchen featuring upgraded cabinetry, a stunning stacked stone backsplash, oversized island, gas range, and stainless steel appliances—perfect for hosting or everyday living. Just off the living area, enjoy cozy evenings by the gas log fireplace or morning coffee on the screened porch. The main-level owner's suite is a true retreat, offering dual vanities, two large walk-in closets, and a spa-inspired shower. A private Flex room with full bath upstairs makes for the ideal guest suite, home office, or media room. Smartly designed with handicap accessible features, including widened doorways and lighting controls for ease of living. Additional highlights include a walk-in mudroom, laundry room, and maintenance-free lawn care included in the HOA—giving you more time to enjoy all that this sought-after community has to offer. Located in the top-ranked Columbia County school district, and just minutes from Evans Towne Center, Fort Gordon, and area restaurants and shopping. Schedule your tour today!
Contact an agent
Home facts
- Year built:2013
- Listing ID #:219488
- Added:1 day(s) ago
- Updated:September 12, 2025 at 04:54 PM
Rooms and interior
- Bedrooms:4
- Total bathrooms:3
- Full bathrooms:3
- Living area:3,085 sq. ft.
Heating and cooling
- Cooling:Central Air
- Heating:Fireplace(s), Heat Pump, Natural Gas
Structure and exterior
- Year built:2013
- Building area:3,085 sq. ft.
- Lot area:0.16 Acres
Schools
- High school:Other
- Middle school:Other
- Elementary school:Other
Utilities
- Water:Public
- Sewer:Public Sewer
Finances and disclosures
- Price:$605,000
- Price per sq. ft.:$196.11
New listings near 412 Northridge Circle
- New
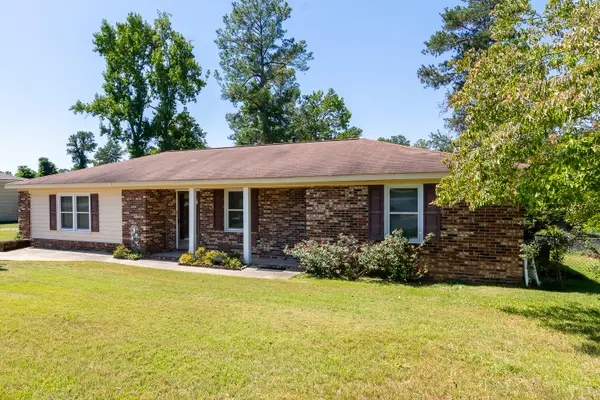 $235,000Active4 beds 2 baths1,872 sq. ft.
$235,000Active4 beds 2 baths1,872 sq. ft.153 Sprucepine Dr Drive, Evans, GA 30809
MLS# 547009Listed by: DAVID GREENE REALTY, LLC - New
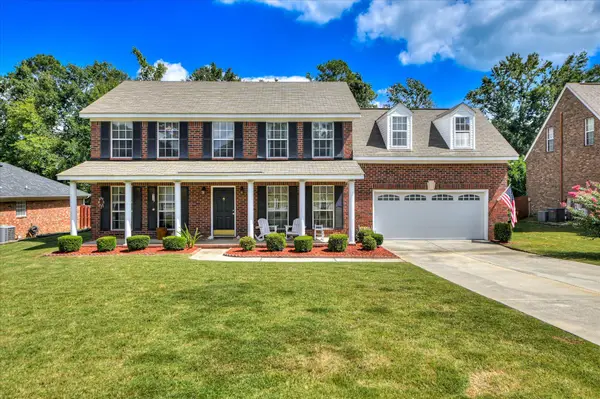 $345,000Active4 beds 2 baths2,132 sq. ft.
$345,000Active4 beds 2 baths2,132 sq. ft.1077 Waltons Pass, Evans, GA 30809
MLS# 547006Listed by: MEYBOHM REAL ESTATE - NORTH AUGUSTA - New
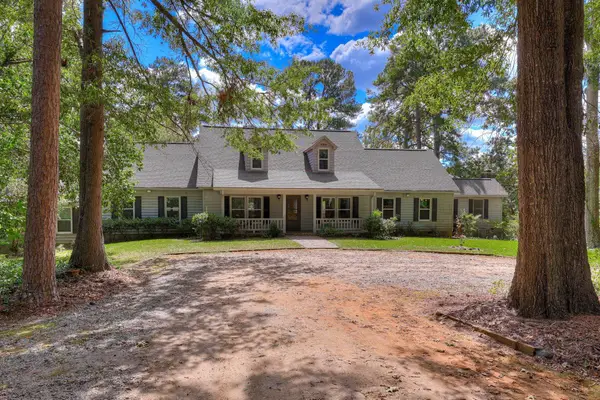 $1,675,000Active5 beds 3 baths3,337 sq. ft.
$1,675,000Active5 beds 3 baths3,337 sq. ft.5051 Bryant Drive, Evans, GA 30809
MLS# 546998Listed by: MEYBOHM REAL ESTATE - WHEELER - New
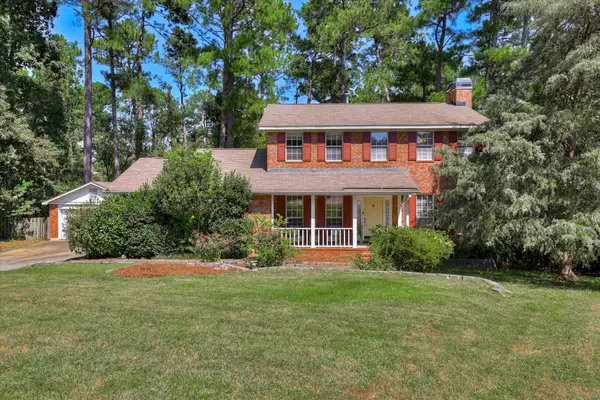 $385,000Active3 beds 2 baths2,300 sq. ft.
$385,000Active3 beds 2 baths2,300 sq. ft.4560 Mulberry Creek Drive, Evans, GA 30809
MLS# 546995Listed by: METHOD REAL ESTATE GROUP - New
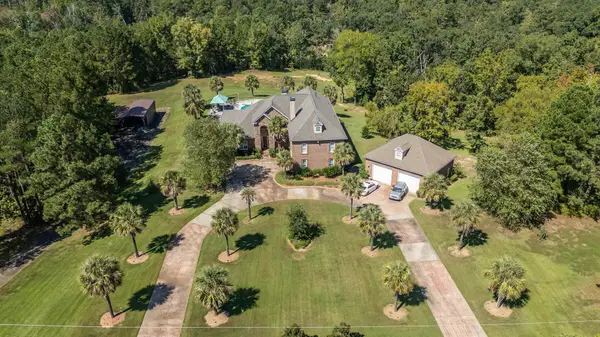 $1,300,000Active4 beds 4 baths5,549 sq. ft.
$1,300,000Active4 beds 4 baths5,549 sq. ft.5355 Magnolia Drive, Evans, GA 30809
MLS# 546991Listed by: GA CLASSIC REALTY - Open Sat, 12 to 2pmNew
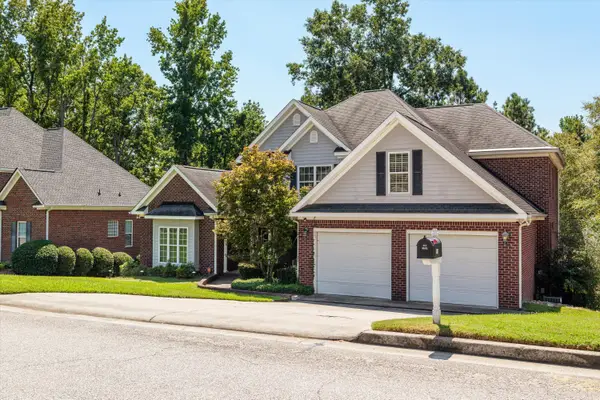 $539,999Active5 beds 4 baths4,234 sq. ft.
$539,999Active5 beds 4 baths4,234 sq. ft.510 Farmington Circle, Evans, GA 30809
MLS# 546993Listed by: KELLER WILLIAMS REALTY AUGUSTA - New
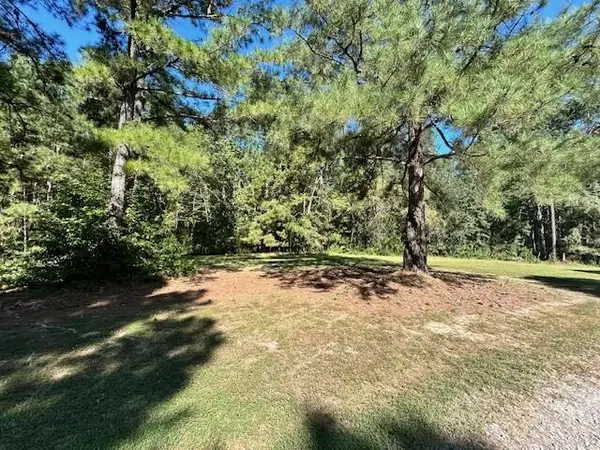 $399,900Active0 Acres
$399,900Active0 Acres4145 Culbreath Drive, Evans, GA 30809
MLS# 546961Listed by: MEYBOHM REAL ESTATE - EVANS - New
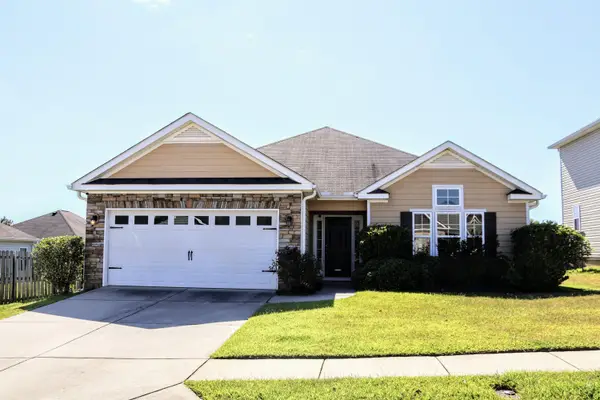 $302,500Active3 beds 2 baths1,694 sq. ft.
$302,500Active3 beds 2 baths1,694 sq. ft.750 Whitney Pass, Evans, GA 30809
MLS# 546952Listed by: HEART & HOME REAL ESTATE - New
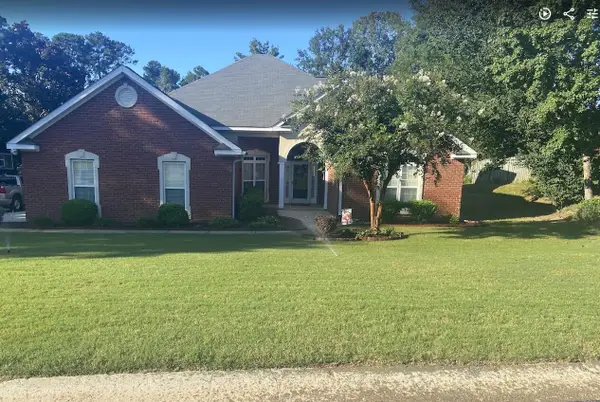 $429,900Active5 beds 2 baths2,648 sq. ft.
$429,900Active5 beds 2 baths2,648 sq. ft.310 Barnsley Drive, Evans, GA 30809
MLS# 546932Listed by: KELLER WILLIAMS REALTY AUGUSTA
