4324 Sabal Drive, Evans, GA 30809
Local realty services provided by:Better Homes and Gardens Real Estate Lifestyle Property Partners
4324 Sabal Drive,Evans, GA 30809
$760,000
- 5 Beds
- 4 Baths
- 4,231 sq. ft.
- Single family
- Active
Listed by: amanda hollimon, hollimon/ barber team
Office: meybohm real estate - evans
MLS#:544062
Source:NC_CCAR
Price summary
- Price:$760,000
- Price per sq. ft.:$179.63
About this home
Step into luxury with this stunning custom-built home with a 3 car side entry garage, in the Columbia County's highly sought-after Bartram Trail golf community.
Sitting on a .70 acre lot, and backing up to acres of trees and green-space, allowing for a beautiful and private back yard, makes this one such a unique and precious find!
The inside will not disappoint either, boasting the amazing 5-bedrooms that offers a private or shared bath for each bedroom. This 4,231 sqft beauty offers over-the-top craftsmanship and smart design throughout.
This home has everything you are looking for with its 10' ceilings, 8' doors, and gorgeous hardwood floors on the main level.
The first thing you will notice upon entering is the view of the tranquil wooded backdrop from the panoramic windows along the back wall offering in lots of natural lighting.
The great room boasts custom built-ins, a cozy fireplace, coffered ceilings, and an open concept for dining.
A chef's dream kitchen awaits, complete with a gas cooktop, pot-filler, deep drawers, granite countertops throughout, stainless steel appliances, and a show-stopping granite island perfect for entertaining.
If you need tons of closet and storage space, this is the home for you!
The spacious main-floor owner's suite features a spa-like bath with a tile shower, garden tub, double vanities, and a walk-in closet worthy of a celebrity. Upstairs you'll find four additional bedrooms plus a large flex/bous room easily convertible to a sixth bedroom.
Enjoy peaceful mornings or lively evenings on the screened-in back porch, all while overlooking lush, protected greenspace. There is so much storage inside and outside of this home. The crawl space offers high ceilings and lots of space. The three-car garage offers ample storage and convenience.
Every neighborhood should be carefully developed as Bartram Trail was. The trees and landscape were carefully preserved for it to look as if it had been there for a hundred years.
In addition, it is home to Bartram Trail premier 18-hole golf course and clubhouse, access to the Tavern on the Trail restaurant, miles of nature walking trails, frisbee golf, and a neighborhood resort-style, jr Olympic pool, for all the fun but none of the upkeep.
Bartram Trail even offers boat and RV storage rentals. All offered with excellent Columbia County schools and just minutes from Patriots Park, Fort Gordon, I-20, and local shopping.
This is more than a home—it's a lifestyle. Don't miss your chance to make it yours.
Contact an agent
Home facts
- Year built:2018
- Listing ID #:544062
- Added:73 day(s) ago
- Updated:December 29, 2025 at 11:14 AM
Rooms and interior
- Bedrooms:5
- Total bathrooms:4
- Full bathrooms:3
- Half bathrooms:1
- Living area:4,231 sq. ft.
Heating and cooling
- Cooling:Central Air, Heat Pump
- Heating:Heat Pump, Natural Gas
Structure and exterior
- Roof:Composition
- Year built:2018
- Building area:4,231 sq. ft.
- Lot area:0.7 Acres
Schools
- High school:Grovetown High
- Middle school:Columbia
- Elementary school:Lewiston Elementary
Finances and disclosures
- Price:$760,000
- Price per sq. ft.:$179.63
New listings near 4324 Sabal Drive
- New
 $400,000Active4 beds 3 baths2,109 sq. ft.
$400,000Active4 beds 3 baths2,109 sq. ft.208 Torrey Pine Trail, Evans, GA 30809
MLS# 550401Listed by: WEICHERT REALTORS - CORNERSTONE - New
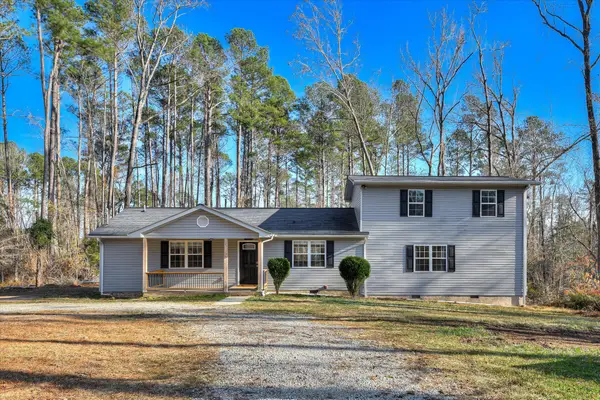 $399,900Active4 beds 4 baths2,000 sq. ft.
$399,900Active4 beds 4 baths2,000 sq. ft.5130 Hereford Farm Road, Evans, GA 30809
MLS# 221053Listed by: G REALTY - New
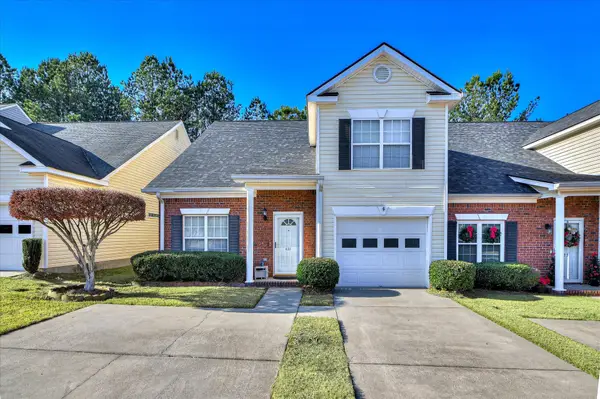 $300,000Active3 beds 3 baths2,055 sq. ft.
$300,000Active3 beds 3 baths2,055 sq. ft.421 Snead Way, Evans, GA 30809
MLS# 550389Listed by: CONNECT REALTY - New
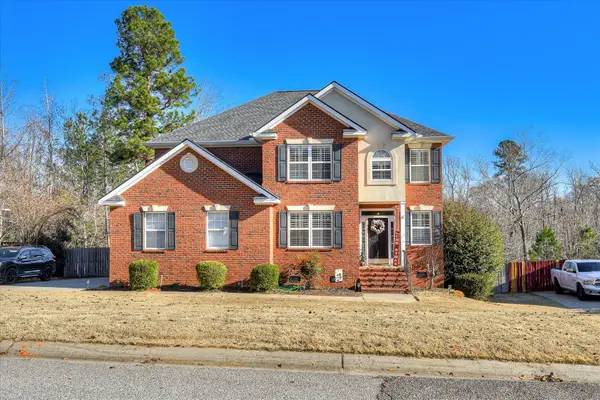 $392,000Active4 beds 3 baths2,723 sq. ft.
$392,000Active4 beds 3 baths2,723 sq. ft.1432 Aylesbury Drive, Evans, GA 30809
MLS# 550368Listed by: MEYBOHM REAL ESTATE - EVANS - New
 $539,900Active5 beds 3 baths3,517 sq. ft.
$539,900Active5 beds 3 baths3,517 sq. ft.5197 Windmill Place, Evans, GA 30809
MLS# 550329Listed by: ERA WILDER REALTY - New
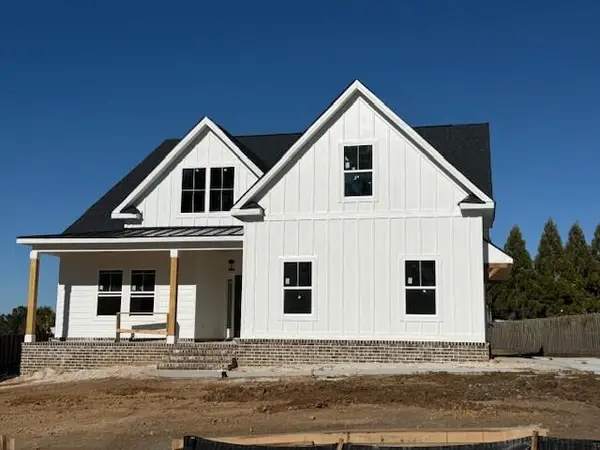 $635,900Active5 beds 4 baths2,964 sq. ft.
$635,900Active5 beds 4 baths2,964 sq. ft.307 Ash Court, Evans, GA 30809
MLS# 221006Listed by: BLANCHARD & CALHOUN - EVANS - New
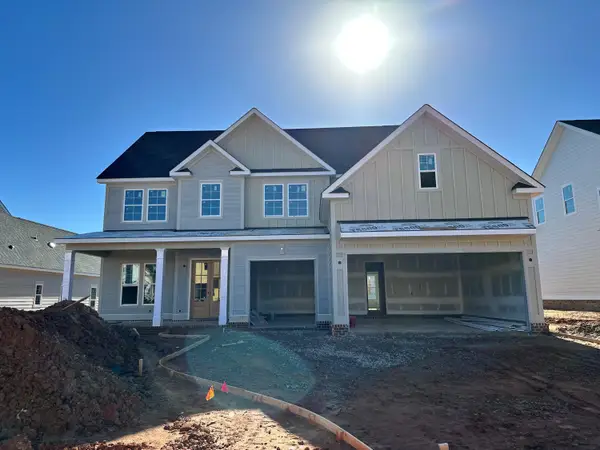 $659,900Active5 beds 5 baths3,562 sq. ft.
$659,900Active5 beds 5 baths3,562 sq. ft.834 Sparrow Pointe Avenue, Evans, GA 30809
MLS# 550290Listed by: SOUTHEASTERN RESIDENTIAL, LLC - New
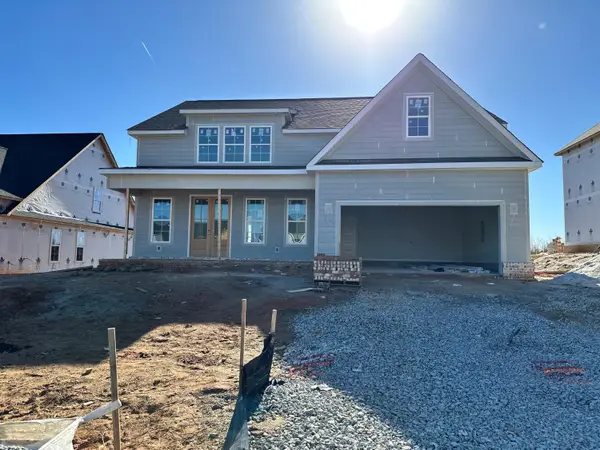 $559,900Active4 beds 4 baths3,194 sq. ft.
$559,900Active4 beds 4 baths3,194 sq. ft.444 Woodlawn St. Street, Evans, GA 30809
MLS# 550287Listed by: SOUTHEASTERN RESIDENTIAL, LLC - New
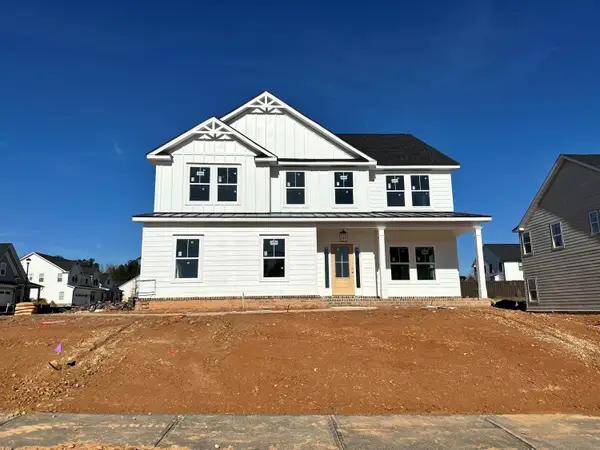 $499,900Active5 beds 3 baths2,631 sq. ft.
$499,900Active5 beds 3 baths2,631 sq. ft.3128 Rosewood Dr. Drive, Evans, GA 30809
MLS# 550288Listed by: SOUTHEASTERN RESIDENTIAL, LLC - New
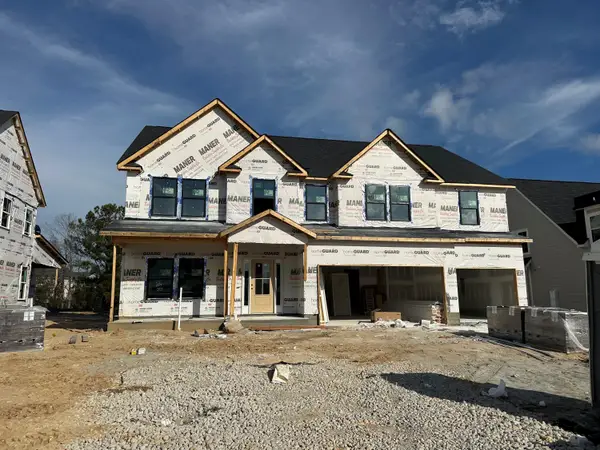 $619,900Active4 beds 4 baths3,378 sq. ft.
$619,900Active4 beds 4 baths3,378 sq. ft.765 Whitney Shoals Road, Evans, GA 30809
MLS# 550268Listed by: SOUTHEASTERN RESIDENTIAL, LLC
