4464 Baywood Trl., Evans, GA 30809
Local realty services provided by:Better Homes and Gardens Real Estate Elliott Coastal Living
4464 Baywood Trl.,Evans, GA 30809
$564,900
- 5 Beds
- 4 Baths
- 3,622 sq. ft.
- Single family
- Active
Listed by: whispering pines team
Office: meybohm - new home div.
MLS#:547728
Source:NC_CCAR
Price summary
- Price:$564,900
- Price per sq. ft.:$155.96
About this home
This impressive 3-story home offers 5 bedrooms, 4 bathrooms, a media room, and 3,622 SF of well-designed living space.
Step inside to a welcoming foyer that opens to a formal dining room. The kitchen features abundant cabinetry, a large island, granite/quartz countertops, and a stylish tile backsplash—all overlooking the spacious great room in an open-concept design. From here, enjoy seamless access to the covered porch, perfect for relaxing or entertaining. Durable LVP flooring flows throughout the foyer, dining, kitchen, breakfast area, and great room.
The main level includes a guest bedroom with full bath access. Upstairs, retreat to the owner's suite with a spa-like bath featuring a full tile shower, tile flooring, and a tile surround at the soaking tub. Two additional bedrooms and a versatile media room complete the second floor.
The finished basement adds over 1,000 SF of flexible living space, including a bedroom, full bathroom, sitting room, kitchenette, and mechanical room—ideal for multi-generational living or extended guests.
Contact an agent
Home facts
- Year built:2025
- Listing ID #:547728
- Added:131 day(s) ago
- Updated:February 25, 2026 at 11:30 AM
Rooms and interior
- Bedrooms:5
- Total bathrooms:4
- Full bathrooms:4
- Living area:3,622 sq. ft.
Heating and cooling
- Cooling:Central Air
- Heating:Electric, Fireplace(s), Forced Air, Heat Pump
Structure and exterior
- Roof:Composition
- Year built:2025
- Building area:3,622 sq. ft.
- Lot area:0.22 Acres
Schools
- High school:Greenbrier
- Middle school:Greenbrier
- Elementary school:Parkway
Finances and disclosures
- Price:$564,900
- Price per sq. ft.:$155.96
New listings near 4464 Baywood Trl.
- New
 $559,900Active5 beds 4 baths3,159 sq. ft.
$559,900Active5 beds 4 baths3,159 sq. ft.449 Woodlawn Street, Evans, GA 30809
MLS# 552514Listed by: SOUTHEASTERN RESIDENTIAL, LLC - New
 $599,900Active4 beds 4 baths3,246 sq. ft.
$599,900Active4 beds 4 baths3,246 sq. ft.442 Woodlawn St., Evans, GA 30809
MLS# 552466Listed by: SOUTHEASTERN RESIDENTIAL, LLC - New
 $589,000Active5 beds 4 baths3,891 sq. ft.
$589,000Active5 beds 4 baths3,891 sq. ft.4449 Pierwood Way, Evans, GA 30809
MLS# 552457Listed by: BLANCHARD & CALHOUN - SN 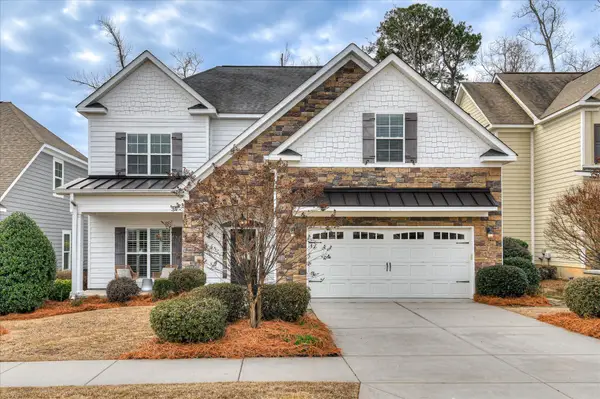 $429,900Pending5 beds 4 baths2,797 sq. ft.
$429,900Pending5 beds 4 baths2,797 sq. ft.541 Meldon Road, Evans, GA 30809
MLS# 552413Listed by: RIVERHAVEN REAL ESTATE- New
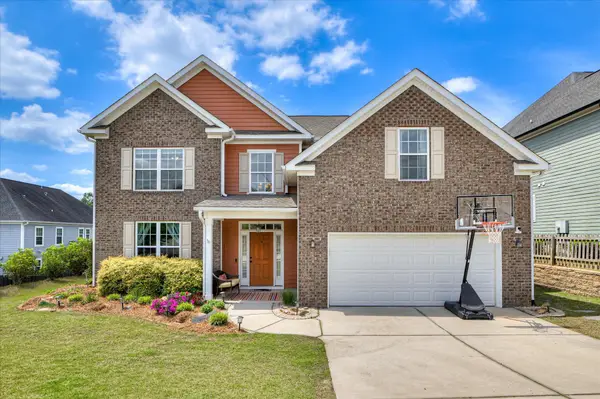 $474,900Active5 beds 3 baths3,285 sq. ft.
$474,900Active5 beds 3 baths3,285 sq. ft.509 Sagebrush Trail, Evans, GA 30809
MLS# 552411Listed by: BERKSHIRE HATHAWAY HOMESERVICES BEAZLEY REALTORS - New
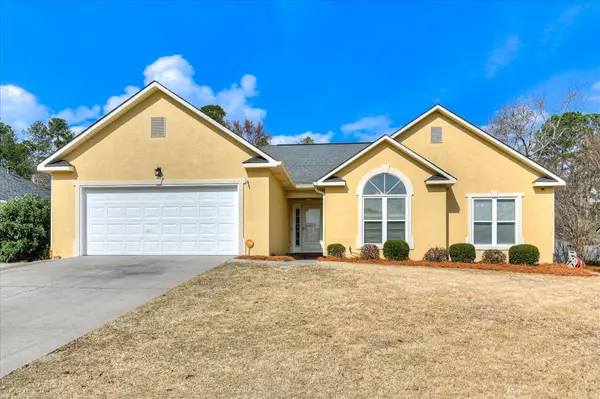 $369,000Active3 beds 2 baths1,871 sq. ft.
$369,000Active3 beds 2 baths1,871 sq. ft.958 W Hunting Horn Way, Evans, GA 30809
MLS# 552405Listed by: BLANCHARD & CALHOUN - SN 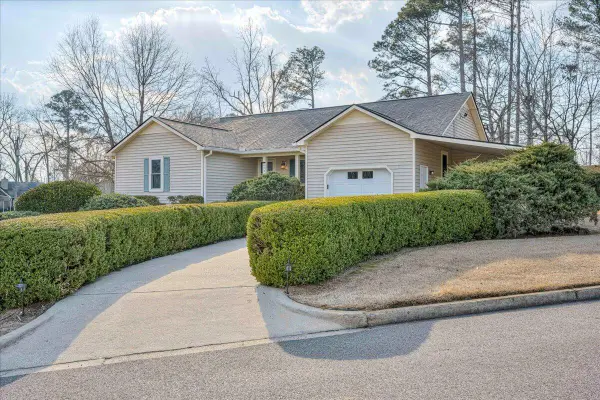 $335,000Pending4 beds 3 baths1,830 sq. ft.
$335,000Pending4 beds 3 baths1,830 sq. ft.4126 Dunes Drive, Evans, GA 30809
MLS# 552396Listed by: BRAUN PROPERTIES, LLC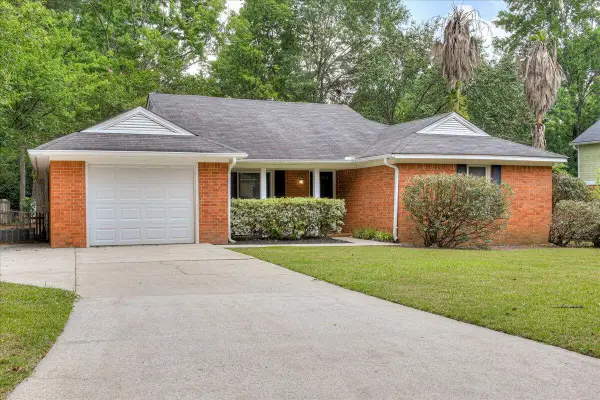 $274,900Pending3 beds 2 baths1,858 sq. ft.
$274,900Pending3 beds 2 baths1,858 sq. ft.503 Adams Mill Lane, Evans, GA 30809
MLS# 552376Listed by: MEYBOHM REAL ESTATE - EVANS- New
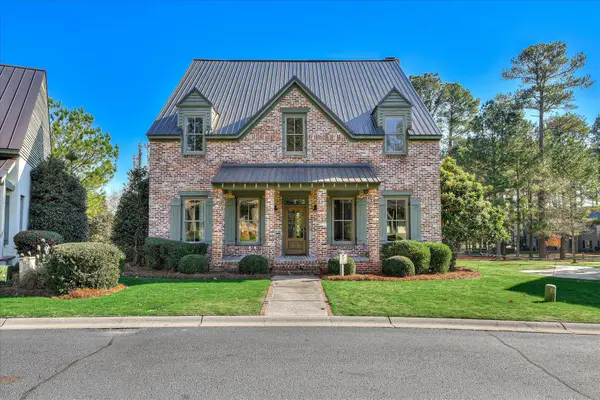 $2,500,000Active8 beds 8 baths4,525 sq. ft.
$2,500,000Active8 beds 8 baths4,525 sq. ft.205 Minchew Lane, Evans, GA 30809
MLS# 552351Listed by: PROPERTY PARTNERS - New
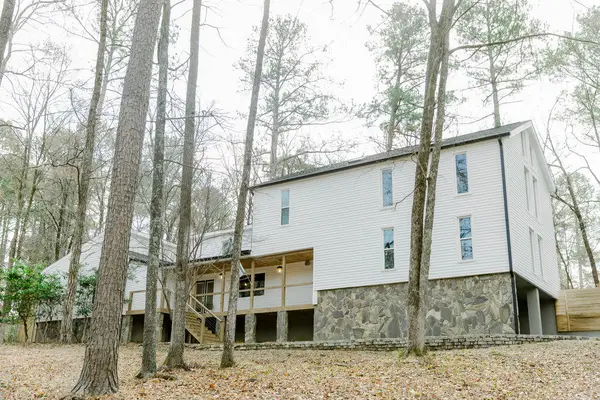 $750,000Active4 beds 4 baths3,341 sq. ft.
$750,000Active4 beds 4 baths3,341 sq. ft.1 Woodbridge Way, Evans, GA 30809
MLS# 552352Listed by: DEMURE REAL ESTATE

