4475 Baywood Trl., Evans, GA 30809
Local realty services provided by:Better Homes and Gardens Real Estate Elliott Coastal Living
Listed by: whispering pines team
Office: meybohm - new home div.
MLS#:543010
Source:NC_CCAR
Price summary
- Price:$514,900
- Price per sq. ft.:$183.11
About this home
**BUILDER INCENTIVE! 6 FOOT SHADOWBOX FENCE AND 2 INCH FAUX WOOD BLINDS INCLUDED** Southport Plan by Plandwell Homes - 5 Bed | 4 Bath | 2,812 Sq Ft
Welcome to The Southport Plan, a beautifully designed 2-story home offering 5 bedrooms, 4 baths, and 2,812 sq ft of versatile living space.
A formal dining room off the foyer sets the tone with timeless elegance, while the open-concept family room and kitchen create the perfect space for gatherings, everyday living, and entertaining. The thoughtful layout blends function with style, making the heart of the home feel both spacious and inviting.
The main level features a guest/in-law suite with a full bath, offering the ideal retreat for visitors, extended family, or even a private office setup.
Upstairs, you'll find the owner's suite plus additional bedrooms, providing comfort and privacy for everyone in the household. With four full baths, mornings and routines are always smooth and convenient.
Designed for modern living with classic charm, The Southport Plan is where space, comfort, and style come together.LVP IN DINING ROOM, FOYER, KITCHEN, BREAKFAST AREA AND GREAT ROOM. TILE IN ALL WET AREAS. GRANITE/QUARTZ IN KITCHEN AND MASTER. YARD IS FULLY LANDSCAPED AND IRRIGATED. ** OPTIONS IN THE HOME CAN CHANGE PRIOR TO AN AGREED UPON CONTRACT AT THE BUILDERS DISCRETION. WP INCLUDES 3.5 ACRE PARK ,WALKING TRAILS, SIDEWALKS, STREET TREES, STREET LIGHTS, PLAYGROUND, FIRE PIT & POOL.
Contact an agent
Home facts
- Year built:2025
- Listing ID #:543010
- Added:131 day(s) ago
- Updated:February 25, 2026 at 11:30 AM
Rooms and interior
- Bedrooms:5
- Total bathrooms:4
- Full bathrooms:4
- Living area:2,812 sq. ft.
Heating and cooling
- Cooling:Central Air
- Heating:Electric, Fireplace(s), Forced Air, Heat Pump
Structure and exterior
- Roof:Composition
- Year built:2025
- Building area:2,812 sq. ft.
- Lot area:0.21 Acres
Schools
- High school:Greenbrier
- Middle school:Greenbrier
- Elementary school:Parkway
Finances and disclosures
- Price:$514,900
- Price per sq. ft.:$183.11
New listings near 4475 Baywood Trl.
- New
 $559,900Active5 beds 4 baths3,159 sq. ft.
$559,900Active5 beds 4 baths3,159 sq. ft.449 Woodlawn Street, Evans, GA 30809
MLS# 552514Listed by: SOUTHEASTERN RESIDENTIAL, LLC - New
 $599,900Active4 beds 4 baths3,246 sq. ft.
$599,900Active4 beds 4 baths3,246 sq. ft.442 Woodlawn St., Evans, GA 30809
MLS# 552466Listed by: SOUTHEASTERN RESIDENTIAL, LLC - New
 $589,000Active5 beds 4 baths3,891 sq. ft.
$589,000Active5 beds 4 baths3,891 sq. ft.4449 Pierwood Way, Evans, GA 30809
MLS# 552457Listed by: BLANCHARD & CALHOUN - SN 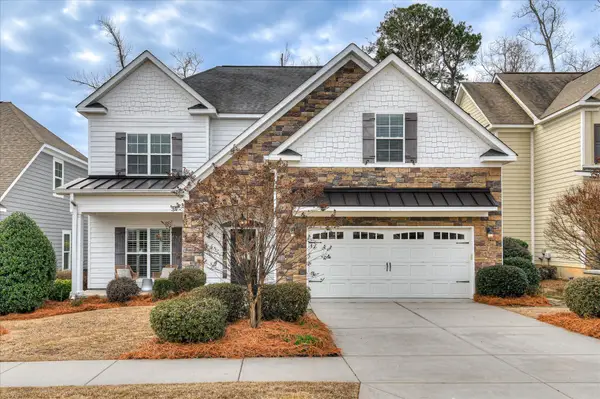 $429,900Pending5 beds 4 baths2,797 sq. ft.
$429,900Pending5 beds 4 baths2,797 sq. ft.541 Meldon Road, Evans, GA 30809
MLS# 552413Listed by: RIVERHAVEN REAL ESTATE- New
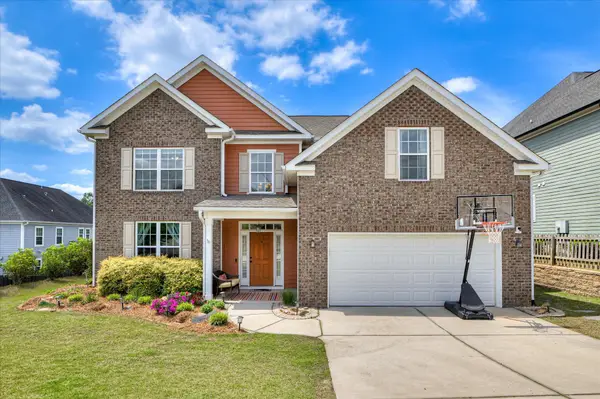 $474,900Active5 beds 3 baths3,285 sq. ft.
$474,900Active5 beds 3 baths3,285 sq. ft.509 Sagebrush Trail, Evans, GA 30809
MLS# 552411Listed by: BERKSHIRE HATHAWAY HOMESERVICES BEAZLEY REALTORS - New
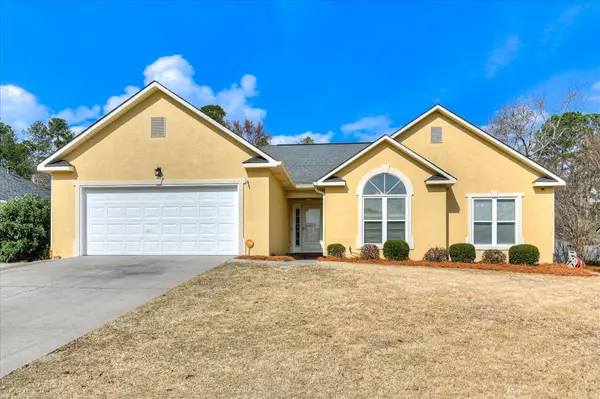 $369,000Active3 beds 2 baths1,871 sq. ft.
$369,000Active3 beds 2 baths1,871 sq. ft.958 W Hunting Horn Way, Evans, GA 30809
MLS# 552405Listed by: BLANCHARD & CALHOUN - SN 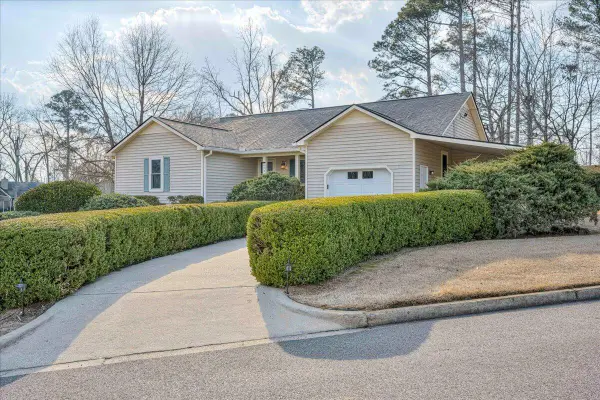 $335,000Pending4 beds 3 baths1,830 sq. ft.
$335,000Pending4 beds 3 baths1,830 sq. ft.4126 Dunes Drive, Evans, GA 30809
MLS# 552396Listed by: BRAUN PROPERTIES, LLC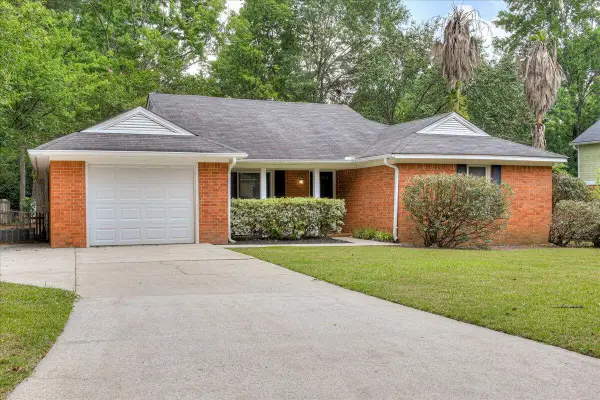 $274,900Pending3 beds 2 baths1,858 sq. ft.
$274,900Pending3 beds 2 baths1,858 sq. ft.503 Adams Mill Lane, Evans, GA 30809
MLS# 552376Listed by: MEYBOHM REAL ESTATE - EVANS- New
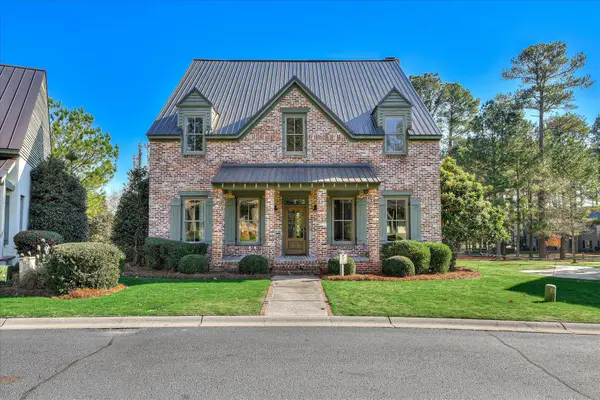 $2,500,000Active8 beds 8 baths4,525 sq. ft.
$2,500,000Active8 beds 8 baths4,525 sq. ft.205 Minchew Lane, Evans, GA 30809
MLS# 552351Listed by: PROPERTY PARTNERS - New
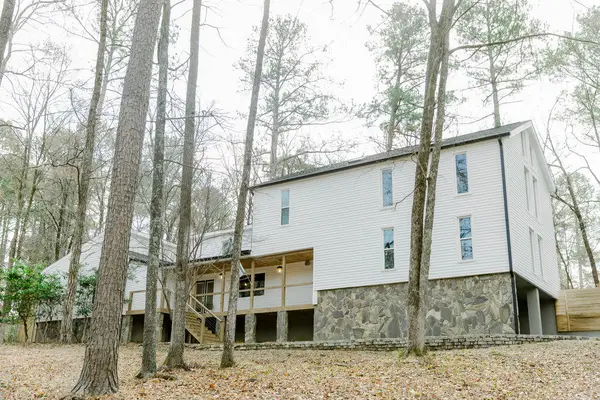 $750,000Active4 beds 4 baths3,341 sq. ft.
$750,000Active4 beds 4 baths3,341 sq. ft.1 Woodbridge Way, Evans, GA 30809
MLS# 552352Listed by: DEMURE REAL ESTATE

