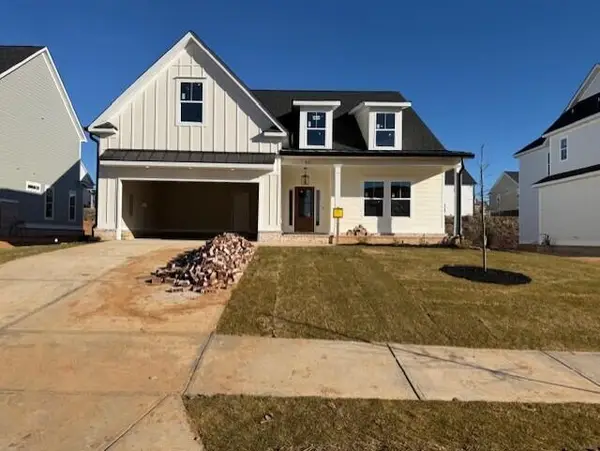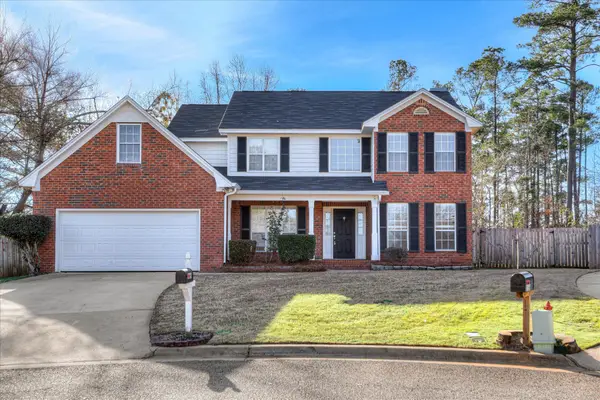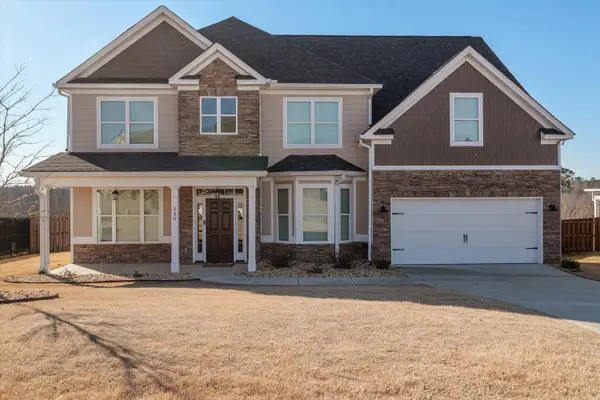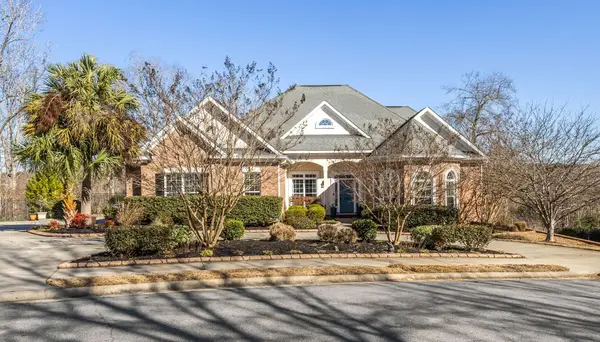4517 Glennwood Drive, Evans, GA 30809
Local realty services provided by:Better Homes and Gardens Real Estate Elliott Coastal Living
4517 Glennwood Drive,Evans, GA 30809
$265,900
- 3 Beds
- 2 Baths
- 1,879 sq. ft.
- Single family
- Active
Listed by: kalista cave
Office: blanchard & calhoun - sn
MLS#:549122
Source:NC_CCAR
Price summary
- Price:$265,900
- Price per sq. ft.:$141.51
About this home
Welcome home to 4517 Glennwood Drive in the heart of Evans! This beautifully updated all-brick ranch offers timeless curb appeal with modern upgrades throughout. Step inside to discover nearly 2,000 square feet of move-in-ready living, featuring brand-new flooring, fresh interior paint, and new energy-efficient windows that fill each room with natural light. The remodeled kitchen is a true highlight, complete with renovated cabinetry, hardware, stainless-steel appliances, and ample counter space for everyday cooking or hosting family gatherings. The adjoining dining area and an additional but cozy family room with a very large beautiful brick fireplace that makes this home ideal for both relaxing and entertaining. The owners suite provides comfort and privacy with an updated bath, while two additional bedrooms offer flexibility for guests, a home office, or a nursery. Both bathrooms have been thoughtfully refreshed with contemporary finishes. Too many upgrades to name! Outside, enjoy a private backyard, perfect for adventurous kids, pets, or weekend barbecues, along with a deck that invites quiet morning settings or evening relaxation. Additional updates include a new roof, ensuring peace of mind for years to come. Located in an established neighborhood zoned for top-rated Evans schools, this property combines quality, convenience, and value. Just minutes from shopping, dining, and Fort Gordon, it's an excellent choice for first-time buyers, downsizers, or anyone looking for a beautifully maintained home in a prime Columbia County location. HOA is optional. Neighborhood Pool with membership. Schedule today!
Contact an agent
Home facts
- Year built:1977
- Listing ID #:549122
- Added:94 day(s) ago
- Updated:February 11, 2026 at 01:03 AM
Rooms and interior
- Bedrooms:3
- Total bathrooms:2
- Full bathrooms:2
- Living area:1,879 sq. ft.
Heating and cooling
- Cooling:Central Air
- Heating:Electric, Forced Air, Natural Gas
Structure and exterior
- Roof:Composition
- Year built:1977
- Building area:1,879 sq. ft.
- Lot area:0.32 Acres
Schools
- High school:Evans
- Middle school:Evans
- Elementary school:Westmont
Finances and disclosures
- Price:$265,900
- Price per sq. ft.:$141.51
New listings near 4517 Glennwood Drive
- New
 $565,900Active4 beds 4 baths3,066 sq. ft.
$565,900Active4 beds 4 baths3,066 sq. ft.827 Sparrow Point Ave, Evans, GA 30809
MLS# 552010Listed by: SOUTHEASTERN RESIDENTIAL, LLC - New
 $400,000Active4 beds 3 baths2,362 sq. ft.
$400,000Active4 beds 3 baths2,362 sq. ft.4272 Aerie Circle, Evans, GA 30809
MLS# 551998Listed by: MEYBOHM REAL ESTATE - EVANS - Open Sun, 2 to 4pmNew
 $460,000Active5 beds 3 baths2,695 sq. ft.
$460,000Active5 beds 3 baths2,695 sq. ft.2211 Millshaven Trail, Evans, GA 30809
MLS# 551999Listed by: DAVID GREENE REALTY, LLC - New
 $359,900Active4 beds 3 baths2,489 sq. ft.
$359,900Active4 beds 3 baths2,489 sq. ft.1166 Parkside Trail, Evans, GA 30809
MLS# 552001Listed by: SUMMER HOUSE REALTY - New
 $634,900Active5 beds 4 baths3,290 sq. ft.
$634,900Active5 beds 4 baths3,290 sq. ft.833 Sparrow Point Avenue, Evans, GA 30809
MLS# 551962Listed by: SOUTHEASTERN RESIDENTIAL, LLC - New
 $350,000Active4 beds 3 baths2,287 sq. ft.
$350,000Active4 beds 3 baths2,287 sq. ft.502 Hardwick Court, Evans, GA 30809
MLS# 551952Listed by: BLANCHARD & CALHOUN - SN - Open Sun, 2 to 3:30pmNew
 $369,000Active4 beds 3 baths2,528 sq. ft.
$369,000Active4 beds 3 baths2,528 sq. ft.3272 Windwood Street, Evans, GA 30809
MLS# 551941Listed by: KELLER WILLIAMS REALTY AUGUSTA - New
 $479,900Active5 beds 4 baths3,415 sq. ft.
$479,900Active5 beds 4 baths3,415 sq. ft.230 Callahan Drive, Evans, GA 30809
MLS# 551927Listed by: MEYBOHM REAL ESTATE - EVANS - New
 $330,000Active3 beds 2 baths2,039 sq. ft.
$330,000Active3 beds 2 baths2,039 sq. ft.4622 Brittany Drive, Evans, GA 30809
MLS# 551909Listed by: VANDERMORGAN REALTY - New
 $775,000Active6 beds 5 baths4,271 sq. ft.
$775,000Active6 beds 5 baths4,271 sq. ft.996 Woody Hill Circle, Evans, GA 30809
MLS# 551900Listed by: MEYBOHM REAL ESTATE - EVANS

