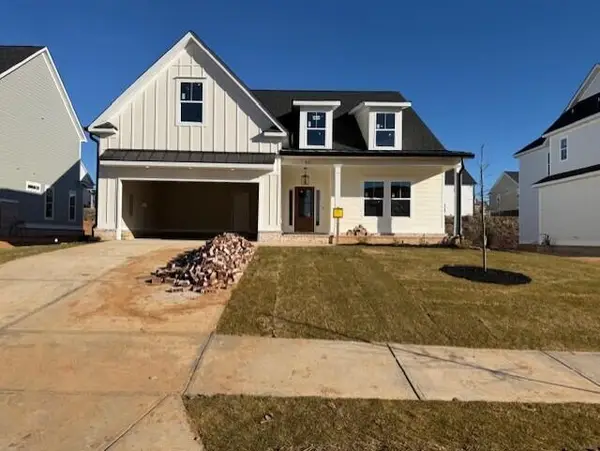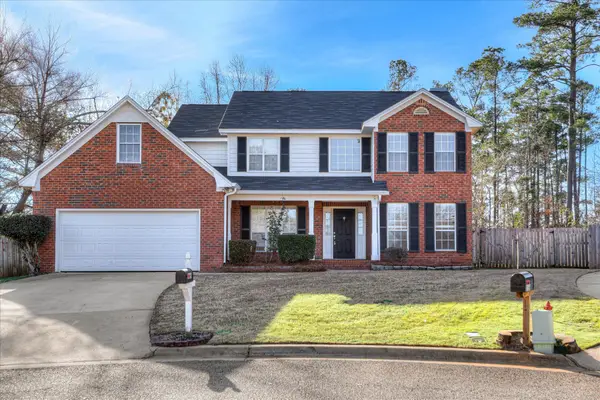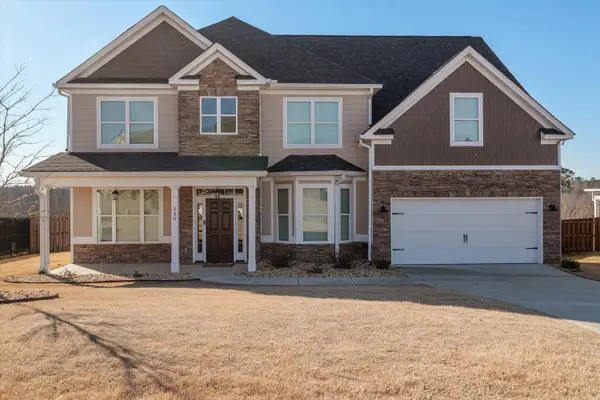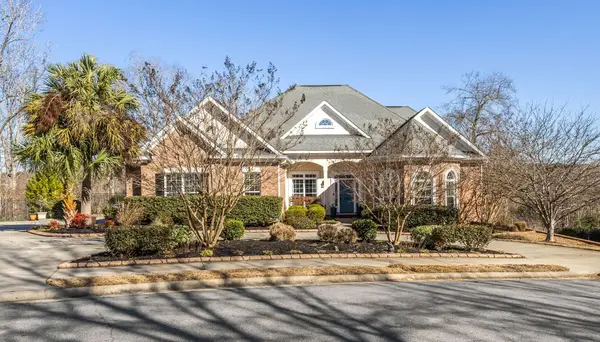4537 Bellingham Court, Evans, GA 30809
Local realty services provided by:Better Homes and Gardens Real Estate Lifestyle Property Partners
4537 Bellingham Court,Evans, GA 30809
$511,500
- 5 Beds
- 4 Baths
- 3,304 sq. ft.
- Single family
- Active
Listed by: jessie benjamin kirkland
Office: blanchard & calhoun
MLS#:548721
Source:NC_CCAR
Price summary
- Price:$511,500
- Price per sq. ft.:$154.81
About this home
Are you searching for a brick ranch equipped with a backup generator for peace of mind? Uniquely designed living space bordering nature for the ultimate sense of privacy? Comfort of a quiet cul-de-sac within walking distance to the neighborhood pool, clubhouse, activity field and tennis/pickleball courts? Situated in the highly desirable Evans neighborhood of Stratford? Well, look no more! Guests are welcomed inside by soaring ceilings and luxurious flooring. French doors lead to a private office or playroom with large picture window for a bright working space, and an open dining room with tray ceiling has a tall arched window to fill the room with natural light. The gourmet kitchen features abundant cabinetry, updated appliances, spacious pantry, breakfast area, and oversized island. Open concept floor plan offers a cozy gathering space blending the kitchen, breakfast nook, and living room that connect to the backyard. Tiled and brick patio with covered cedar pergola and twin daybed swing create an outdoor conversation area in a peaceful retreat that overlooks raised beds for year-round vegetable gardening and/or seasonal flowers. New fencing and shed expertly crafted for a master gardener with cedar potting bench. Split bedroom floor plan, designed for privacy, includes owner's suite and three bedrooms on the main level with an additional 300 square-foot guest suite on upper level. Spacious owner suite with tray ceiling features a large walk-in closet on one side and en-suite bath with vaulted ceiling, double vanity, tiled shower, and jetted soaking tub on the other. Separate laundry room strategically place on main level off the hall of the three bedrooms and includes additional storage. Generac 9kW generator provides all life's necessities and comforts during unexpected times with Mother Nature. Rest a little easier at night knowing it automatically turns on/off, tests itself weekly, and sends status reports to your phone through WiFi.
Contact an agent
Home facts
- Year built:1995
- Listing ID #:548721
- Added:106 day(s) ago
- Updated:February 11, 2026 at 11:22 AM
Rooms and interior
- Bedrooms:5
- Total bathrooms:4
- Full bathrooms:3
- Half bathrooms:1
- Living area:3,304 sq. ft.
Heating and cooling
- Cooling:Central Air
- Heating:Forced Air, Heat Pump, Natural Gas
Structure and exterior
- Roof:Composition
- Year built:1995
- Building area:3,304 sq. ft.
- Lot area:0.31 Acres
Schools
- High school:Greenbrier
- Middle school:Riverside
- Elementary school:Riverside
Finances and disclosures
- Price:$511,500
- Price per sq. ft.:$154.81
New listings near 4537 Bellingham Court
- New
 $565,900Active4 beds 4 baths3,066 sq. ft.
$565,900Active4 beds 4 baths3,066 sq. ft.827 Sparrow Point Ave, Evans, GA 30809
MLS# 552010Listed by: SOUTHEASTERN RESIDENTIAL, LLC - New
 $400,000Active4 beds 3 baths2,362 sq. ft.
$400,000Active4 beds 3 baths2,362 sq. ft.4272 Aerie Circle, Evans, GA 30809
MLS# 551998Listed by: MEYBOHM REAL ESTATE - EVANS - Open Sun, 2 to 4pmNew
 $460,000Active5 beds 3 baths2,695 sq. ft.
$460,000Active5 beds 3 baths2,695 sq. ft.2211 Millshaven Trail, Evans, GA 30809
MLS# 551999Listed by: DAVID GREENE REALTY, LLC - New
 $359,900Active4 beds 3 baths2,489 sq. ft.
$359,900Active4 beds 3 baths2,489 sq. ft.1166 Parkside Trail, Evans, GA 30809
MLS# 552001Listed by: SUMMER HOUSE REALTY - New
 $634,900Active5 beds 4 baths3,290 sq. ft.
$634,900Active5 beds 4 baths3,290 sq. ft.833 Sparrow Point Avenue, Evans, GA 30809
MLS# 551962Listed by: SOUTHEASTERN RESIDENTIAL, LLC - New
 $350,000Active4 beds 3 baths2,287 sq. ft.
$350,000Active4 beds 3 baths2,287 sq. ft.502 Hardwick Court, Evans, GA 30809
MLS# 551952Listed by: BLANCHARD & CALHOUN - SN - Open Sun, 2 to 3:30pmNew
 $369,000Active4 beds 3 baths2,528 sq. ft.
$369,000Active4 beds 3 baths2,528 sq. ft.3272 Windwood Street, Evans, GA 30809
MLS# 551941Listed by: KELLER WILLIAMS REALTY AUGUSTA - New
 $479,900Active5 beds 4 baths3,415 sq. ft.
$479,900Active5 beds 4 baths3,415 sq. ft.230 Callahan Drive, Evans, GA 30809
MLS# 551927Listed by: MEYBOHM REAL ESTATE - EVANS - New
 $330,000Active3 beds 2 baths2,039 sq. ft.
$330,000Active3 beds 2 baths2,039 sq. ft.4622 Brittany Drive, Evans, GA 30809
MLS# 551909Listed by: VANDERMORGAN REALTY - New
 $775,000Active6 beds 5 baths4,271 sq. ft.
$775,000Active6 beds 5 baths4,271 sq. ft.996 Woody Hill Circle, Evans, GA 30809
MLS# 551900Listed by: MEYBOHM REAL ESTATE - EVANS

