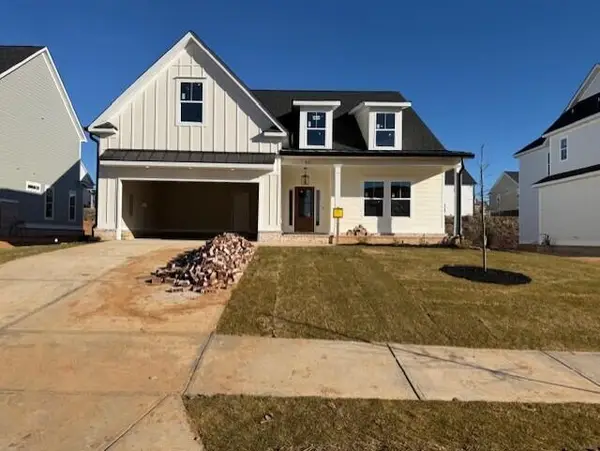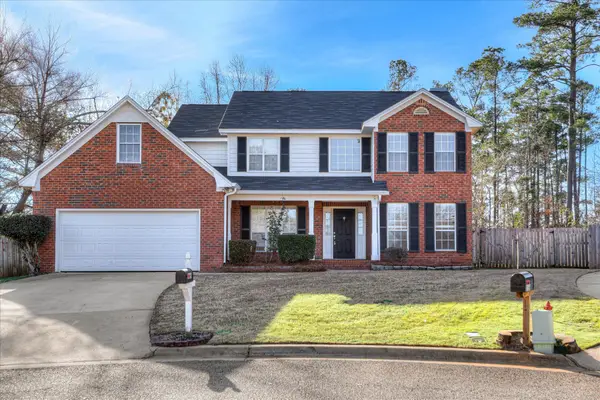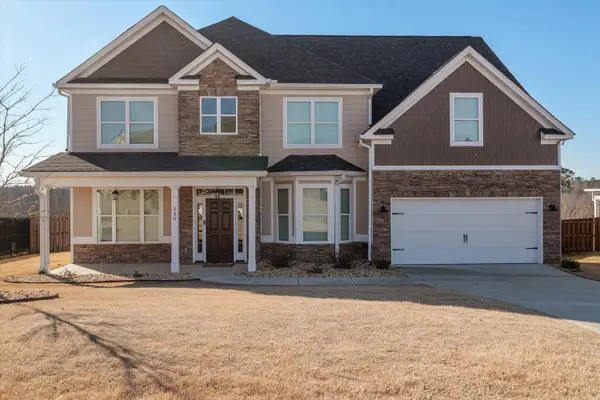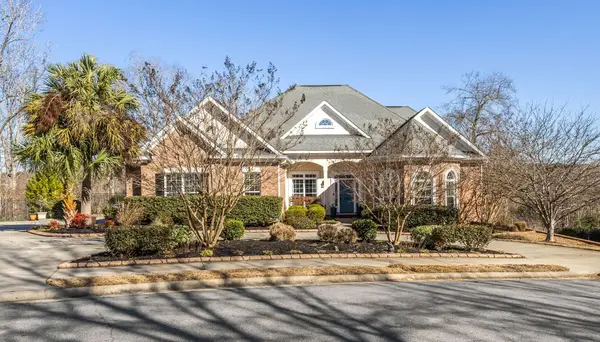4817 Tanner Oaks Drive, Evans, GA 30809
Local realty services provided by:Better Homes and Gardens Real Estate Elliott Coastal Living
4817 Tanner Oaks Drive,Evans, GA 30809
$514,000
- 6 Beds
- 5 Baths
- 3,522 sq. ft.
- Single family
- Active
Listed by: rebecca lee
Office: sterling real estate company
MLS#:548731
Source:NC_CCAR
Price summary
- Price:$514,000
- Price per sq. ft.:$145.94
About this home
Welcome to your dream home in one of the area's most desirable, amenity rich neighborhoods!
This stunning 6 bedroom, 4 and a half bath residence offers over 3,500 square feet of beautifully designed living space, thoughtfully crafted for comfort, functionality and style.
Step inside to an inviting main level featuring a full bedroom and bathroom, an additional half bath, and a spacious mudroom perfect for everyday organization. The flex room with coffered ceilings makes a wonderful home office, den, or library, while the formal dining room sets the stage for gatherings and holidays. The expansive kitchen is a true showstopper complete with a massive extended island, abundant cabinetry, and open sightlines to the living area, creating an ideal setup for both entertaining and daily life.
Upstairs, you'll find five generous bedrooms, including a jack and jill bath, laundry room, and a luxurious primary suite. The owner's retreat features a spacious sitting area, spa-inspired bathroom with a massive walk-in shower with dual shower heads and wall to wall bench, and a huge walk-in closet with custom built-ins for effortless organization.
Outside, enjoy a spacious covered patio overlooking a large, privacy fenced backyard perfect for kids, pets, or outdoor entertaining.
This exceptional community offers something for everyone, with pickleball, tennis, and basketball courts, two swimming pools, playgrounds, walking trails, and sidewalks throughout.
Contact an agent
Home facts
- Year built:2016
- Listing ID #:548731
- Added:105 day(s) ago
- Updated:February 12, 2026 at 11:21 AM
Rooms and interior
- Bedrooms:6
- Total bathrooms:5
- Full bathrooms:4
- Half bathrooms:1
- Living area:3,522 sq. ft.
Heating and cooling
- Cooling:Heat Pump
- Heating:Electric, Heat Pump, Natural Gas
Structure and exterior
- Roof:Composition
- Year built:2016
- Building area:3,522 sq. ft.
Schools
- High school:Evans
- Middle school:Evans
- Elementary school:Evans
Finances and disclosures
- Price:$514,000
- Price per sq. ft.:$145.94
New listings near 4817 Tanner Oaks Drive
- New
 $565,900Active4 beds 4 baths3,066 sq. ft.
$565,900Active4 beds 4 baths3,066 sq. ft.827 Sparrow Point Ave, Evans, GA 30809
MLS# 552010Listed by: SOUTHEASTERN RESIDENTIAL, LLC - New
 $400,000Active4 beds 3 baths2,362 sq. ft.
$400,000Active4 beds 3 baths2,362 sq. ft.4272 Aerie Circle, Evans, GA 30809
MLS# 551998Listed by: MEYBOHM REAL ESTATE - EVANS - Open Sun, 2 to 4pmNew
 $460,000Active5 beds 3 baths2,695 sq. ft.
$460,000Active5 beds 3 baths2,695 sq. ft.2211 Millshaven Trail, Evans, GA 30809
MLS# 551999Listed by: DAVID GREENE REALTY, LLC - New
 $359,900Active4 beds 3 baths2,489 sq. ft.
$359,900Active4 beds 3 baths2,489 sq. ft.1166 Parkside Trail, Evans, GA 30809
MLS# 552001Listed by: SUMMER HOUSE REALTY - New
 $634,900Active5 beds 4 baths3,290 sq. ft.
$634,900Active5 beds 4 baths3,290 sq. ft.833 Sparrow Point Avenue, Evans, GA 30809
MLS# 551962Listed by: SOUTHEASTERN RESIDENTIAL, LLC - New
 $350,000Active4 beds 3 baths2,287 sq. ft.
$350,000Active4 beds 3 baths2,287 sq. ft.502 Hardwick Court, Evans, GA 30809
MLS# 551952Listed by: BLANCHARD & CALHOUN - SN - Open Sun, 2 to 3:30pmNew
 $369,000Active4 beds 3 baths2,528 sq. ft.
$369,000Active4 beds 3 baths2,528 sq. ft.3272 Windwood Street, Evans, GA 30809
MLS# 551941Listed by: KELLER WILLIAMS REALTY AUGUSTA - New
 $479,900Active5 beds 4 baths3,415 sq. ft.
$479,900Active5 beds 4 baths3,415 sq. ft.230 Callahan Drive, Evans, GA 30809
MLS# 551927Listed by: MEYBOHM REAL ESTATE - EVANS - New
 $330,000Active3 beds 2 baths2,039 sq. ft.
$330,000Active3 beds 2 baths2,039 sq. ft.4622 Brittany Drive, Evans, GA 30809
MLS# 551909Listed by: VANDERMORGAN REALTY - New
 $775,000Active6 beds 5 baths4,271 sq. ft.
$775,000Active6 beds 5 baths4,271 sq. ft.996 Woody Hill Circle, Evans, GA 30809
MLS# 551900Listed by: MEYBOHM REAL ESTATE - EVANS

