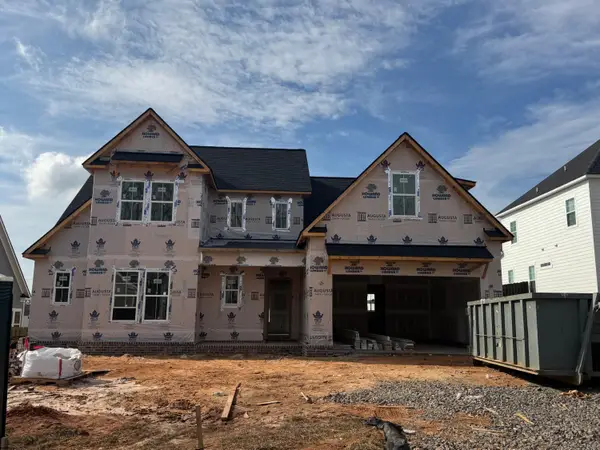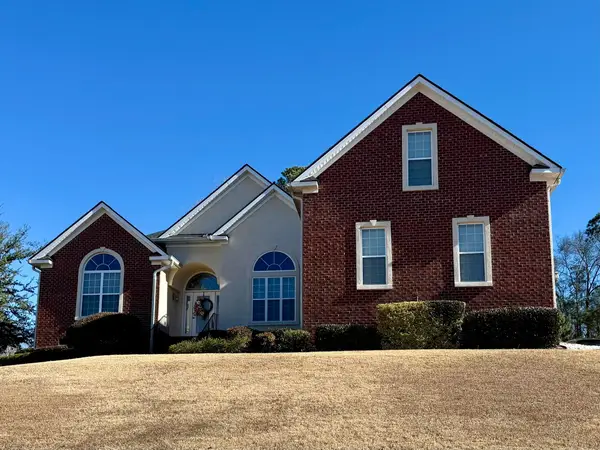508 Windermere Street, Evans, GA 30809
Local realty services provided by:Better Homes and Gardens Real Estate Elliott Coastal Living
Listed by: greg oldham
Office: meybohm real estate - evans
MLS#:548075
Source:NC_CCAR
Price summary
- Price:$499,900
- Price per sq. ft.:$182.91
About this home
Welcome to Riverwood Plantation zoned for Greenbrier schools, one of the area's most coveted school districts! This gorgeous home offers a 2.625% ASSUMABLE VA loan and is packed with upgrades and elegant details throughout! Step inside to discover an inviting open floor plan highlighted by beautiful oak hardwood floors, heavy crown molding, and superb trim work.
The chef's kitchen features upgraded wood cabinetry, quartz countertops, stainless steel appliances, and a large island that flows seamlessly into the great room with coffered ceilings and a stone fireplace—perfect for entertaining or relaxing.
Adjacent to the breakfast area, you'll find a home office with built-in cabinetry and a sliding pocket door for privacy. A formal dining room with judges paneling, a mud bench at the garage entry, and a powder room with granite countertops add both beauty and functionality to the main level.
Upstairs, the spacious primary suite offers a large walk-in closet, dual granite vanities, a garden tub, and a tiled shower. Bedrooms two and three share a convenient Jack & Jill bathroom, while the fourth bedroom includes an en suite.
Enjoy the outdoors with a fenced backyard and covered porch—ideal for gatherings or quiet evenings. Additional features include smart home technology, a tankless water heater, and an electric car charging port in the garage.
This home truly has it all—style, comfort, and exceptional craftsmanship in one of the area's most desirable neighborhoods packed with amenities!
Contact an agent
Home facts
- Year built:2017
- Listing ID #:548075
- Added:85 day(s) ago
- Updated:January 11, 2026 at 09:03 AM
Rooms and interior
- Bedrooms:4
- Total bathrooms:4
- Full bathrooms:3
- Half bathrooms:1
- Living area:2,733 sq. ft.
Heating and cooling
- Cooling:Central Air
- Heating:Electric
Structure and exterior
- Roof:Composition
- Year built:2017
- Building area:2,733 sq. ft.
- Lot area:0.21 Acres
Schools
- High school:Greenbrier
- Middle school:Greenbrier
- Elementary school:Greenbrier
Finances and disclosures
- Price:$499,900
- Price per sq. ft.:$182.91
New listings near 508 Windermere Street
- New
 $619,900Active4 beds 5 baths3,358 sq. ft.
$619,900Active4 beds 5 baths3,358 sq. ft.824 Sparrow Point Avenue, Evans, GA 30809
MLS# 550819Listed by: SOUTHEASTERN RESIDENTIAL, LLC - New
 $619,900Active4 beds 4 baths3,384 sq. ft.
$619,900Active4 beds 4 baths3,384 sq. ft.3143 Rosewood Drive, Evans, GA 30809
MLS# 550821Listed by: SOUTHEASTERN RESIDENTIAL, LLC - New
 $635,900Active4 beds 5 baths3,358 sq. ft.
$635,900Active4 beds 5 baths3,358 sq. ft.3139 Rosewood Drive, Evans, GA 30809
MLS# 550818Listed by: SOUTHEASTERN RESIDENTIAL, LLC - New
 $399,900Active3 beds 3 baths2,074 sq. ft.
$399,900Active3 beds 3 baths2,074 sq. ft.5224 Hereford Farm Road, Evans, GA 30809
MLS# 550817Listed by: THE REALTY STUDIO - New
 $573,000Active5 beds 4 baths3,096 sq. ft.
$573,000Active5 beds 4 baths3,096 sq. ft.657 River Oaks Lane, Evans, GA 30809
MLS# 550812Listed by: SOUTHEASTERN RESIDENTIAL, LLC - New
 $549,900Active5 beds 4 baths3,737 sq. ft.
$549,900Active5 beds 4 baths3,737 sq. ft.1134 Blackfoot Drive, Evans, GA 30809
MLS# 221231Listed by: RE/MAX TATTERSALL GROUP - New
 $475,000Active4 beds 3 baths2,306 sq. ft.
$475,000Active4 beds 3 baths2,306 sq. ft.503 Avrett Court, Evans, GA 30809
MLS# 550806Listed by: EXP REALTY, LLC - New
 $277,500Active3 beds 3 baths1,891 sq. ft.
$277,500Active3 beds 3 baths1,891 sq. ft.111 Palmer Court, Evans, GA 30809
MLS# 550800Listed by: BETTER HOMES & GARDENS EXECUTIVE PARTNERS - New
 $350,000Active3 beds 2 baths1,762 sq. ft.
$350,000Active3 beds 2 baths1,762 sq. ft.4720 Bass Drive, Evans, GA 30809
MLS# 550801Listed by: MEYBOHM REAL ESTATE - EVANS - New
 $394,900Active4 beds 3 baths2,736 sq. ft.
$394,900Active4 beds 3 baths2,736 sq. ft.2228 Kendall Park Drive, Evans, GA 30809
MLS# 550785Listed by: BETTER HOMES & GARDENS EXECUTIVE PARTNERS
