5081 Grande Park, Evans, GA 30809
Local realty services provided by:Better Homes and Gardens Real Estate Elliott Coastal Living
5081 Grande Park,Evans, GA 30809
$1,140,000
- 5 Beds
- 6 Baths
- - sq. ft.
- Single family
- Sold
Listed by: diana edwards
Office: meybohm real estate - evans
MLS#:548310
Source:NC_CCAR
Sorry, we are unable to map this address
Price summary
- Price:$1,140,000
About this home
Welcome to your Dream Home in River Island.
Nestled in one of the area's most prestigious neighborhoods, this stunning two-story home perfectly blends timeless charm with modern luxury. From the moment you step inside, you'll feel as though you've entered a Pottery Barn showroom, every detail thoughtfully designed and impeccably maintained.
The main level showcases Hardy pine floors, beautiful lighting fixtures throughout, and a spacious kitchen with quartz countertops, stainless steel appliances, and large walk-in pantry. The inviting living room features a gas fireplace, custom built-ins, and elegant coffered ceilings. A dedicated office provides the perfect work-from-home space, while the stunning dining room sets the stage for memorable gatherings.
The primary suite is a true retreat with a spa-like bath featuring a tiled shower, classic claw-foot tub, and a large walk-in closet. A convenient powder room and laundry room complete the main floor.
Upstairs, you'll find four spacious bedrooms, three with their own private baths. The fourth bedroom offers flexible use as a family room, playroom, or guest suite. Plush carpeting and plantation shutters throughout add warmth and sophistication.
Outdoor living is just as impressive, with a large rocking chair front porch that welcomes you home and a screened-in back porch perfect for relaxing or entertaining year round. The spacious backyard includes a playground, ideal for gatherings and family fun.
The two-car garage includes a fully finished in-law suite/media room with a full bath above-perfect for guests or extended family.
Located within walking distance to the boardwalk, river and community pool, this home offers the best of both luxury and lifestyle.
Contact an agent
Home facts
- Year built:2019
- Listing ID #:548310
- Added:72 day(s) ago
- Updated:December 29, 2025 at 05:18 PM
Rooms and interior
- Bedrooms:5
- Total bathrooms:6
- Full bathrooms:5
- Half bathrooms:1
Heating and cooling
- Cooling:Central Air
- Heating:Electric, Natural Gas
Structure and exterior
- Roof:Composition
- Year built:2019
Schools
- High school:Lakeside
- Middle school:Stallings Island
- Elementary school:River Ridge
Finances and disclosures
- Price:$1,140,000
New listings near 5081 Grande Park
- New
 $400,000Active4 beds 3 baths2,109 sq. ft.
$400,000Active4 beds 3 baths2,109 sq. ft.208 Torrey Pine Trail, Evans, GA 30809
MLS# 550401Listed by: WEICHERT REALTORS - CORNERSTONE - New
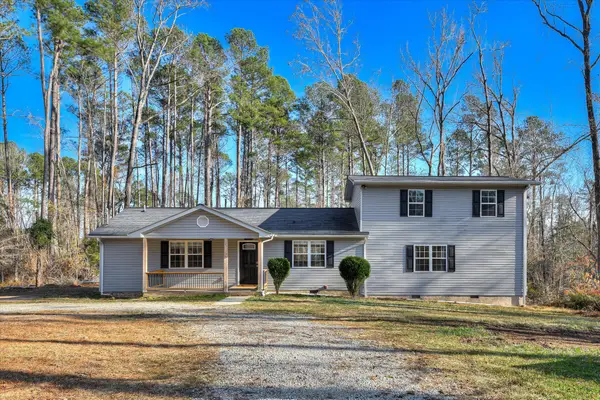 $399,900Active4 beds 4 baths2,000 sq. ft.
$399,900Active4 beds 4 baths2,000 sq. ft.5130 Hereford Farm Road, Evans, GA 30809
MLS# 221053Listed by: G REALTY - New
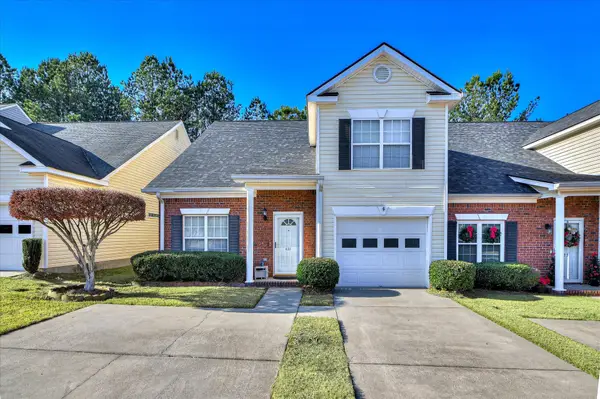 $300,000Active3 beds 3 baths2,055 sq. ft.
$300,000Active3 beds 3 baths2,055 sq. ft.421 Snead Way, Evans, GA 30809
MLS# 550389Listed by: CONNECT REALTY - New
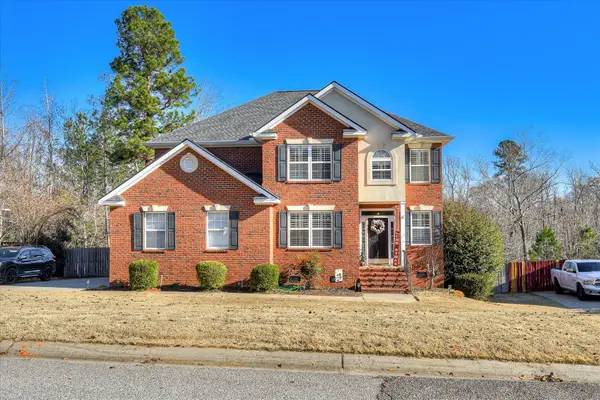 $392,000Active4 beds 3 baths2,723 sq. ft.
$392,000Active4 beds 3 baths2,723 sq. ft.1432 Aylesbury Drive, Evans, GA 30809
MLS# 550368Listed by: MEYBOHM REAL ESTATE - EVANS - New
 $539,900Active5 beds 3 baths3,517 sq. ft.
$539,900Active5 beds 3 baths3,517 sq. ft.5197 Windmill Place, Evans, GA 30809
MLS# 550329Listed by: ERA WILDER REALTY - New
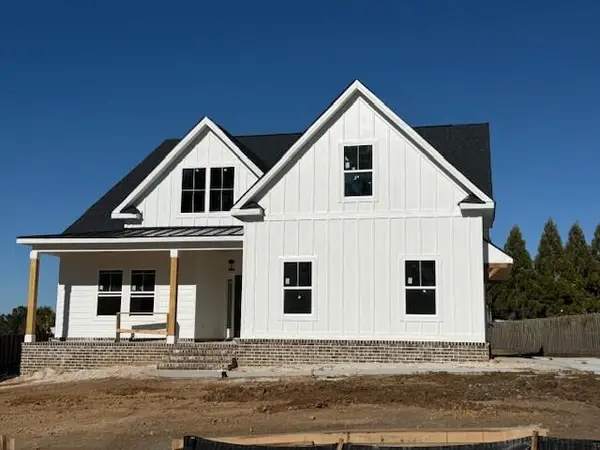 $635,900Active5 beds 4 baths2,964 sq. ft.
$635,900Active5 beds 4 baths2,964 sq. ft.307 Ash Court, Evans, GA 30809
MLS# 221006Listed by: BLANCHARD & CALHOUN - EVANS - New
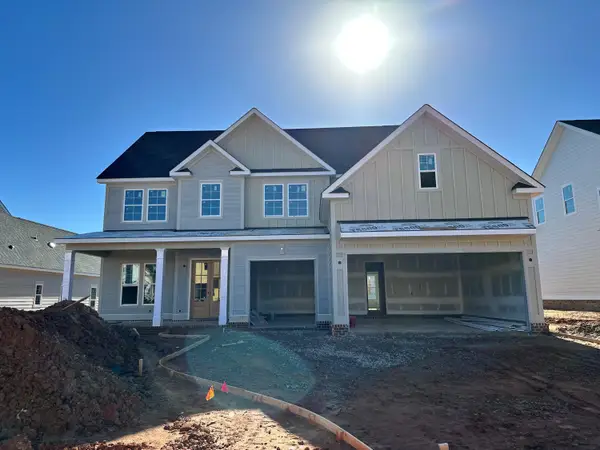 $659,900Active5 beds 5 baths3,562 sq. ft.
$659,900Active5 beds 5 baths3,562 sq. ft.834 Sparrow Pointe Avenue, Evans, GA 30809
MLS# 550290Listed by: SOUTHEASTERN RESIDENTIAL, LLC - New
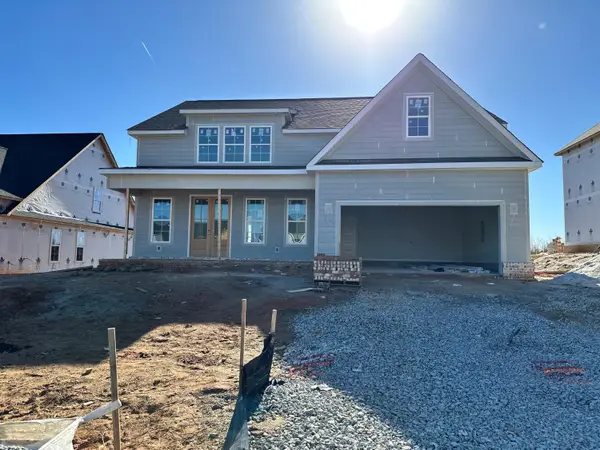 $559,900Active4 beds 4 baths3,194 sq. ft.
$559,900Active4 beds 4 baths3,194 sq. ft.444 Woodlawn St. Street, Evans, GA 30809
MLS# 550287Listed by: SOUTHEASTERN RESIDENTIAL, LLC - New
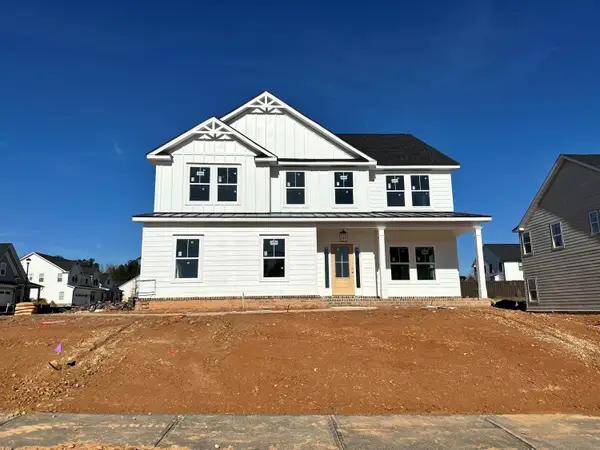 $499,900Active5 beds 3 baths2,631 sq. ft.
$499,900Active5 beds 3 baths2,631 sq. ft.3128 Rosewood Dr. Drive, Evans, GA 30809
MLS# 550288Listed by: SOUTHEASTERN RESIDENTIAL, LLC - New
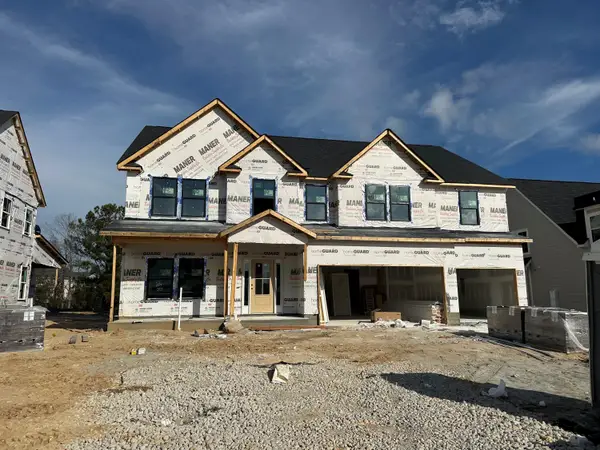 $619,900Active4 beds 4 baths3,378 sq. ft.
$619,900Active4 beds 4 baths3,378 sq. ft.765 Whitney Shoals Road, Evans, GA 30809
MLS# 550268Listed by: SOUTHEASTERN RESIDENTIAL, LLC
