5108 Wells Drive, Evans, GA 30809
Local realty services provided by:Better Homes and Gardens Real Estate Lifestyle Property Partners
5108 Wells Drive,Evans, GA 30809
$424,900
- 4 Beds
- 4 Baths
- 3,005 sq. ft.
- Single family
- Pending
Listed by: jessica thompson, the thompson team
Office: meybohm real estate - evans
MLS#:548989
Source:NC_CCAR
Price summary
- Price:$424,900
- Price per sq. ft.:$141.4
About this home
Welcome home to Woodlief, one of Columbia County's most desirable neighborhoods where living here is truly a lifestyle! This all-brick, 4-bedroom, 3.5-bath home beautifully combines timeless curb appeal with thoughtful modern updates, all set on a mature, landscaped half-acre lot with a fully fenced backyard.
Step inside to find fresh paint, new flooring, stylish lighting, and newer appliances. The eat-in kitchen features quartz countertops, an island with bar seating, and flows seamlessly into the great room with a cozy gas fireplace. The formal dining room offers flexibility and could easily serve as a home office, playroom, or hobby space.
The spacious owner's suite offers a relaxing retreat with a private bath and large walk-in closet. The split floor plan includes two additional bedrooms joined by a Jack-and-Jill bath, while upstairs you'll find a bonus room, fourth bedroom, and full bath—ideal for guests, a media room, or a home gym. The laundry room is conveniently located on the main level and includes a sink for added functionality
Enjoy the outdoors year-round from the screened-in porch overlooking your sprawling backyard, complete with a fire pit area perfect for roasting s'mores under the stars.
Located in the highly sought-after Woodlief subdivision, residents enjoy a community pool, clubhouse, playground and streetlights—the perfect setting for connection and relaxation. All this, just minutes from Fort Gordon, I-20, I-520, the Medical District, and outdoor recreation at Clarks Hill Lake. Imagine evenings by the fire pit and weekends by the neighborhood pool—schedule your showing today and start living the Woodlief lifestyle!
Contact an agent
Home facts
- Year built:2005
- Listing ID #:548989
- Added:47 day(s) ago
- Updated:December 23, 2025 at 11:48 PM
Rooms and interior
- Bedrooms:4
- Total bathrooms:4
- Full bathrooms:3
- Half bathrooms:1
- Living area:3,005 sq. ft.
Heating and cooling
- Cooling:Central Air
- Heating:Forced Air, Natural Gas
Structure and exterior
- Roof:Composition
- Year built:2005
- Building area:3,005 sq. ft.
- Lot area:0.46 Acres
Schools
- High school:Evans
- Middle school:Evans
- Elementary school:Lewiston Elementary
Finances and disclosures
- Price:$424,900
- Price per sq. ft.:$141.4
New listings near 5108 Wells Drive
- New
 $539,900Active5 beds 3 baths3,517 sq. ft.
$539,900Active5 beds 3 baths3,517 sq. ft.5197 Windmill Place, Evans, GA 30809
MLS# 550329Listed by: ERA WILDER REALTY - New
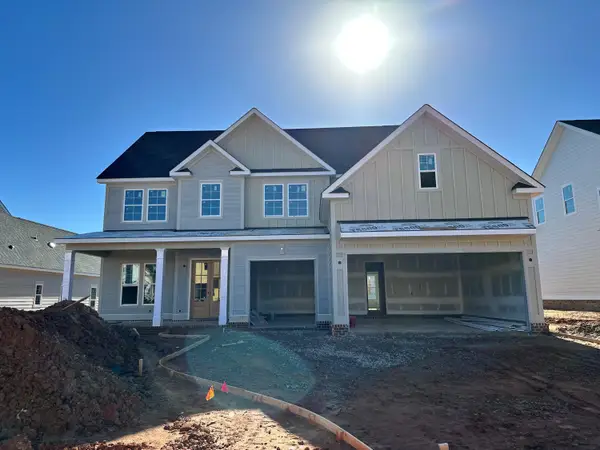 $659,900Active5 beds 5 baths3,562 sq. ft.
$659,900Active5 beds 5 baths3,562 sq. ft.834 Sparrow Pointe Avenue, Evans, GA 30809
MLS# 550290Listed by: SOUTHEASTERN RESIDENTIAL, LLC - New
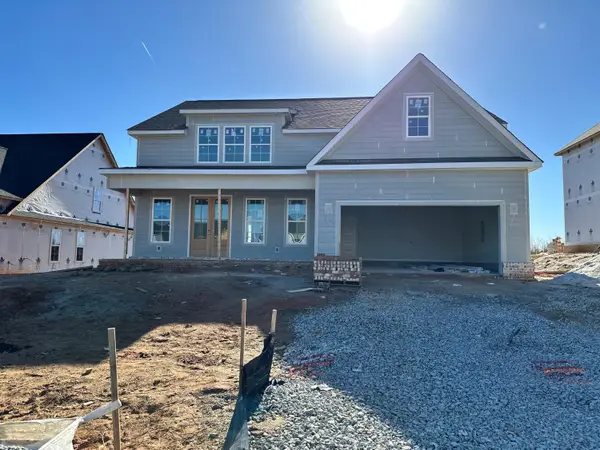 $559,900Active4 beds 4 baths3,194 sq. ft.
$559,900Active4 beds 4 baths3,194 sq. ft.444 Woodlawn St. Street, Evans, GA 30809
MLS# 550287Listed by: SOUTHEASTERN RESIDENTIAL, LLC - New
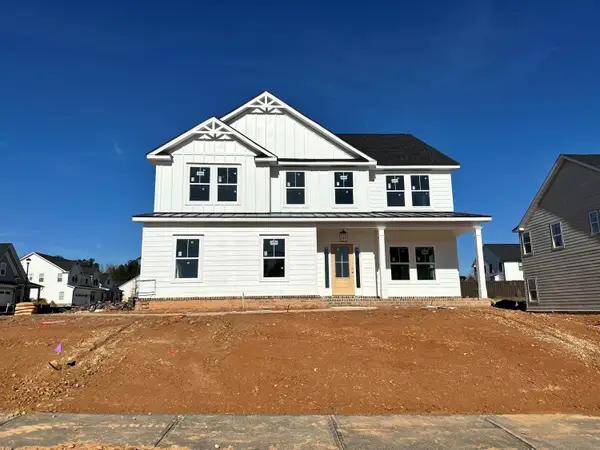 $499,900Active5 beds 3 baths2,631 sq. ft.
$499,900Active5 beds 3 baths2,631 sq. ft.3128 Rosewood Dr. Drive, Evans, GA 30809
MLS# 550288Listed by: SOUTHEASTERN RESIDENTIAL, LLC - New
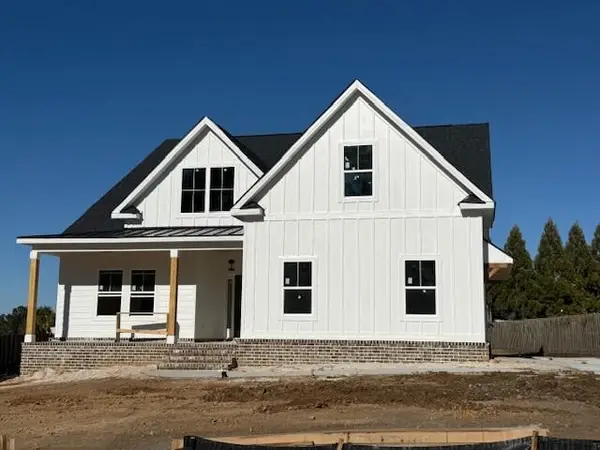 $635,900Active5 beds 4 baths2,964 sq. ft.
$635,900Active5 beds 4 baths2,964 sq. ft.307 Ash Court, Evans, GA 30809
MLS# 550278Listed by: BLANCHARD & CALHOUN - SN - New
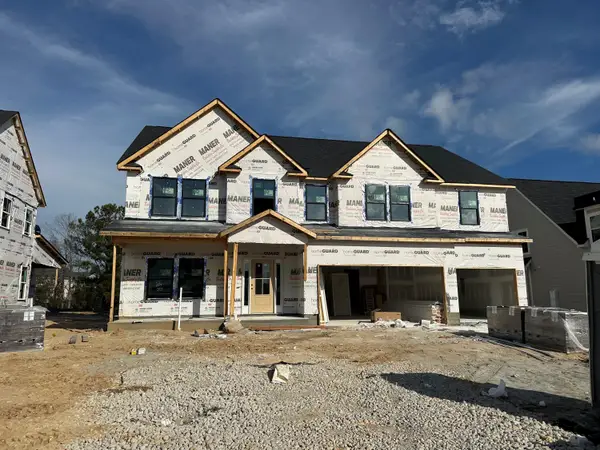 $619,900Active4 beds 4 baths3,378 sq. ft.
$619,900Active4 beds 4 baths3,378 sq. ft.765 Whitney Shoals Road, Evans, GA 30809
MLS# 550268Listed by: SOUTHEASTERN RESIDENTIAL, LLC - New
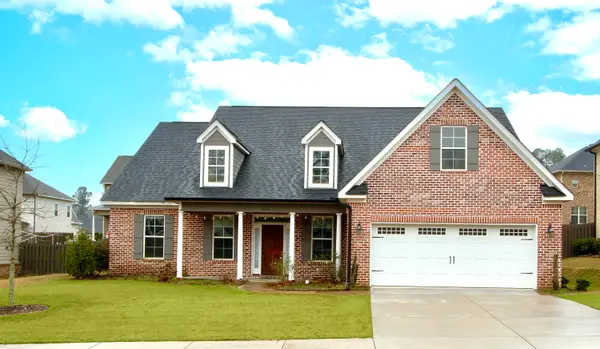 $629,000Active4 beds 3 baths3,119 sq. ft.
$629,000Active4 beds 3 baths3,119 sq. ft.1223 Arcilla Pointe, Martinez, GA 30907
MLS# 550254Listed by: BERKSHIRE HATHAWAY HOMESERVICES BEAZLEY REALTORS - New
 $629,000Active4 beds 3 baths3,119 sq. ft.
$629,000Active4 beds 3 baths3,119 sq. ft.1223 Arcilla Pointe, Augusta, GA 30907
MLS# 220970Listed by: BERKSHIRE HATHAWAY HOMESERVICE - New
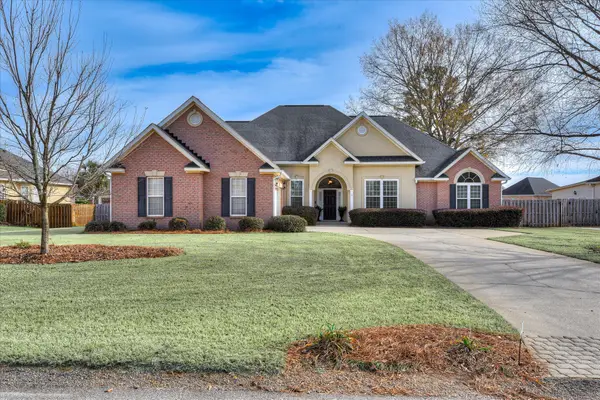 $590,000Active5 beds 4 baths3,622 sq. ft.
$590,000Active5 beds 4 baths3,622 sq. ft.973 Windmill Parkway, Evans, GA 30809
MLS# 550252Listed by: MEYBOHM REAL ESTATE - EVANS - New
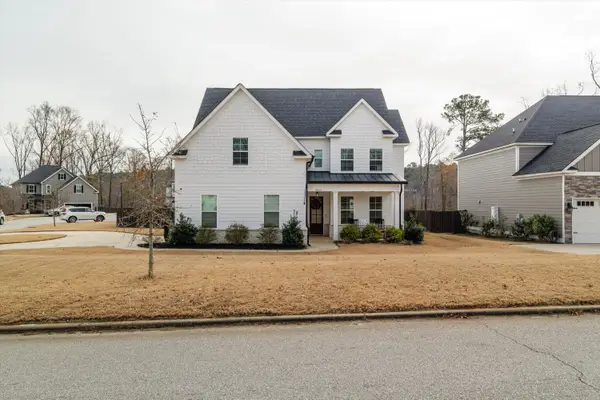 $585,000Active5 beds 4 baths3,100 sq. ft.
$585,000Active5 beds 4 baths3,100 sq. ft.2003 Lacebark Court, Evans, GA 30809
MLS# 550207Listed by: SOUTHEASTERN RESIDENTIAL, LLC
