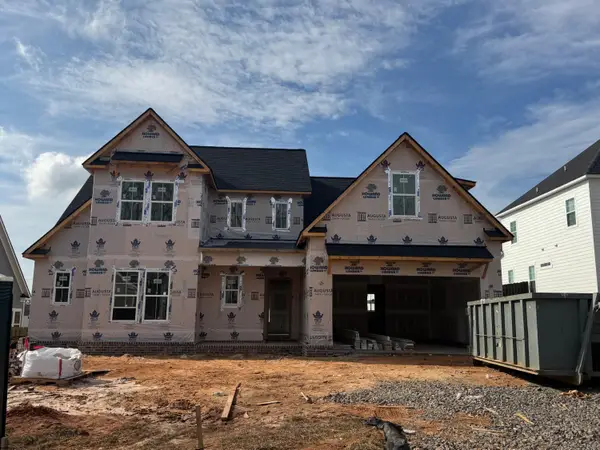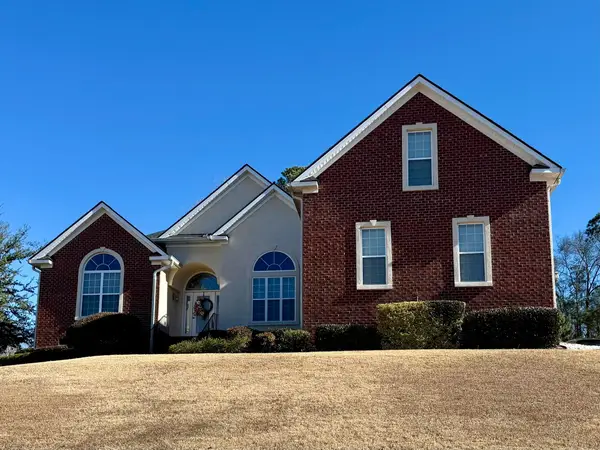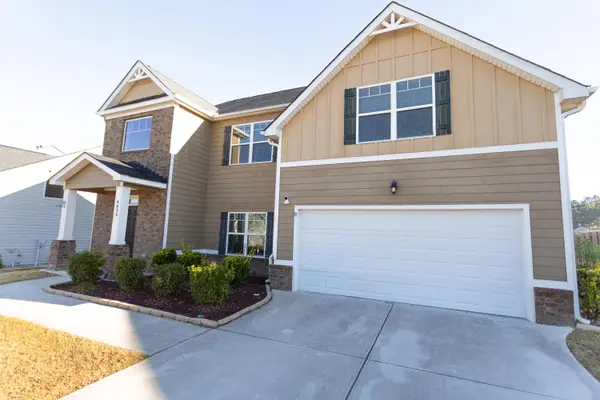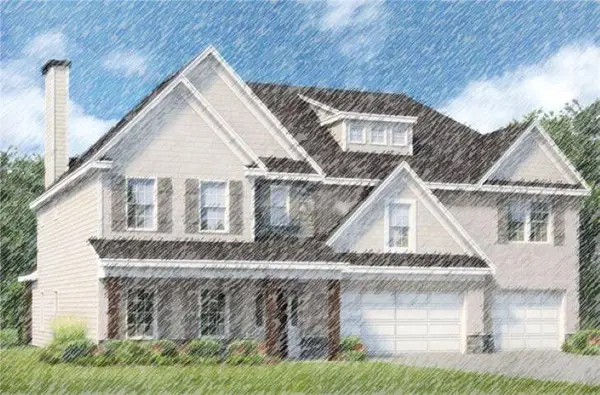516 Mckinnes Park, Evans, GA 30809
Local realty services provided by:Better Homes and Gardens Real Estate Lifestyle Property Partners
Upcoming open houses
- Sun, Jan 1102:00 pm - 04:00 pm
Listed by: susan salisbury
Office: blanchard & calhoun - evans
MLS#:547827
Source:NC_CCAR
Price summary
- Price:$480,000
- Price per sq. ft.:$190.78
About this home
Top-Rated Schools, Prime Location, and a cul-de-sac! Tastefully updated in elegant neutrals, this immaculate, all-brick home is truly move-in ready. Newer roof, HVAC, and windows!! Boasting a spacious floor plan, this home offers the perfect blend of elegance, comfort, and functionality for both everyday living and effortless entertaining. Step into the bright, open foyer and take in the crown molding and rich hardwood flooring that flows throughout the main level. Just off the entry, you'll find a formal dining room. The open-concept main living area includes a generous family room with a cozy fireplace, seamlessly connecting to the covered back deck and private backyard—perfect for summer cookouts and outdoor gatherings. The updated chef's kitchen is a true highlight, featuring custom cabinetry, quartz countertops, and a spacious layout with a casual dining area that's equally suited for family meals or entertaining guests. A conveniently located laundry room, generous storage closet, and a tucked-away powder room complete the main level. Upstairs, retreat to the expansive owner's suite with large walk-in closet, a spacious ensuite bath featuring dual vanities, a freestanding soaking tub, and a tiled walk-in shower. The additional bedrooms with generous modular closets, a large flex room, and updated full bathroom provide ample space for family or guests. Step outside to your own private garden oasis. The covered porch with fabulous wooden ceiling is sure to impress your family and friends for early morning coffee or gatherings in the evenings. The flat, fenced backyard is ideal for relaxing weekends or fun-filled afternoons in the sun. There is an attached two-car garage and extra parking pad for added convenience. Located on a cul-de-sac in the desirable Jones Creek community, residents enjoy access to top-tier amenities including a junior Olympic-size pool, tennis and pickleball courts, and social events throughout the year. Enjoy high-tech golfing at the Practice Club at Jones Creek driving range. The highly anticipated reopening of the Jones Creek Golf Course adds even more value. Enjoy unbeatable access to I-20, downtown Augusta, Augusta University, the medical district, and Fort Gordon. Outdoor lovers will appreciate the nearby walking path to the Savannah River, as well as three expansive parks and Evans Town Center with the Columbia County Performing Arts Center. The area is also known for its top-ranked Columbia County schools, locally owned restaurants, and convenient shopping. With its prime location, resort-style amenities, and high-demand Masters rental history, this Jones Creek gem is sparkling clean and ready to welcome you home!
Contact an agent
Home facts
- Year built:1988
- Listing ID #:547827
- Added:85 day(s) ago
- Updated:January 10, 2026 at 11:21 AM
Rooms and interior
- Bedrooms:4
- Total bathrooms:3
- Full bathrooms:2
- Half bathrooms:1
- Living area:2,516 sq. ft.
Heating and cooling
- Cooling:Central Air
- Heating:Forced Air
Structure and exterior
- Roof:Composition
- Year built:1988
- Building area:2,516 sq. ft.
- Lot area:0.45 Acres
Schools
- High school:Lakeside
- Middle school:Stallings Island
- Elementary school:Blue Ridge
Finances and disclosures
- Price:$480,000
- Price per sq. ft.:$190.78
New listings near 516 Mckinnes Park
- New
 $573,000Active5 beds 4 baths3,096 sq. ft.
$573,000Active5 beds 4 baths3,096 sq. ft.657 River Oaks Lane, Evans, GA 30809
MLS# 550812Listed by: SOUTHEASTERN RESIDENTIAL, LLC - New
 $549,900Active5 beds 4 baths3,737 sq. ft.
$549,900Active5 beds 4 baths3,737 sq. ft.1134 Blackfoot Drive, Evans, GA 30809
MLS# 221231Listed by: RE/MAX TATTERSALL GROUP - New
 $475,000Active4 beds 3 baths2,306 sq. ft.
$475,000Active4 beds 3 baths2,306 sq. ft.503 Avrett Court, Evans, GA 30809
MLS# 550806Listed by: EXP REALTY, LLC - New
 $277,500Active3 beds 3 baths1,891 sq. ft.
$277,500Active3 beds 3 baths1,891 sq. ft.111 Palmer Court, Evans, GA 30809
MLS# 550800Listed by: BETTER HOMES & GARDENS EXECUTIVE PARTNERS - New
 $350,000Active3 beds 2 baths1,762 sq. ft.
$350,000Active3 beds 2 baths1,762 sq. ft.4720 Bass Drive, Evans, GA 30809
MLS# 550801Listed by: MEYBOHM REAL ESTATE - EVANS - New
 $394,900Active4 beds 3 baths2,736 sq. ft.
$394,900Active4 beds 3 baths2,736 sq. ft.2228 Kendall Park Drive, Evans, GA 30809
MLS# 550785Listed by: BETTER HOMES & GARDENS EXECUTIVE PARTNERS - Open Sat, 10am to 12pmNew
 $434,900Active5 beds 3 baths2,540 sq. ft.
$434,900Active5 beds 3 baths2,540 sq. ft.606 Bunchgrass Street, Evans, GA 30809
MLS# 550700Listed by: SOUTHEASTERN RESIDENTIAL, LLC - Open Sun, 1 to 3pmNew
 $459,900Active5 beds 3 baths3,245 sq. ft.
$459,900Active5 beds 3 baths3,245 sq. ft.615 Jones Landing Court, Evans, GA 30809
MLS# 550772Listed by: KELLER WILLIAMS REALTY AUGUSTA - New
 $365,000Active5 beds 3 baths2,736 sq. ft.
$365,000Active5 beds 3 baths2,736 sq. ft.4632 Southwind Road, Evans, GA 30809
MLS# 550769Listed by: PREMIER HOMES PROPERTY MANAGMENT - New
 $554,900Active5 beds 4 baths3,696 sq. ft.
$554,900Active5 beds 4 baths3,696 sq. ft.436 Bronco Pass #98, Evans, GA 30809
MLS# 550756Listed by: HUGHSTON HOMES MARKETING, INC.
